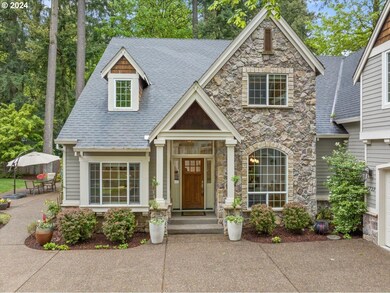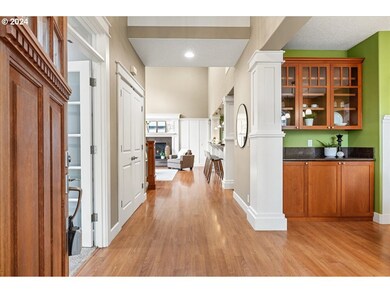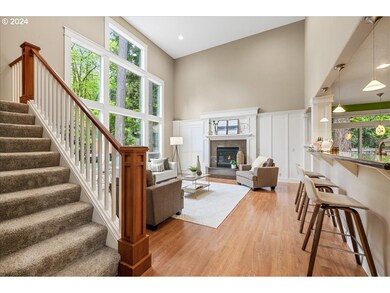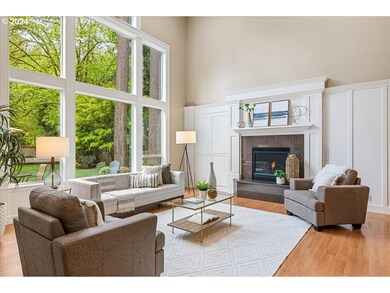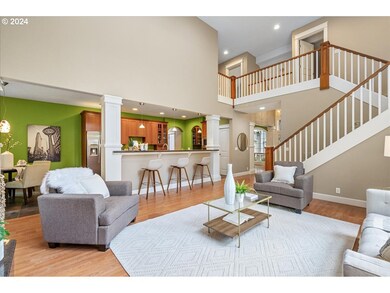Stunning custom home in desirable Heron Grove neighborhood. Quality craftsmanship throughout! Great room style with high ceilings, lots of windows offering an abundance of natural light. Formal dining room with built-ins, office on main has bench seat and built-ins. Beautiful gourmet kitchen with stainless steel appliances, slate floors, butler's pantry, slab granite, large bar and nook. Spacious living room with custom built-ins, gas fireplace, new electric shade. Large bonus room with built-ins and large closets can be used as a 5th bedroom. Full bath on main. Amazing mudroom off garage has tons of storage space and can be used for multi-purposes. 4 bedrooms upstairs plus small study, primary suite with vaulted ceilings, double closets, large bathroom has double sinks, walk-in shower, jetted tub. Huge attic space. Spacious private lot of .48 acres. RV parking, sprinkler system, dog area, newer fence, air conditioning. Close to Bridgeport, parks, walking trails, I-5 and 217. This home has it all!


