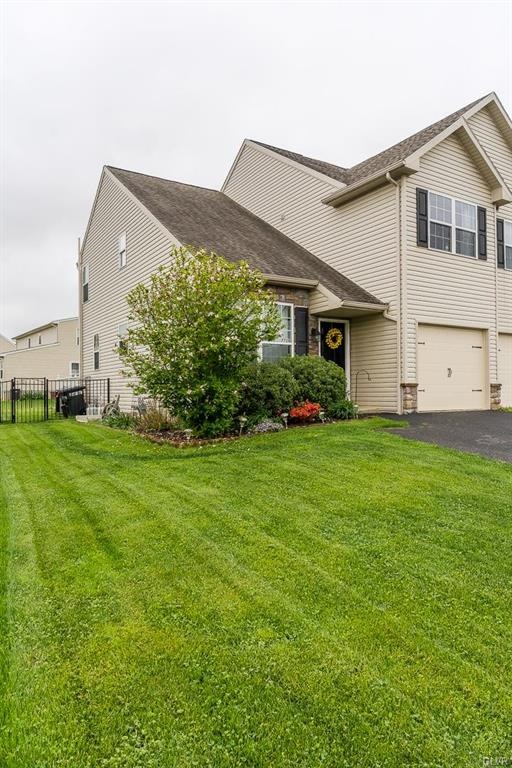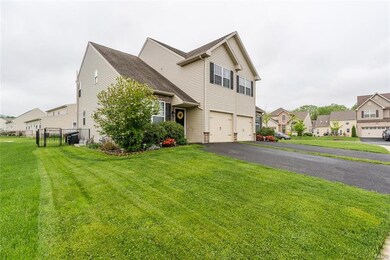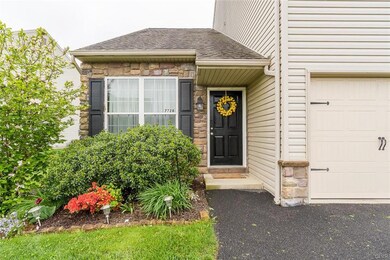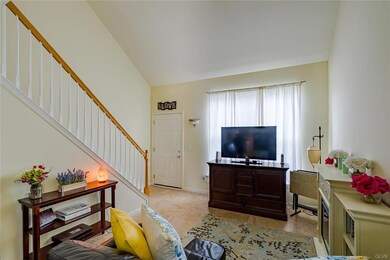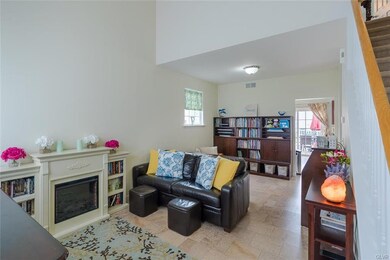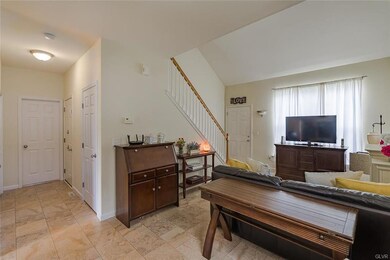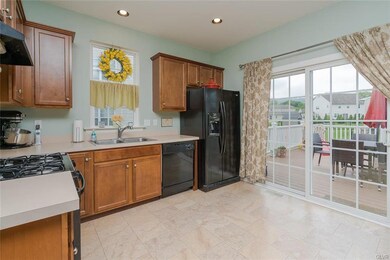
7728 Barrow Dr Macungie, PA 18062
Lower Macungie Township West NeighborhoodHighlights
- Colonial Architecture
- Mountain View
- Vaulted Ceiling
- Emmaus High School Rated A-
- Deck
- Fenced Yard
About This Home
As of March 2025Make sure you take the opportunity to view this adorable twin home in the Hills at Lockridge community, located in the East Penn School District. Nestled beneath the backdrop of mountains, this home has so much to offer. Living area boasts vaulted ceiling. Kitchen with breakfast bar overlooks the dining area. Plenty of closet space for everyone's needs. A pleasantly sized master bedroom with adjoining master bathroom. Two other generously sized bedrooms , hall bath and laundry closet complete the second floor. Relax or entertain on the spacious Trex deck and enclosed fenced in yard. Close proximity to community parks. Easy access to highways and shopping centers.
Last Agent to Sell the Property
Melissa Peatiwala
BHHS Fox & Roach Macungie Listed on: 05/22/2018

Townhouse Details
Home Type
- Townhome
Est. Annual Taxes
- $4,321
Year Built
- Built in 2009
Lot Details
- 4,809 Sq Ft Lot
- Lot Dimensions are 52.34 x 108.7
- Fenced Yard
Home Design
- Colonial Architecture
- Traditional Architecture
- Asphalt Roof
- Stone Veneer
- Vinyl Construction Material
Interior Spaces
- 1,623 Sq Ft Home
- 2-Story Property
- Vaulted Ceiling
- Family Room Downstairs
- Dining Area
- Mountain Views
- Basement Fills Entire Space Under The House
Kitchen
- Eat-In Kitchen
- Gas Oven
- Dishwasher
Flooring
- Wall to Wall Carpet
- Vinyl
Bedrooms and Bathrooms
- 3 Bedrooms
Laundry
- Laundry on upper level
- Dryer
- Washer
Parking
- 1 Car Attached Garage
- On-Street Parking
- Off-Street Parking
Outdoor Features
- Deck
Utilities
- Forced Air Heating and Cooling System
- 101 to 200 Amp Service
- Gas Water Heater
- Water Softener is Owned
Listing and Financial Details
- Assessor Parcel Number 546385979744001
Ownership History
Purchase Details
Home Financials for this Owner
Home Financials are based on the most recent Mortgage that was taken out on this home.Purchase Details
Home Financials for this Owner
Home Financials are based on the most recent Mortgage that was taken out on this home.Purchase Details
Home Financials for this Owner
Home Financials are based on the most recent Mortgage that was taken out on this home.Purchase Details
Home Financials for this Owner
Home Financials are based on the most recent Mortgage that was taken out on this home.Purchase Details
Home Financials for this Owner
Home Financials are based on the most recent Mortgage that was taken out on this home.Purchase Details
Similar Home in the area
Home Values in the Area
Average Home Value in this Area
Purchase History
| Date | Type | Sale Price | Title Company |
|---|---|---|---|
| Deed | $370,000 | Realty Abstract | |
| Deed | $290,000 | Home Settlement Services | |
| Deed | $225,000 | Home Settlement Services | |
| Special Warranty Deed | $225,000 | None Available | |
| Warranty Deed | $209,900 | -- | |
| Deed | $759,400 | -- |
Mortgage History
| Date | Status | Loan Amount | Loan Type |
|---|---|---|---|
| Previous Owner | $228,000 | New Conventional | |
| Previous Owner | $216,000 | Stand Alone Refi Refinance Of Original Loan | |
| Previous Owner | $213,750 | New Conventional | |
| Previous Owner | $219,000 | VA | |
| Previous Owner | $199,100 | VA | |
| Previous Owner | $209,900 | VA |
Property History
| Date | Event | Price | Change | Sq Ft Price |
|---|---|---|---|---|
| 03/31/2025 03/31/25 | Sold | $370,000 | +1.4% | $180 / Sq Ft |
| 03/16/2025 03/16/25 | Pending | -- | -- | -- |
| 03/15/2025 03/15/25 | For Sale | $365,000 | +25.9% | $178 / Sq Ft |
| 04/29/2021 04/29/21 | Sold | $290,000 | +7.4% | $179 / Sq Ft |
| 04/01/2021 04/01/21 | Pending | -- | -- | -- |
| 03/30/2021 03/30/21 | For Sale | $270,000 | +20.0% | $166 / Sq Ft |
| 07/06/2018 07/06/18 | Sold | $225,000 | -2.1% | $139 / Sq Ft |
| 06/01/2018 06/01/18 | Pending | -- | -- | -- |
| 05/22/2018 05/22/18 | For Sale | $229,900 | -- | $142 / Sq Ft |
Tax History Compared to Growth
Tax History
| Year | Tax Paid | Tax Assessment Tax Assessment Total Assessment is a certain percentage of the fair market value that is determined by local assessors to be the total taxable value of land and additions on the property. | Land | Improvement |
|---|---|---|---|---|
| 2025 | $4,557 | $178,500 | $15,500 | $163,000 |
| 2024 | $4,409 | $178,500 | $15,500 | $163,000 |
| 2023 | $4,321 | $178,500 | $15,500 | $163,000 |
| 2022 | $4,219 | $178,500 | $163,000 | $15,500 |
| 2021 | $4,129 | $178,500 | $15,500 | $163,000 |
| 2020 | $4,090 | $178,500 | $15,500 | $163,000 |
| 2019 | $4,020 | $178,500 | $15,500 | $163,000 |
| 2018 | $3,967 | $178,500 | $15,500 | $163,000 |
| 2017 | $3,898 | $178,500 | $15,500 | $163,000 |
| 2016 | -- | $178,500 | $15,500 | $163,000 |
| 2015 | -- | $178,500 | $15,500 | $163,000 |
| 2014 | -- | $178,500 | $15,500 | $163,000 |
Agents Affiliated with this Home
-

Seller's Agent in 2025
Tim Kazmierski
RE/MAX
(610) 597-0258
4 in this area
66 Total Sales
-

Seller Co-Listing Agent in 2025
Darlene Kazmierski
RE/MAX
(610) 597-0259
2 in this area
37 Total Sales
-

Buyer's Agent in 2025
Beth Guadagino
RE/MAX
(610) 442-6899
5 in this area
87 Total Sales
-

Seller's Agent in 2021
Timothy Lambert
IronValley RE of Lehigh Valley
(610) 217-3757
2 in this area
29 Total Sales
-
M
Seller's Agent in 2018
Melissa Peatiwala
BHHS Fox & Roach
Map
Source: Greater Lehigh Valley REALTORS®
MLS Number: 580762
APN: 546385979744-1
- 7716 Scenic View Dr
- 225 Maple Ct
- 65 E 2nd St
- 221 Franklin St
- 241 Flint Hill Rd
- 7033 Hunt Dr
- 219 Flint Hill Rd
- 3814 Clay Dr
- 6903 Lincoln Dr
- 359 W 2nd St
- 3351 Mathews Ln
- 6672 Pioneer Dr
- 6709 Mountain Rd
- 6780 Pioneer Dr Unit 10DR
- 6632 Blue Heather Ct
- 0 Mountain Lot 1
- 3610 Sweet Meadow Ct
- 6470 Scenic View Dr
- 2927 Lifford Ln
- 6650 Mountain Rd
