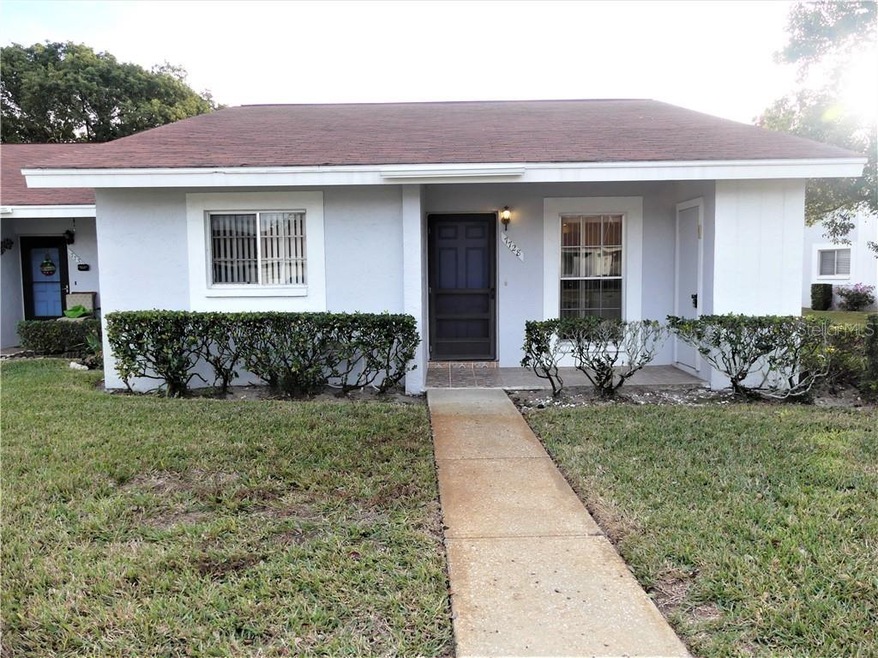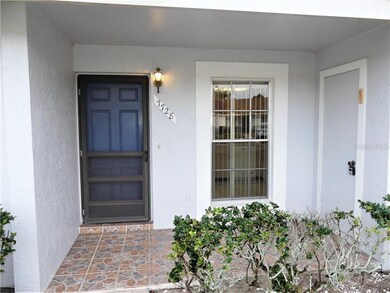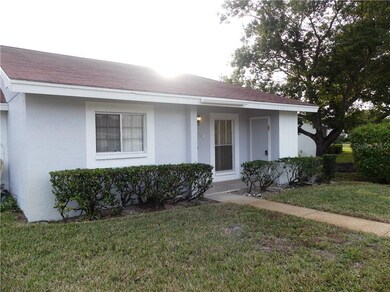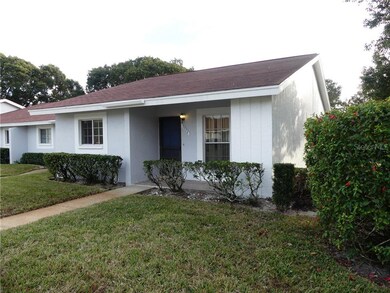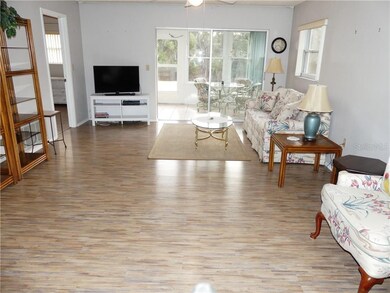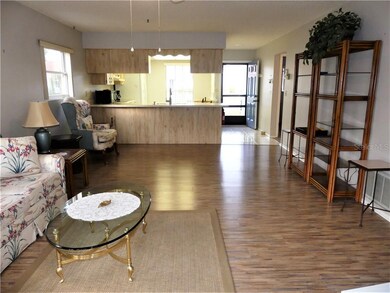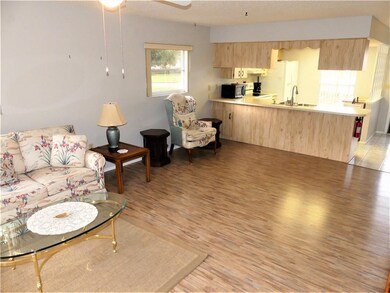
7728 Danube Dr Hudson, FL 34667
Highlights
- Golf Course Community
- Property is near a marina
- View of Trees or Woods
- Fitness Center
- Senior Community
- Open Floorplan
About This Home
As of November 2022Welcome home to the perfect split 2-bedroom/2-bathroom end-unit villa located in Beacon Woods in Hudson, FL. You have an open concept floor plan to enjoy the tranquility views (No rear neighbors) from your sliding door in your villa. The eat-in kitchen offers newer appliances and ample storage for your cooking, baking accessories with a rolling island for that extra space when needed. In your spacious dining and living room area, you have great sunlight and views! The home has many updates, newer laminate flooring throughout, kitchen sink and faucet, water heater, HVAC and windows, and more. Your master bedroom has a walk-in closet with an ensuite bathroom with a walk-in shower. Your second full bathroom is in the hall near bedroom two. Washer and dryer located in the villa for ease of doing laundry. Your enclosed rear patio has sliding windows to enjoy any time of the year. The villa has an assigned parking spot steps away from your front door & front patio and exterior storage to the right of the front door. All furnisher and items included with the villa. This villa is located close to shopping, restaurants, doctors, (right off RT52) and to the Suncoast/Veterans Expressway with an easy quick commute to Tampa and airports and surrounding areas. Call for a private showing today!
Home Details
Home Type
- Single Family
Est. Annual Taxes
- $613
Year Built
- Built in 1980
Lot Details
- 1,029 Sq Ft Lot
- Northwest Facing Home
- Mature Landscaping
- Landscaped with Trees
- Property is zoned PUD
HOA Fees
- $330 Monthly HOA Fees
Parking
- Assigned Parking
Home Design
- Villa
- Slab Foundation
- Shingle Roof
- Block Exterior
- Stucco
Interior Spaces
- 1,029 Sq Ft Home
- Open Floorplan
- Ceiling Fan
- Blinds
- Combination Dining and Living Room
- Views of Woods
Kitchen
- Eat-In Kitchen
- Range with Range Hood
- Microwave
- Dishwasher
Flooring
- Laminate
- Ceramic Tile
Bedrooms and Bathrooms
- 2 Bedrooms
- Split Bedroom Floorplan
- Walk-In Closet
- 2 Full Bathrooms
Laundry
- Laundry closet
- Dryer
- Washer
Eco-Friendly Details
- Energy-Efficient HVAC
Outdoor Features
- Property is near a marina
- Enclosed patio or porch
- Exterior Lighting
Location
- Property is near public transit
- Property is near a golf course
Schools
- Hudson Elementary School
- Hudson Middle School
- Fivay High School
Utilities
- Central Air
- Heating Available
- Electric Water Heater
- Cable TV Available
Listing and Financial Details
- Legal Lot and Block 00DO / 00500
- Assessor Parcel Number 16-25-03-0120-00500-00D0
Community Details
Overview
- Senior Community
- Association fees include cable TV, common area taxes, community pool, maintenance exterior, ground maintenance, manager, pest control, sewer, trash, water
- Management & Assoc Association, Phone Number (813) 433-2000
- Association Approval Required
- Association Owns Recreation Facilities
- The community has rules related to deed restrictions
Recreation
- Golf Course Community
- Tennis Courts
- Community Playground
- Fitness Center
- Community Pool
- Park
Ownership History
Purchase Details
Home Financials for this Owner
Home Financials are based on the most recent Mortgage that was taken out on this home.Purchase Details
Home Financials for this Owner
Home Financials are based on the most recent Mortgage that was taken out on this home.Purchase Details
Home Financials for this Owner
Home Financials are based on the most recent Mortgage that was taken out on this home.Purchase Details
Purchase Details
Purchase Details
Purchase Details
Map
Similar Homes in Hudson, FL
Home Values in the Area
Average Home Value in this Area
Purchase History
| Date | Type | Sale Price | Title Company |
|---|---|---|---|
| Warranty Deed | $161,000 | Sunset Title Services | |
| Warranty Deed | $93,500 | Scarab T&E Services Llc | |
| Warranty Deed | $78,500 | Attorney | |
| Interfamily Deed Transfer | -- | Attorney | |
| Interfamily Deed Transfer | $20,000 | Attorney | |
| Interfamily Deed Transfer | -- | None Available | |
| Quit Claim Deed | -- | -- | |
| Interfamily Deed Transfer | -- | -- |
Property History
| Date | Event | Price | Change | Sq Ft Price |
|---|---|---|---|---|
| 11/14/2022 11/14/22 | Sold | $161,000 | -5.2% | $156 / Sq Ft |
| 10/29/2022 10/29/22 | Pending | -- | -- | -- |
| 10/26/2022 10/26/22 | For Sale | $169,900 | 0.0% | $165 / Sq Ft |
| 10/21/2022 10/21/22 | Pending | -- | -- | -- |
| 10/17/2022 10/17/22 | For Sale | $169,900 | +81.7% | $165 / Sq Ft |
| 01/26/2021 01/26/21 | Sold | $93,500 | -1.5% | $91 / Sq Ft |
| 01/10/2021 01/10/21 | Pending | -- | -- | -- |
| 01/07/2021 01/07/21 | For Sale | $94,900 | +20.9% | $92 / Sq Ft |
| 08/01/2018 08/01/18 | Sold | $78,500 | -1.9% | $76 / Sq Ft |
| 06/08/2018 06/08/18 | For Sale | $80,000 | -- | $78 / Sq Ft |
Tax History
| Year | Tax Paid | Tax Assessment Tax Assessment Total Assessment is a certain percentage of the fair market value that is determined by local assessors to be the total taxable value of land and additions on the property. | Land | Improvement |
|---|---|---|---|---|
| 2024 | $662 | $59,680 | -- | -- |
| 2023 | $645 | $57,949 | $0 | $0 |
| 2022 | $1,044 | $97,641 | $4,206 | $93,435 |
| 2021 | $629 | $61,920 | $4,206 | $57,714 |
| 2020 | $620 | $61,070 | $4,206 | $56,864 |
| 2019 | $613 | $59,704 | $4,206 | $55,498 |
| 2018 | $893 | $48,231 | $4,206 | $44,025 |
| 2017 | $818 | $40,793 | $4,206 | $36,587 |
| 2016 | $705 | $35,854 | $4,206 | $31,648 |
| 2015 | $727 | $36,382 | $4,206 | $32,176 |
| 2014 | $655 | $33,661 | $4,206 | $29,455 |
Source: Stellar MLS
MLS Number: W7829653
APN: 03-25-16-0120-00500-00D0
- 7710 Danube Dr Unit A
- 12227 Darwood Dr
- 12400 Dearborn Dr Unit F
- 12371 Dearborn Dr
- 7832 Fox Den Row
- 12205 Darwood Dr Unit 12205
- 12421 Dearborn Dr Unit D
- 12505 Dearborn Dr Unit 25C
- 12505 Dearborn Dr Unit C
- 12204 Pepper Mill Dr
- 7714 Bayleaf Dr
- 12221 Saddle Strap Row
- 12141 Spartan Way Unit 204
- 12133 Spartan Way Unit 203
- 12125 Spartan Way Unit 201
- 7713 Hillside Ct Unit 201
- 12541 Dearborn Dr Unit 12541
- 12545 Dearborn Dr Unit D
- 7712 Hillside Ct Unit 202
- 12310 Quail Run Row
