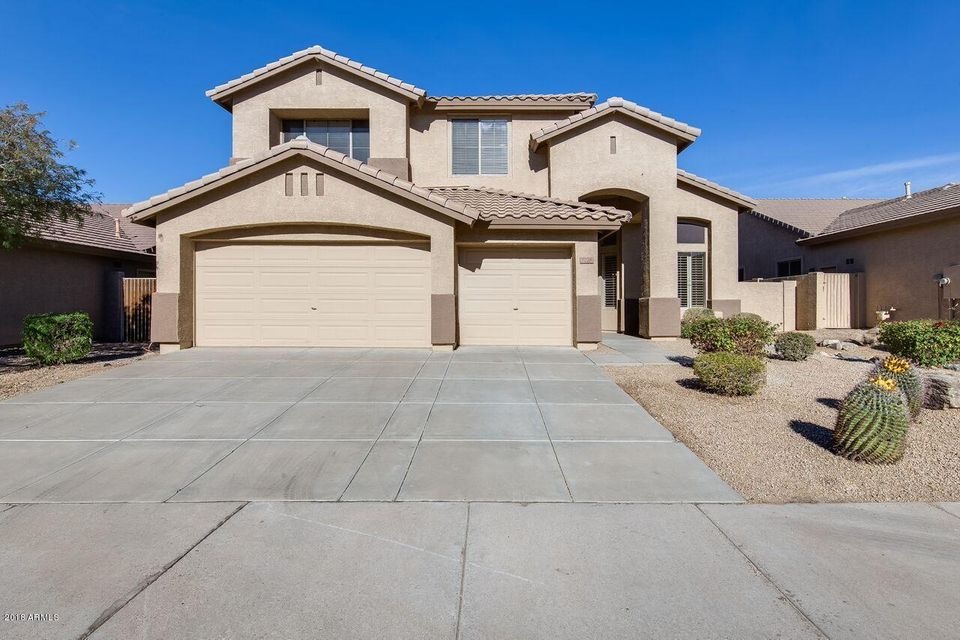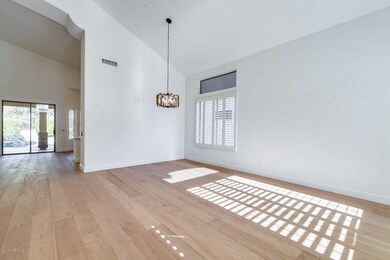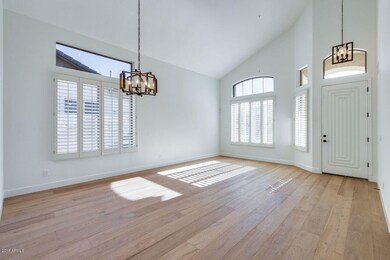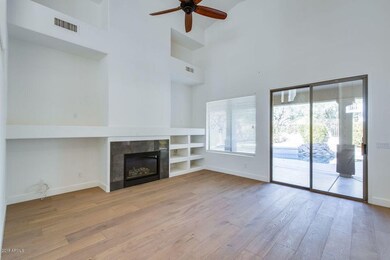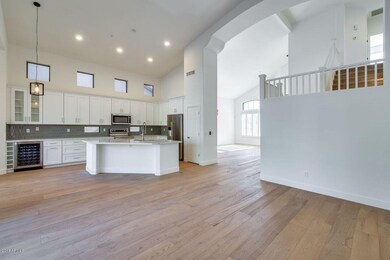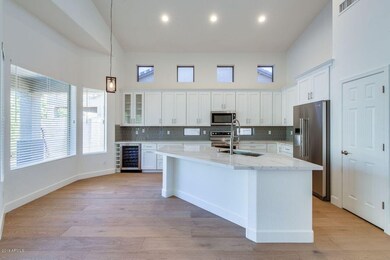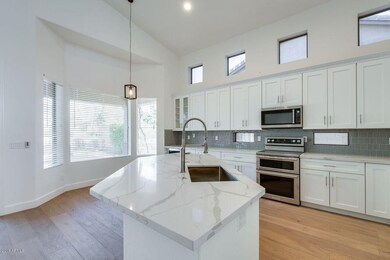
7728 E Journey Ln Scottsdale, AZ 85255
Grayhawk NeighborhoodHighlights
- Play Pool
- 1.65 Acre Lot
- Wood Flooring
- Grayhawk Elementary School Rated A
- Vaulted Ceiling
- Main Floor Primary Bedroom
About This Home
As of February 2021Gorgeous complete remodel in Grayhawk, north/south lot on tranquil Common Area. Quality quartz counter tops through out, custom shaker cabinets by Solid. 9 '' oak plank wood floors, Kitchen aid stainless appliances w/ double oven and beverage center. New bathrooms, 9 ft master shower with top of the line plumbing fixtures, barn door, 2'' wood blinds, wood shutters, all new lighting fixtures, pebble tech pool w/ view fence of common area,epoxy garage floors and the list goes on. Don't miss this one, call for more details.
Last Agent to Sell the Property
Realty Executives Arizona Territory License #SA022222000 Listed on: 02/02/2018

Last Buyer's Agent
Caroline Novak
Lawyers Properties License #SA647207000
Home Details
Home Type
- Single Family
Est. Annual Taxes
- $4,575
Year Built
- Built in 1996
Lot Details
- 1.65 Acre Lot
- Desert faces the front and back of the property
- Wrought Iron Fence
- Front and Back Yard Sprinklers
Parking
- 3 Car Garage
- Garage Door Opener
Home Design
- Santa Barbara Architecture
- Wood Frame Construction
- Tile Roof
- Stucco
Interior Spaces
- 2,440 Sq Ft Home
- 2-Story Property
- Vaulted Ceiling
- Solar Screens
- Living Room with Fireplace
- Laundry in unit
Kitchen
- Eat-In Kitchen
- Breakfast Bar
- Built-In Microwave
- Dishwasher
- Kitchen Island
- Granite Countertops
Flooring
- Wood
- Carpet
- Tile
Bedrooms and Bathrooms
- 4 Bedrooms
- Primary Bedroom on Main
- Walk-In Closet
- Remodeled Bathroom
- Primary Bathroom is a Full Bathroom
- 2.5 Bathrooms
- Dual Vanity Sinks in Primary Bathroom
Outdoor Features
- Play Pool
- Covered patio or porch
Schools
- Grayhawk Elementary School
- Mountain Trail Middle School
- Pinnacle High School
Utilities
- Refrigerated Cooling System
- Heating System Uses Natural Gas
- Cable TV Available
Listing and Financial Details
- Tax Lot 77
- Assessor Parcel Number 212-36-140
Community Details
Overview
- Property has a Home Owners Association
- Grayhawk Comm Assoc Association, Phone Number (480) 563-9708
- Built by Coventry
- Grayhawk Village 1 Subdivision
Recreation
- Community Playground
- Bike Trail
Ownership History
Purchase Details
Home Financials for this Owner
Home Financials are based on the most recent Mortgage that was taken out on this home.Purchase Details
Home Financials for this Owner
Home Financials are based on the most recent Mortgage that was taken out on this home.Purchase Details
Purchase Details
Purchase Details
Home Financials for this Owner
Home Financials are based on the most recent Mortgage that was taken out on this home.Purchase Details
Home Financials for this Owner
Home Financials are based on the most recent Mortgage that was taken out on this home.Similar Homes in Scottsdale, AZ
Home Values in the Area
Average Home Value in this Area
Purchase History
| Date | Type | Sale Price | Title Company |
|---|---|---|---|
| Warranty Deed | $760,000 | First American Title Ins Co | |
| Warranty Deed | $612,500 | Magnus Title Agency Llc | |
| Warranty Deed | $425,000 | Magnus Title Agency | |
| Special Warranty Deed | -- | None Available | |
| Joint Tenancy Deed | $285,000 | First American Title | |
| Warranty Deed | $220,402 | First American Title | |
| Warranty Deed | -- | First American Title |
Mortgage History
| Date | Status | Loan Amount | Loan Type |
|---|---|---|---|
| Open | $644,000 | New Conventional | |
| Closed | $98,000 | Credit Line Revolving | |
| Closed | $548,250 | New Conventional | |
| Previous Owner | $535,500 | New Conventional | |
| Previous Owner | $80,000 | Credit Line Revolving | |
| Previous Owner | $551,250 | New Conventional | |
| Previous Owner | $57,000 | Future Advance Clause Open End Mortgage | |
| Previous Owner | $262,500 | New Conventional | |
| Previous Owner | $260,000 | New Conventional | |
| Previous Owner | $191,860 | New Conventional | |
| Previous Owner | $50,000 | Future Advance Clause Open End Mortgage | |
| Previous Owner | $212,981 | Unknown | |
| Previous Owner | $228,000 | New Conventional | |
| Previous Owner | $176,300 | New Conventional |
Property History
| Date | Event | Price | Change | Sq Ft Price |
|---|---|---|---|---|
| 01/09/2024 01/09/24 | Off Market | $760,000 | -- | -- |
| 02/18/2021 02/18/21 | Sold | $760,000 | +0.1% | $294 / Sq Ft |
| 01/14/2021 01/14/21 | For Sale | $759,000 | +23.9% | $293 / Sq Ft |
| 03/09/2018 03/09/18 | Sold | $612,500 | -2.6% | $251 / Sq Ft |
| 02/01/2018 02/01/18 | For Sale | $629,000 | -- | $258 / Sq Ft |
Tax History Compared to Growth
Tax History
| Year | Tax Paid | Tax Assessment Tax Assessment Total Assessment is a certain percentage of the fair market value that is determined by local assessors to be the total taxable value of land and additions on the property. | Land | Improvement |
|---|---|---|---|---|
| 2025 | $3,314 | $57,021 | -- | -- |
| 2024 | $4,391 | $54,306 | -- | -- |
| 2023 | $4,391 | $70,750 | $14,150 | $56,600 |
| 2022 | $4,320 | $53,220 | $10,640 | $42,580 |
| 2021 | $4,408 | $48,330 | $9,660 | $38,670 |
| 2020 | $4,268 | $45,860 | $9,170 | $36,690 |
| 2019 | $4,306 | $42,550 | $8,510 | $34,040 |
| 2018 | $4,185 | $42,270 | $8,450 | $33,820 |
| 2017 | $4,575 | $41,930 | $8,380 | $33,550 |
| 2016 | $3,925 | $40,720 | $8,140 | $32,580 |
| 2015 | $3,713 | $39,280 | $7,850 | $31,430 |
Agents Affiliated with this Home
-

Seller's Agent in 2021
Cathy Myers
HomeSmart
(480) 510-9904
3 in this area
13 Total Sales
-

Buyer's Agent in 2021
Patty Sapp
Russ Lyon Sotheby's International Realty
(480) 861-0425
4 in this area
44 Total Sales
-

Seller's Agent in 2018
Roger Malcolm
Realty Executives
(602) 430-0285
2 in this area
82 Total Sales
-
C
Buyer's Agent in 2018
Caroline Novak
Lawyers Properties
Map
Source: Arizona Regional Multiple Listing Service (ARMLS)
MLS Number: 5717585
APN: 212-36-140
- 7788 E Phantom Way
- 7668 E Thunderhawk Rd
- 7758 E Nestling Way
- 7646 E Rose Garden Ln
- 7527 E Nestling Way
- 20121 N 76th St Unit 2021
- 20121 N 76th St Unit 2058
- 20121 N 76th St Unit 2006
- 20121 N 76th St Unit 2061
- 21157 N 74th Place
- 20100 N 78th Place Unit 2019
- 20100 N 78th Place Unit 2193
- 20100 N 78th Place Unit 3103
- 20100 N 78th Place Unit 3212
- 20100 N 78th Place Unit 2102
- 20100 N 78th Place Unit 2105
- 20100 N 78th Place Unit 3084
- 20100 N 78th Place Unit 2210
- 20100 N 78th Place Unit 2091
- 20100 N 78th Place Unit 2179
