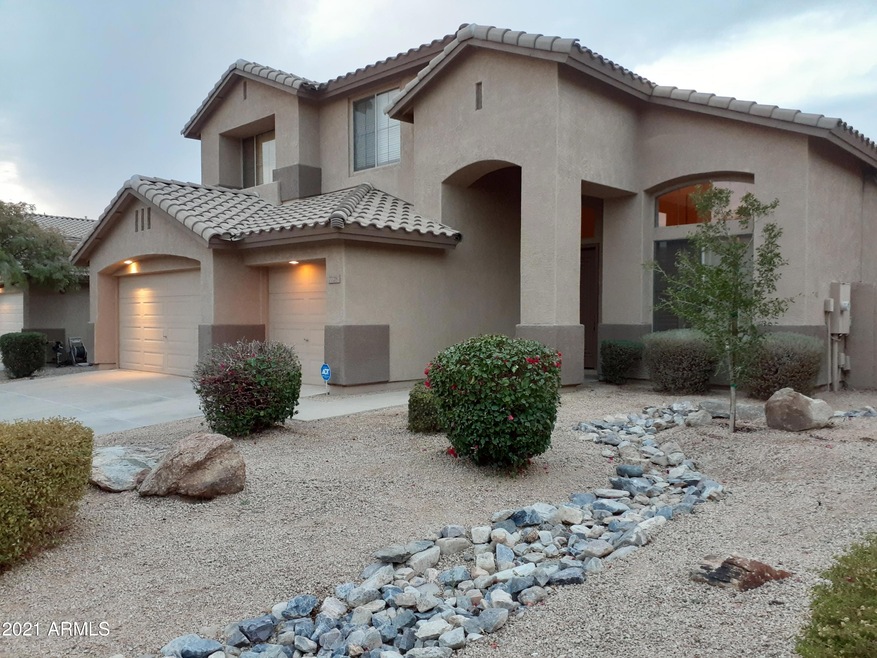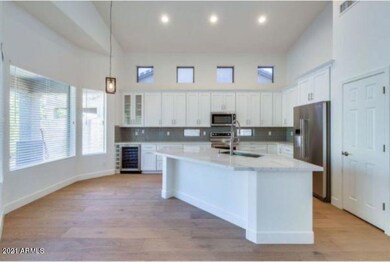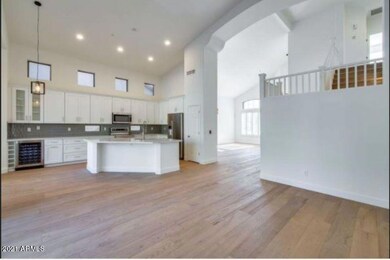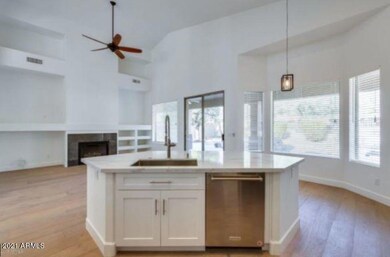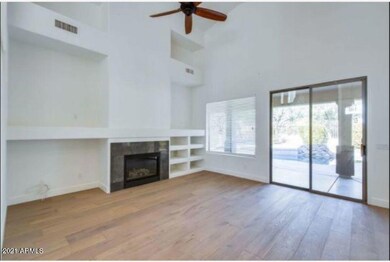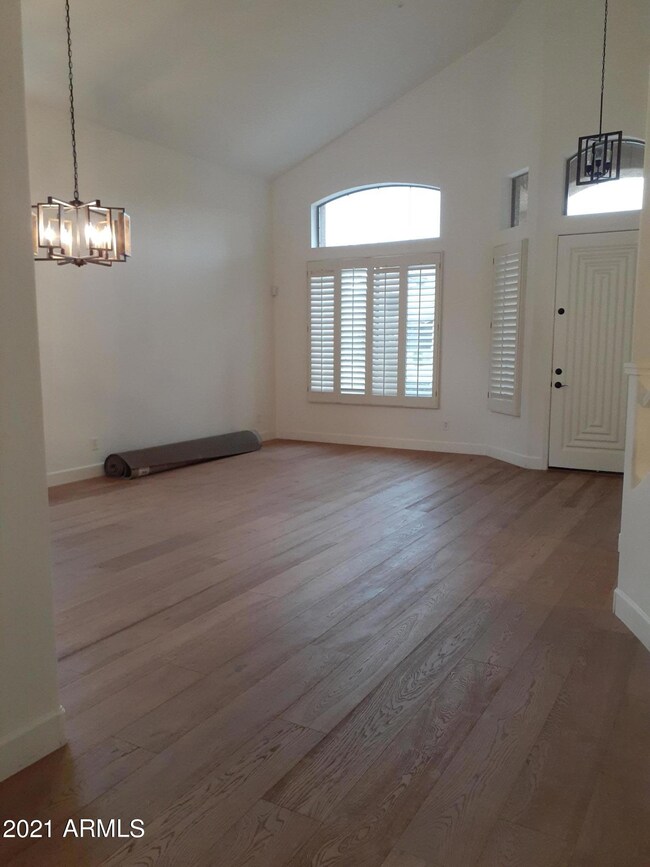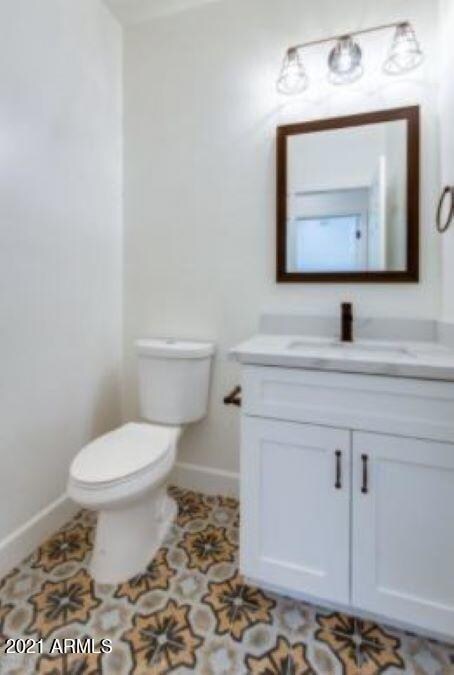
7728 E Journey Ln Scottsdale, AZ 85255
Grayhawk NeighborhoodHighlights
- Golf Course Community
- Private Pool
- Wood Flooring
- Grayhawk Elementary School Rated A
- Vaulted Ceiling
- Main Floor Primary Bedroom
About This Home
As of February 2021An amazing remodeled, highly upgraded , 2 story home on a N/S lot on a spacious greenbelt in Grayhawk. 4 bedrooms, 2.5 baths, 3 car garage with the master bedroom on the main level. Beautiful quartz countertops throughout, new custom shaker cabinets. Oak wood plank floors, stainless steel appliances with double ovens and built in beverage/wine cooler. New bathrooms, 9 ft long master shower with upgraded plumbing features, separated with decorator barn door, wood blinds, wood shutters and all new light fixtures. Pebble Tec pool with rock features adds to the backyard oasis with the back patio that runs the entire length of the house. 3 car garage has epoxy flooring, and the list goes on! A must see in highly desirable Grayhawk.
Home Details
Home Type
- Single Family
Est. Annual Taxes
- $4,268
Year Built
- Built in 1998
Lot Details
- 7,200 Sq Ft Lot
- Desert faces the front of the property
- Wrought Iron Fence
HOA Fees
- $64 Monthly HOA Fees
Parking
- 3 Car Garage
- Garage Door Opener
Home Design
- Wood Frame Construction
- Tile Roof
- Stucco
Interior Spaces
- 2,589 Sq Ft Home
- 2-Story Property
- Vaulted Ceiling
- 1 Fireplace
- Security System Leased
Kitchen
- Eat-In Kitchen
- Breakfast Bar
- Electric Cooktop
- Built-In Microwave
- Kitchen Island
Flooring
- Wood
- Carpet
Bedrooms and Bathrooms
- 4 Bedrooms
- Primary Bedroom on Main
- Remodeled Bathroom
- Primary Bathroom is a Full Bathroom
- 2.5 Bathrooms
- Dual Vanity Sinks in Primary Bathroom
Outdoor Features
- Private Pool
- Covered patio or porch
Location
- Property is near a bus stop
Schools
- Grayhawk Elementary School
- Mountain Trail Middle School
- Pinnacle High School
Utilities
- Central Air
- Heating Available
- Water Softener
- Cable TV Available
Listing and Financial Details
- Tax Lot 77
- Assessor Parcel Number 212-36-140
Community Details
Overview
- Association fees include ground maintenance
- Grayhawk Association, Phone Number (480) 563-9708
- Built by Coventry
- Grayhawk Village 1 Parcel 1G1i Phase 2 Subdivision
Recreation
- Golf Course Community
- Tennis Courts
- Community Playground
- Bike Trail
Ownership History
Purchase Details
Home Financials for this Owner
Home Financials are based on the most recent Mortgage that was taken out on this home.Purchase Details
Home Financials for this Owner
Home Financials are based on the most recent Mortgage that was taken out on this home.Purchase Details
Purchase Details
Purchase Details
Home Financials for this Owner
Home Financials are based on the most recent Mortgage that was taken out on this home.Purchase Details
Home Financials for this Owner
Home Financials are based on the most recent Mortgage that was taken out on this home.Similar Homes in Scottsdale, AZ
Home Values in the Area
Average Home Value in this Area
Purchase History
| Date | Type | Sale Price | Title Company |
|---|---|---|---|
| Warranty Deed | $760,000 | First American Title Ins Co | |
| Warranty Deed | $612,500 | Magnus Title Agency Llc | |
| Warranty Deed | $425,000 | Magnus Title Agency | |
| Special Warranty Deed | -- | None Available | |
| Joint Tenancy Deed | $285,000 | First American Title | |
| Warranty Deed | $220,402 | First American Title | |
| Warranty Deed | -- | First American Title |
Mortgage History
| Date | Status | Loan Amount | Loan Type |
|---|---|---|---|
| Open | $644,000 | New Conventional | |
| Closed | $98,000 | Credit Line Revolving | |
| Closed | $548,250 | New Conventional | |
| Previous Owner | $535,500 | New Conventional | |
| Previous Owner | $80,000 | Credit Line Revolving | |
| Previous Owner | $551,250 | New Conventional | |
| Previous Owner | $57,000 | Future Advance Clause Open End Mortgage | |
| Previous Owner | $262,500 | New Conventional | |
| Previous Owner | $260,000 | New Conventional | |
| Previous Owner | $191,860 | New Conventional | |
| Previous Owner | $50,000 | Future Advance Clause Open End Mortgage | |
| Previous Owner | $212,981 | Unknown | |
| Previous Owner | $228,000 | New Conventional | |
| Previous Owner | $176,300 | New Conventional |
Property History
| Date | Event | Price | Change | Sq Ft Price |
|---|---|---|---|---|
| 01/09/2024 01/09/24 | Off Market | $760,000 | -- | -- |
| 02/18/2021 02/18/21 | Sold | $760,000 | +0.1% | $294 / Sq Ft |
| 01/14/2021 01/14/21 | For Sale | $759,000 | +23.9% | $293 / Sq Ft |
| 03/09/2018 03/09/18 | Sold | $612,500 | -2.6% | $251 / Sq Ft |
| 02/01/2018 02/01/18 | For Sale | $629,000 | -- | $258 / Sq Ft |
Tax History Compared to Growth
Tax History
| Year | Tax Paid | Tax Assessment Tax Assessment Total Assessment is a certain percentage of the fair market value that is determined by local assessors to be the total taxable value of land and additions on the property. | Land | Improvement |
|---|---|---|---|---|
| 2025 | $3,314 | $57,021 | -- | -- |
| 2024 | $4,391 | $54,306 | -- | -- |
| 2023 | $4,391 | $70,750 | $14,150 | $56,600 |
| 2022 | $4,320 | $53,220 | $10,640 | $42,580 |
| 2021 | $4,408 | $48,330 | $9,660 | $38,670 |
| 2020 | $4,268 | $45,860 | $9,170 | $36,690 |
| 2019 | $4,306 | $42,550 | $8,510 | $34,040 |
| 2018 | $4,185 | $42,270 | $8,450 | $33,820 |
| 2017 | $4,575 | $41,930 | $8,380 | $33,550 |
| 2016 | $3,925 | $40,720 | $8,140 | $32,580 |
| 2015 | $3,713 | $39,280 | $7,850 | $31,430 |
Agents Affiliated with this Home
-

Seller's Agent in 2021
Cathy Myers
HomeSmart
(480) 510-9904
3 in this area
13 Total Sales
-

Buyer's Agent in 2021
Patty Sapp
Russ Lyon Sotheby's International Realty
(480) 861-0425
4 in this area
44 Total Sales
-

Seller's Agent in 2018
Roger Malcolm
Realty Executives
(602) 430-0285
2 in this area
82 Total Sales
-
C
Buyer's Agent in 2018
Caroline Novak
Lawyers Properties
Map
Source: Arizona Regional Multiple Listing Service (ARMLS)
MLS Number: 6180912
APN: 212-36-140
- 7788 E Phantom Way
- 7668 E Thunderhawk Rd
- 7646 E Rose Garden Ln
- 7758 E Nestling Way
- 7527 E Nestling Way
- 20121 N 76th St Unit 2021
- 20121 N 76th St Unit 2058
- 20121 N 76th St Unit 2006
- 20121 N 76th St Unit 2061
- 20100 N 78th Place Unit 2019
- 20100 N 78th Place Unit 2193
- 20100 N 78th Place Unit 3103
- 20100 N 78th Place Unit 3212
- 20100 N 78th Place Unit 2102
- 20100 N 78th Place Unit 2105
- 20100 N 78th Place Unit 3084
- 20100 N 78th Place Unit 2210
- 20100 N 78th Place Unit 2091
- 20100 N 78th Place Unit 2179
- 21240 N 74th Place
