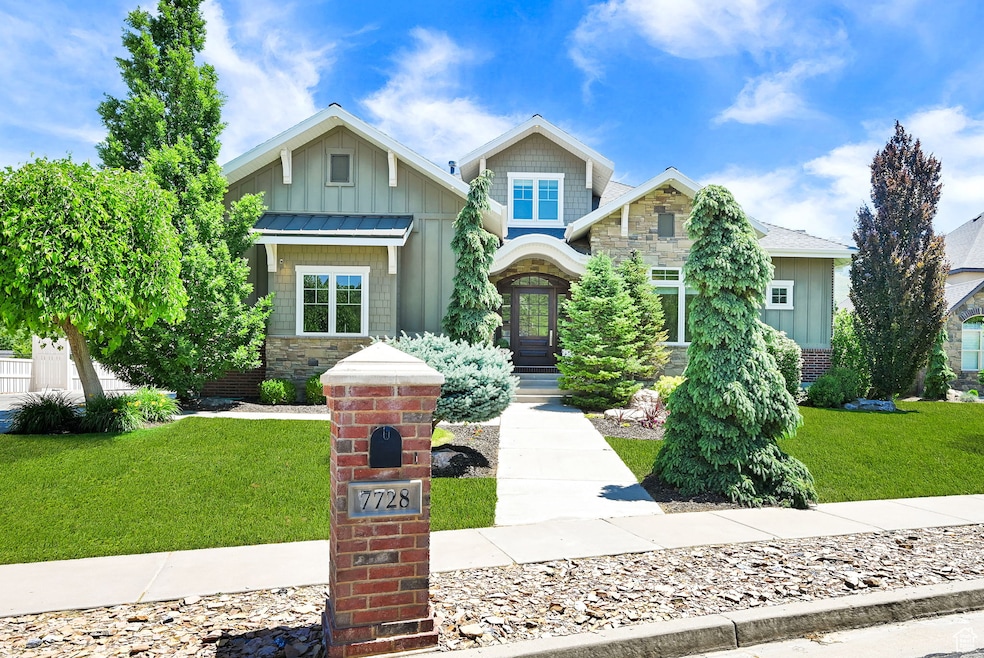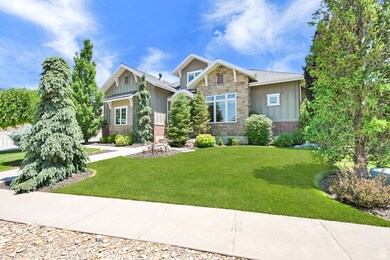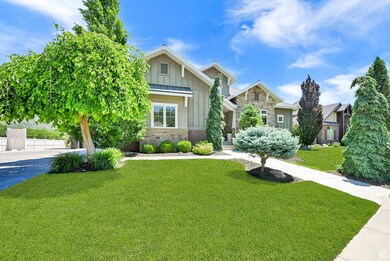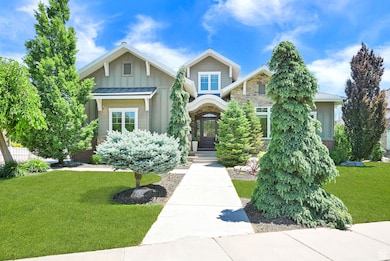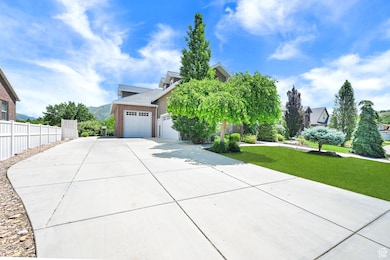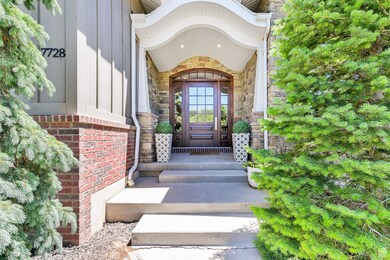
Estimated payment $7,676/month
Highlights
- Very Popular Property
- RV or Boat Parking
- Mountain View
- Home Theater
- Mature Trees
- Private Lot
About This Home
Dreamy custom Martineau Home in the heart of South Weber! Built by a renowned Parade of Homes builder, this masterpiece blends top-tier craftsmanship with thoughtful design. Ideally located just minutes from Hill AFB, Weber State, and outdoor adventures. Enjoy a private home theatre with bar, surround sound & projector, plus an exercise room, vaulted ceilings, and dedicated office. The chef's kitchen features granite counters, double ovens, gas range, and built-ins. Luxurious primary suite offers a 3-head walk-in shower, jetted tub, and expansive walk-in closet. Added perks: Vivint security w/ full camera coverage, central vac, thermostats on each level, granite mudroom bench, custom laundry with granite, cold storage, epoxy garage floors, under-garage storage & a cozy gas fire pit. Live the dream-this home has it all!
Last Listed By
Karen Wright
Real Broker, LLC License #8897934 Listed on: 06/09/2025
Open House Schedule
-
Saturday, June 14, 202510:00 am to 12:00 pm6/14/2025 10:00:00 AM +00:006/14/2025 12:00:00 PM +00:00Add to Calendar
Home Details
Home Type
- Single Family
Est. Annual Taxes
- $4,956
Year Built
- Built in 2013
Lot Details
- 0.35 Acre Lot
- Property is Fully Fenced
- Landscaped
- Private Lot
- Mature Trees
- Property is zoned Single-Family
Parking
- 4 Car Attached Garage
- 6 Open Parking Spaces
- RV or Boat Parking
Home Design
- Brick Exterior Construction
- Asphalt
Interior Spaces
- 5,720 Sq Ft Home
- 3-Story Property
- Wet Bar
- Central Vacuum
- Vaulted Ceiling
- Ceiling Fan
- Self Contained Fireplace Unit Or Insert
- Shades
- Entrance Foyer
- Home Theater
- Den
- Mountain Views
- Natural lighting in basement
- Gas Dryer Hookup
Kitchen
- Double Oven
- Built-In Range
- Range Hood
- Microwave
- Trash Compactor
- Instant Hot Water
Flooring
- Wood
- Carpet
- Tile
Bedrooms and Bathrooms
- 5 Bedrooms | 1 Primary Bedroom on Main
- Walk-In Closet
- Hydromassage or Jetted Bathtub
Home Security
- Alarm System
- Fire and Smoke Detector
Eco-Friendly Details
- Reclaimed Water Irrigation System
Outdoor Features
- Covered patio or porch
- Play Equipment
Schools
- South Weber Elementary School
- Sunset Middle School
- Northridge High School
Utilities
- Forced Air Heating and Cooling System
- Natural Gas Connected
- Satellite Dish
Community Details
- No Home Owners Association
Listing and Financial Details
- Exclusions: Dryer, Gas Grill/BBQ, Washer
- Assessor Parcel Number 13-272-0107
Map
Home Values in the Area
Average Home Value in this Area
Tax History
| Year | Tax Paid | Tax Assessment Tax Assessment Total Assessment is a certain percentage of the fair market value that is determined by local assessors to be the total taxable value of land and additions on the property. | Land | Improvement |
|---|---|---|---|---|
| 2024 | $4,957 | $468,600 | $104,190 | $364,410 |
| 2023 | $4,899 | $843,000 | $168,529 | $674,471 |
| 2022 | $5,082 | $513,150 | $85,280 | $427,870 |
| 2021 | $4,722 | $724,000 | $126,632 | $597,368 |
| 2020 | $4,269 | $641,000 | $117,658 | $523,342 |
| 2019 | $4,249 | $623,000 | $112,564 | $510,436 |
| 2018 | $3,711 | $572,000 | $103,006 | $468,994 |
| 2016 | $3,791 | $305,140 | $43,251 | $261,889 |
| 2015 | $4,017 | $305,910 | $43,251 | $262,659 |
| 2014 | $3,378 | $261,937 | $49,715 | $212,222 |
| 2013 | -- | $239,522 | $32,560 | $206,962 |
Property History
| Date | Event | Price | Change | Sq Ft Price |
|---|---|---|---|---|
| 06/09/2025 06/09/25 | For Sale | $1,300,000 | -- | $227 / Sq Ft |
Purchase History
| Date | Type | Sale Price | Title Company |
|---|---|---|---|
| Interfamily Deed Transfer | -- | Gateway Title Ins Ag | |
| Warranty Deed | -- | Fidelity Land & Title |
Mortgage History
| Date | Status | Loan Amount | Loan Type |
|---|---|---|---|
| Open | $615,000 | New Conventional | |
| Closed | $708,000 | New Conventional | |
| Closed | $687,208 | Adjustable Rate Mortgage/ARM | |
| Closed | $90,400 | Balloon |
Similar Homes in Ogden, UT
Source: UtahRealEstate.com
MLS Number: 2090594
APN: 13-272-0107
- 7538 S 1740 E
- 1809 Kay Ln
- 1962 E 7700 S
- 1988 E 7800 S
- 2071 E View Dr
- 8079 Juniper Ct
- 1460 E Canyon Dr
- 7776 S 2175 E
- 2248 E View Dr
- 1577 E South Weber Dr Unit 3
- 2160 E 7400 S
- 8042 S 2250 E
- 1737 E 6850 S
- 2256 E 8240 S
- 6762 S 1800 E
- 1058 E South Bench Dr Unit 3
- 7939 S 2450 E
- 8149 S 2425 E
- 7420 S 1025 E
- 7160 S 1100 E
