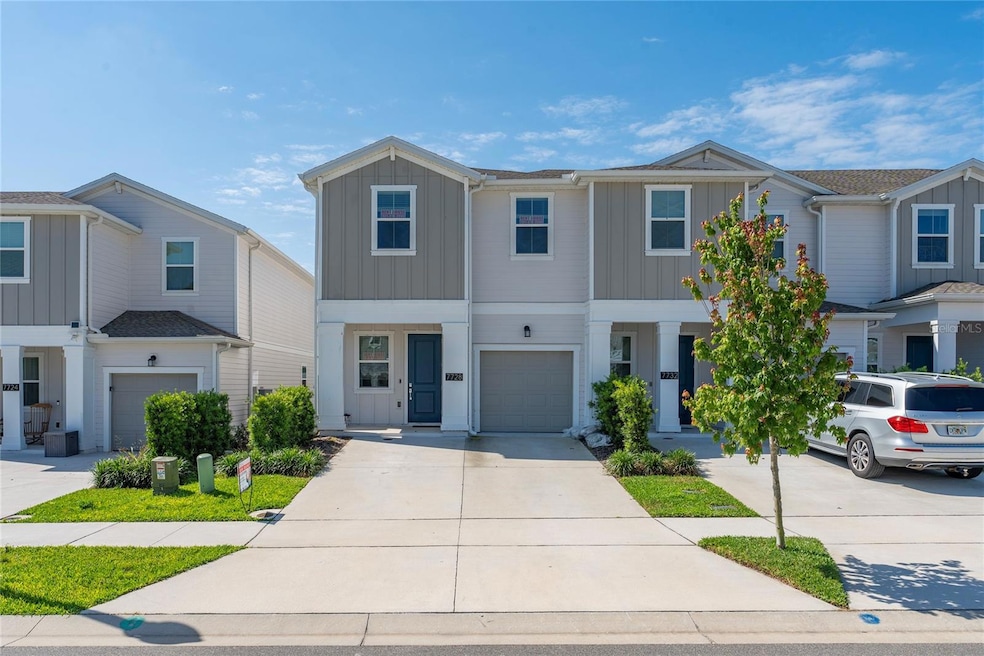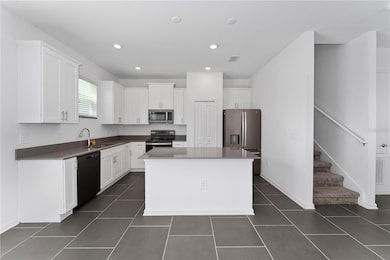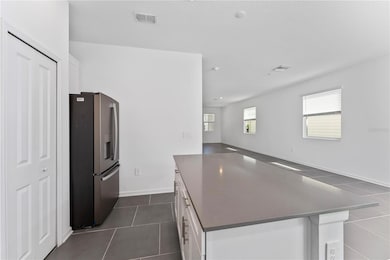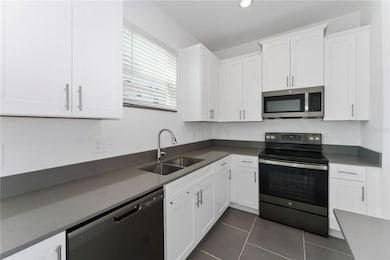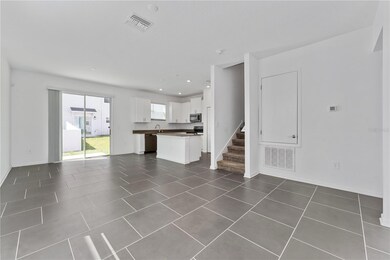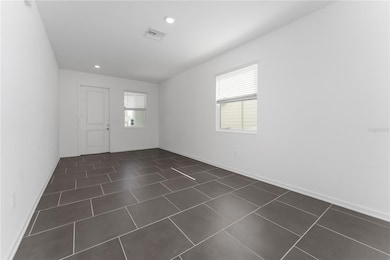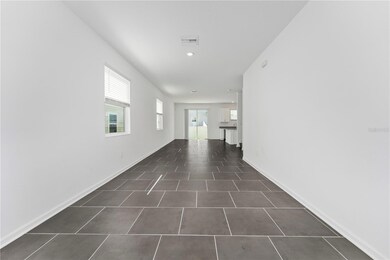7728 Stone Creek Trail Kissimmee, FL 34747
Acadia Estates NeighborhoodHighlights
- Open Floorplan
- Solid Surface Countertops
- Recreation Facilities
- Great Room
- Community Pool
- Den
About This Home
Amazing Property, Welcome to your Luxury dream home! This stunning 3 bedroom, 2 bathroom property boasts superior quality finishes and top-of-the-line appliances throughout. From the moment you step inside, you'll be wowed by the open floor plan, 9’4” Ceilings and quality craftsmanship that is evident in every detail. The heart of the home is the beautiful gourmet kitchen, complete with stainless steel appliances and Washer and dryer, sleek modern cabinetry, and an oversized center island with plenty of seating. The spacious living and dining areas are perfect for entertaining, with large windows that flood the space with natural light. The main bedroom suite is your private sanctuary, featuring a beautifully designed tile stand-up shower, double sinks, and modern finishes. The additional bedrooms are generously sized, perfect for family members or guests. Outside, you'll find a lovely patio area where you can enjoy a morning coffee or an evening drink. This home also features a one-car garage and another two spaces outside, providing ample space for your vehicles and storage needs. Located in Kissimmee, this home is just minutes away from schools, shopping, dining, and entertainment options near to 192, only 7 minutes to Disney World,2 minutes to Walmart an Starbucks. Don't miss your chance to make this stunning property your home!
Listing Agent
EXP REALTY LLC Brokerage Phone: 888-883-8509 License #3246467 Listed on: 01/03/2025

Townhouse Details
Home Type
- Townhome
Est. Annual Taxes
- $4,534
Year Built
- Built in 2022
Lot Details
- 2,613 Sq Ft Lot
- North Facing Home
Parking
- 1 Car Attached Garage
- Garage Door Opener
- Driveway
Home Design
- Bi-Level Home
Interior Spaces
- 1,848 Sq Ft Home
- Open Floorplan
- Thermal Windows
- Blinds
- Sliding Doors
- Great Room
- Family Room Off Kitchen
- Dining Room
- Den
- Inside Utility
Kitchen
- Range
- Microwave
- Freezer
- Dishwasher
- Solid Surface Countertops
- Solid Wood Cabinet
- Disposal
Flooring
- Carpet
- Ceramic Tile
Bedrooms and Bathrooms
- 3 Bedrooms
- Walk-In Closet
Laundry
- Laundry in unit
- Dryer
- Washer
Eco-Friendly Details
- Reclaimed Water Irrigation System
Outdoor Features
- Patio
- Porch
Schools
- Westside Elementary School
- West Side Middle School
- Celebration High School
Utilities
- Central Heating and Cooling System
- Thermostat
- Fiber Optics Available
- Cable TV Available
Listing and Financial Details
- Residential Lease
- Property Available on 1/3/25
- The owner pays for grounds care, management
- Application Fee: 0
- 8 to 12-Month Minimum Lease Term
- Assessor Parcel Number 14-25-27-3764-0001-0320
Community Details
Overview
- Property has a Home Owners Association
- Artemis Lifestyles/Stacy Ramdass Association, Phone Number (407) 705-2190
- Built by Lennar Homes
- Lake Wilson Reserve 22 Th Subdivision, Camellia Floorplan
- Association Owns Recreation Facilities
Recreation
- Recreation Facilities
- Community Playground
- Community Pool
- Trails
Pet Policy
- $300 Pet Fee
Map
Source: Stellar MLS
MLS Number: S5117351
APN: 14-25-27-3764-0001-0320
- 7645 Danube Rd
- 7957 Hanson Bay Place
- 7977 Hanson Bay Place
- 2233 Antilles Club Dr
- 8030 King Palm Cir
- 2112 Antilles Club Dr Unit 8
- 2108 Antilles Club Dr
- 2160 Antilles Club Dr
- 7521 Stone Creek Trail
- 7705 Stone Creek Trail
- 7657 Stone Creek Trail
- 7729 Stone Creek Trail
- 8023 King Palm Cir
- 8016 King Palm Cir
- 8063 King Palm Cir
- 2237 Wyndham Palms Way
- 2263 Wyndham Palms Way
- 2226 Wyndham Palms Way
- 2222 Wyndham Palms Way
- 1925 Estuary Ln
- 7708 Stone Creek Trail
- 7693 Stone Creek Trail
- 7692 Stone Creek Trail
- 7568 Stone Creek Trail
- 2227 Wyndham Palms Way Unit ID1285809P
- 8000 King Palm Cir
- 8101 Coconut Palm Way Unit 205
- 8013 Formosa Vly Place Unit ID1280761P
- 8013 Formosa Vly Place Unit ID1280800P
- 2305 Silver Palm Dr Unit 301
- 8102 Princess Palm Ln Unit 303
- 2307 Silver Palm Dr Unit 202
- 2663 Oneida Loop
- 2314 Silver Palm Dr Unit ID1286567P
- 2314 Silver Palm Dr Unit ID1285823P
- 8160 Fan Palm Way Unit ID1287621P
- 7820 Laurel Oak Ln
- 2316 Brook Marsh Loop
- 2381 Silver Palm Dr
- 2379 Silver Palm Dr
