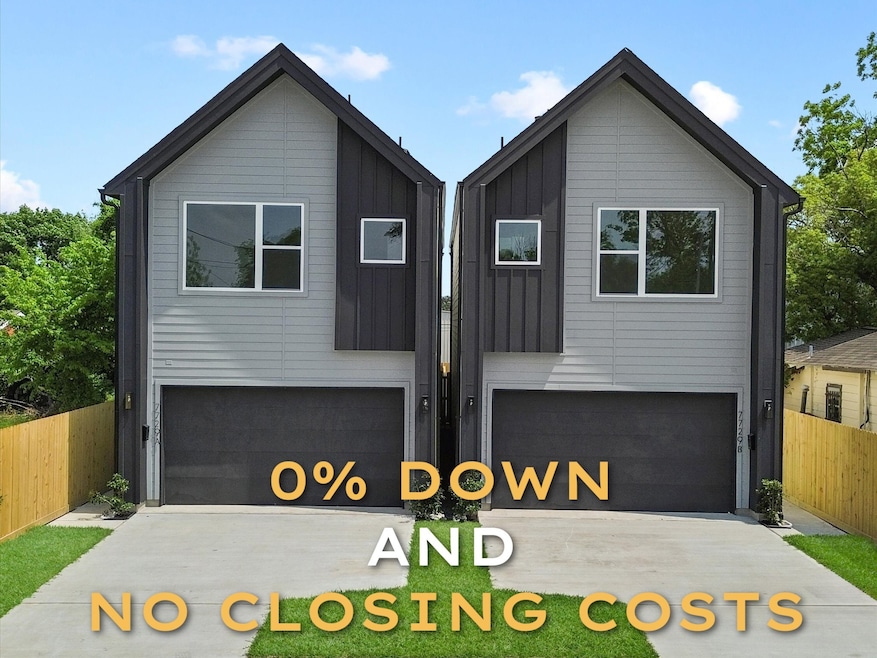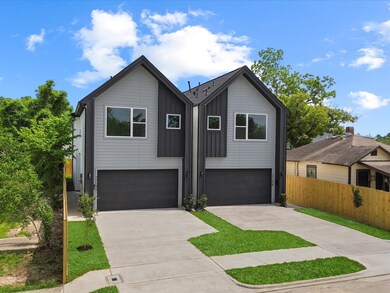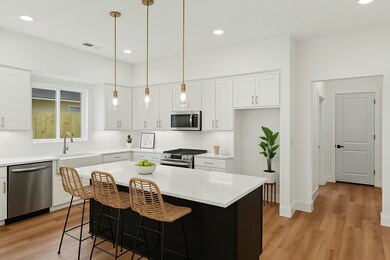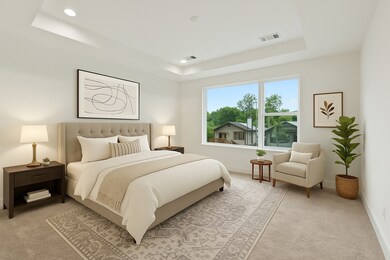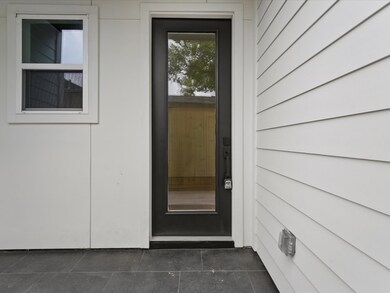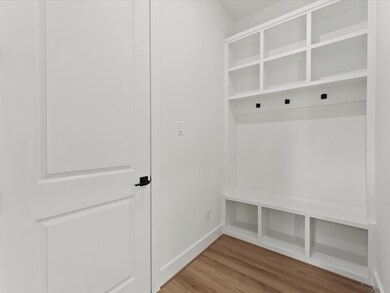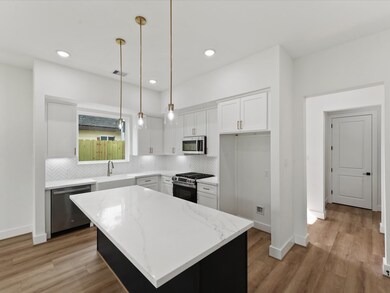
7729 Avenue J Houston, TX 77012
Magnolia Park NeighborhoodEstimated payment $2,064/month
Highlights
- New Construction
- Deck
- Adjacent to Greenbelt
- Gated Community
- Contemporary Architecture
- High Ceiling
About This Home
LAST ONE!! Andares Homes brings a modern gem to The East End. This beautiful modern farmhouse stands out with its sleek and modern finishes. The home offers a striking exterior, complemented by oversized windows, allowing for plenty of natural light to flow through. Inside, an open-concept living and kitchen space flows seamlessly, with thoughtful details such as gold hardware, luxury fixtures, and a clay farm sink. Step into the serene primary room, complete with a custom-designed suite featuring double vanities, a frameless glass shower, and a freestanding soaking tub for relaxation. Every detail has been meticulously crafted, from the sleek imported tiles to the designer lighting, giving the home a truly elevated feel. Located minutes from downtown Houston, this home provides the perfect combination of luxury and location, making it a rare find in the current market.
Home Details
Home Type
- Single Family
Est. Annual Taxes
- $1,569
Year Built
- Built in 2025 | New Construction
Lot Details
- 2,500 Sq Ft Lot
- Lot Dimensions are 25x100
- Adjacent to Greenbelt
- Back Yard Fenced and Side Yard
Parking
- 2 Car Attached Garage
Home Design
- Contemporary Architecture
- Slab Foundation
- Composition Roof
- Wood Siding
- Cement Siding
- Radiant Barrier
Interior Spaces
- 1,851 Sq Ft Home
- 2-Story Property
- High Ceiling
- Formal Entry
- Living Room
- Dining Room
- Open Floorplan
- Game Room
- Utility Room
- Washer and Gas Dryer Hookup
- Fire and Smoke Detector
Kitchen
- Gas Oven
- Gas Range
- Microwave
- Dishwasher
- Quartz Countertops
- Self-Closing Drawers and Cabinet Doors
- Disposal
Flooring
- Carpet
- Tile
- Vinyl Plank
- Vinyl
Bedrooms and Bathrooms
- 3 Bedrooms
- En-Suite Primary Bedroom
- Double Vanity
- Single Vanity
- Soaking Tub
- Bathtub with Shower
- Separate Shower
Eco-Friendly Details
- ENERGY STAR Qualified Appliances
- Energy-Efficient Windows with Low Emissivity
- Energy-Efficient HVAC
- Energy-Efficient Lighting
- Energy-Efficient Insulation
- Energy-Efficient Thermostat
- Ventilation
Outdoor Features
- Deck
- Patio
Schools
- De Zavala Elementary School
- Edison Middle School
- Milby High School
Utilities
- Forced Air Zoned Heating and Cooling System
- Heating System Uses Gas
- Programmable Thermostat
Listing and Financial Details
- Seller Concessions Offered
Community Details
Overview
- Association fees include ground maintenance
- Built by Andares Homes
- Magnolia Park Sec 2 Subdivision
Security
- Gated Community
Map
Home Values in the Area
Average Home Value in this Area
Tax History
| Year | Tax Paid | Tax Assessment Tax Assessment Total Assessment is a certain percentage of the fair market value that is determined by local assessors to be the total taxable value of land and additions on the property. | Land | Improvement |
|---|---|---|---|---|
| 2024 | $1,569 | $75,000 | $75,000 | -- |
| 2023 | $1,569 | $75,000 | $75,000 | $0 |
| 2022 | $1,321 | $60,000 | $60,000 | $0 |
| 2021 | $932 | $40,000 | $40,000 | $0 |
| 2020 | $1,029 | $40,000 | $40,000 | $0 |
| 2019 | $1,005 | $37,500 | $37,500 | $0 |
| 2018 | $803 | $31,750 | $31,750 | $0 |
| 2017 | $850 | $31,750 | $31,750 | $0 |
| 2016 | $850 | $31,750 | $31,750 | $0 |
| 2015 | $816 | $31,750 | $31,750 | $0 |
| 2014 | $816 | $31,750 | $31,750 | $0 |
Property History
| Date | Event | Price | Change | Sq Ft Price |
|---|---|---|---|---|
| 07/14/2025 07/14/25 | For Sale | $349,000 | -- | $189 / Sq Ft |
Purchase History
| Date | Type | Sale Price | Title Company |
|---|---|---|---|
| Deed | -- | First American Title | |
| Warranty Deed | -- | Old Republic National Title In | |
| Warranty Deed | -- | None Available | |
| Special Warranty Deed | -- | None Available |
Mortgage History
| Date | Status | Loan Amount | Loan Type |
|---|---|---|---|
| Open | $332,490 | New Conventional | |
| Previous Owner | $426,472 | Construction | |
| Previous Owner | $25,000 | Purchase Money Mortgage |
Similar Homes in Houston, TX
Source: Houston Association of REALTORS®
MLS Number: 45580211
APN: 0251700000009
- 7818 Canal St Unit A
- 7623 Avenue E
- 7836 Avenue E
- 7530 Canal St
- 7422 Avenue I
- 905 74th St Unit 6
- 709 74th St
- 120 S 79th St
- 7328 Canal St
- 7301 Avenue K
- 7310 Sherman St
- 7310 Sherman St Unit 118
- 7937 Dayton St
- 204 S 74th 1/2 St Unit 1
- 7201 Avenue I
- 7250 Avenue C
- 7301 Capitol St Unit 6
- 7228 Avenue B
- 106 Hanover St Unit B
- 106 Hanover St Unit C
