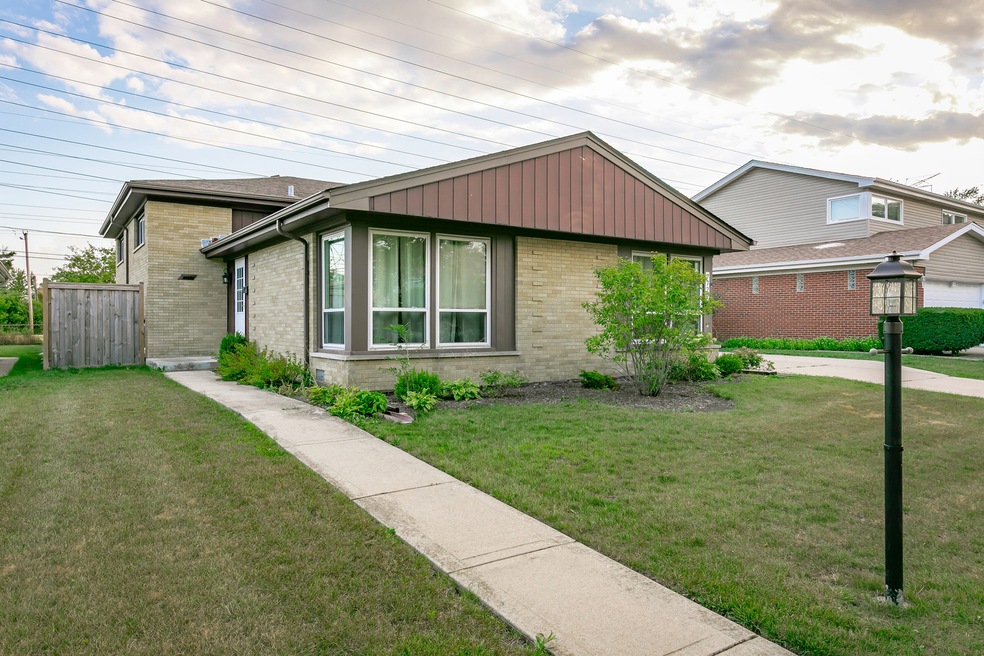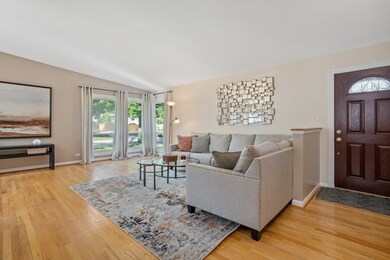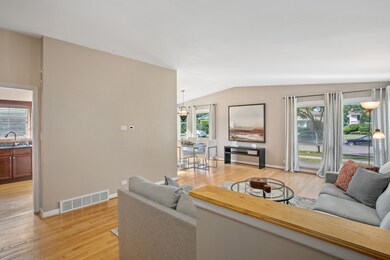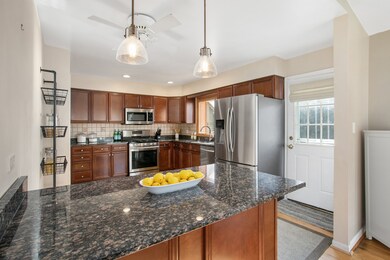
7729 Beckwith Rd Morton Grove, IL 60053
Highlights
- Wood Flooring
- Lower Floor Utility Room
- Entrance Foyer
- Maine East High School Rated A
- Detached Garage
- 3-minute walk to Overhill Park
About This Home
As of April 2021Fantastic split level in The Mortonaire. This home has been well maintained and updated by the current owner. Open living and dining rooms with hardwood flooring and vaulted ceiling. The kitchen features cherry cabinetry, granite countertops, and upgraded SS appliances. Spacious second level with 4 bedrooms and 2 full bathrooms. The master suite is quite the retreat with hardwood flooring, substantial closet space, bath with elongated vanity, and separate shower. All 3 secondary bedrooms feature hardwood flooring. Hall bath with dual vanity and soaking tub/shower. The lower level expands the home with a massive family room, 5th bedroom, a bath and plenty of storage space. Long side drive leads to an oversized 2.5 car garage. Perfect location near Park/Playground, Pool, 3.4 miles from Morton grove Metra Station, Movie Theaters, grocery stores and restaurants! Minutes away from award winning Melzer elementary school. Truly a great place to call home.
Last Agent to Sell the Property
Sky High Real Estate Inc. License #475126604 Listed on: 08/18/2020
Home Details
Home Type
- Single Family
Est. Annual Taxes
- $11,093
Year Built | Renovated
- 1962 | 2016
Parking
- Detached Garage
- Parking Included in Price
- Garage Is Owned
Home Design
- Brick Exterior Construction
Interior Spaces
- Primary Bathroom is a Full Bathroom
- Entrance Foyer
- Lower Floor Utility Room
- Wood Flooring
- Finished Basement
- Basement Fills Entire Space Under The House
Kitchen
- Built-In Oven
- Microwave
- Dishwasher
- Disposal
Laundry
- Dryer
- Washer
Location
- Property is near a bus stop
Utilities
- Central Air
- Heating System Uses Gas
- Lake Michigan Water
Ownership History
Purchase Details
Purchase Details
Home Financials for this Owner
Home Financials are based on the most recent Mortgage that was taken out on this home.Purchase Details
Home Financials for this Owner
Home Financials are based on the most recent Mortgage that was taken out on this home.Purchase Details
Home Financials for this Owner
Home Financials are based on the most recent Mortgage that was taken out on this home.Purchase Details
Home Financials for this Owner
Home Financials are based on the most recent Mortgage that was taken out on this home.Purchase Details
Home Financials for this Owner
Home Financials are based on the most recent Mortgage that was taken out on this home.Similar Homes in the area
Home Values in the Area
Average Home Value in this Area
Purchase History
| Date | Type | Sale Price | Title Company |
|---|---|---|---|
| Quit Claim Deed | -- | None Listed On Document | |
| Warranty Deed | $440,000 | First American Title | |
| Warranty Deed | $415,000 | Fidelity National Title | |
| Warranty Deed | $377,000 | Chicago Title | |
| Interfamily Deed Transfer | -- | Fidelity National Title Insu | |
| Interfamily Deed Transfer | $352,500 | Lawyers Title Insurance Corp |
Mortgage History
| Date | Status | Loan Amount | Loan Type |
|---|---|---|---|
| Previous Owner | $351,900 | New Conventional | |
| Previous Owner | $329,763 | New Conventional | |
| Previous Owner | $332,000 | New Conventional | |
| Previous Owner | $301,600 | New Conventional | |
| Previous Owner | $241,000 | New Conventional | |
| Previous Owner | $71,963 | Credit Line Revolving | |
| Previous Owner | $282,000 | Unknown | |
| Previous Owner | $50,000 | Credit Line Revolving |
Property History
| Date | Event | Price | Change | Sq Ft Price |
|---|---|---|---|---|
| 04/02/2021 04/02/21 | Sold | $439,900 | 0.0% | $196 / Sq Ft |
| 02/04/2021 02/04/21 | Pending | -- | -- | -- |
| 02/04/2021 02/04/21 | For Sale | $439,900 | 0.0% | $196 / Sq Ft |
| 10/24/2020 10/24/20 | Off Market | $439,900 | -- | -- |
| 10/02/2020 10/02/20 | Price Changed | $439,900 | -2.2% | $196 / Sq Ft |
| 08/18/2020 08/18/20 | For Sale | $449,900 | +8.4% | $200 / Sq Ft |
| 08/08/2018 08/08/18 | Sold | $415,000 | -1.0% | $184 / Sq Ft |
| 05/26/2018 05/26/18 | Pending | -- | -- | -- |
| 05/17/2018 05/17/18 | For Sale | $419,000 | +11.1% | $186 / Sq Ft |
| 06/06/2016 06/06/16 | Sold | $377,000 | -1.8% | $168 / Sq Ft |
| 04/20/2016 04/20/16 | Pending | -- | -- | -- |
| 04/07/2016 04/07/16 | Price Changed | $384,000 | -3.5% | $171 / Sq Ft |
| 03/15/2016 03/15/16 | For Sale | $398,000 | -- | $177 / Sq Ft |
Tax History Compared to Growth
Tax History
| Year | Tax Paid | Tax Assessment Tax Assessment Total Assessment is a certain percentage of the fair market value that is determined by local assessors to be the total taxable value of land and additions on the property. | Land | Improvement |
|---|---|---|---|---|
| 2024 | $11,093 | $41,000 | $8,970 | $32,030 |
| 2023 | $10,581 | $41,000 | $8,970 | $32,030 |
| 2022 | $10,581 | $41,000 | $8,970 | $32,030 |
| 2021 | $10,040 | $32,550 | $6,045 | $26,505 |
| 2020 | $9,755 | $32,550 | $6,045 | $26,505 |
| 2019 | $9,607 | $36,573 | $6,045 | $30,528 |
| 2018 | $9,594 | $32,810 | $5,265 | $27,545 |
| 2017 | $8,443 | $35,462 | $5,265 | $30,197 |
| 2016 | $9,513 | $35,462 | $5,265 | $30,197 |
| 2015 | $7,806 | $31,156 | $4,485 | $26,671 |
| 2014 | $7,464 | $31,156 | $4,485 | $26,671 |
| 2013 | $8,707 | $31,156 | $4,485 | $26,671 |
Agents Affiliated with this Home
-
Harris Ali

Seller's Agent in 2021
Harris Ali
Sky High Real Estate Inc.
(312) 555-5565
63 in this area
532 Total Sales
-
Emily Kaczmarek

Buyer's Agent in 2021
Emily Kaczmarek
Keller Williams Premiere Properties
(630) 853-5995
1 in this area
119 Total Sales
-
David Korkoian
D
Seller's Agent in 2018
David Korkoian
Redfin Corporation
-
James Kyuho Lee
J
Seller's Agent in 2016
James Kyuho Lee
Stone Realty Inc.
(847) 414-4008
1 Total Sale
-
Sunny Masur
S
Buyer's Agent in 2016
Sunny Masur
Coldwell Banker Realty
(847) 477-7369
3 Total Sales
Map
Source: Midwest Real Estate Data (MRED)
MLS Number: MRD10822307
APN: 09-13-109-005-0000
- 9216 Ozark St
- 7846 Maple St
- 7701 Lake St
- 9043 Oriole Ave
- 9236 Osceola Ave
- 8044 W Lyons St Unit B
- 8043 W Lyons St
- 42 Fernwood Dr
- 8015 W Church St
- 2505 Allison Ct
- 7446 Lake St
- 9270 N Courtland Dr
- 49 Stacy Ct
- 8100 W Foster Ln Unit C504
- 8136 W Davis St
- 8928 Oswego Ave
- 7300 Beckwith Rd
- 2739 Pauline Ave
- 7303 Ponto Dr
- 2751 Pauline Ave






