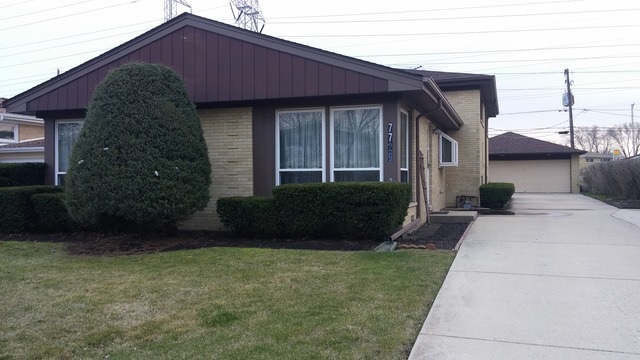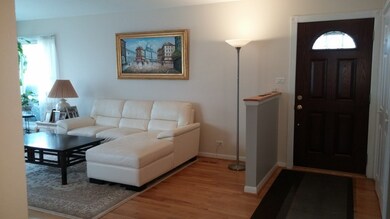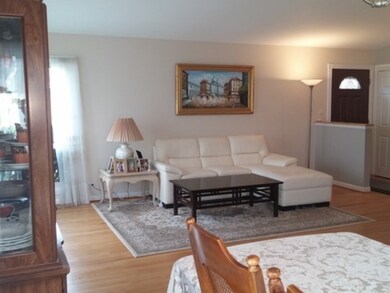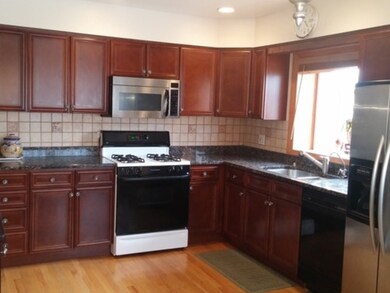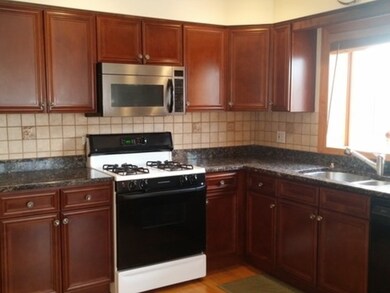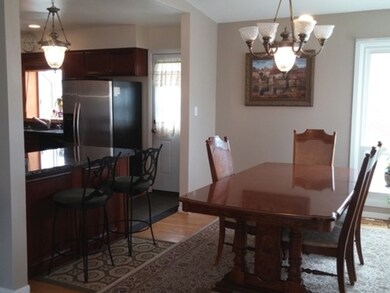
7729 Beckwith Rd Morton Grove, IL 60053
Highlights
- Wood Flooring
- Lower Floor Utility Room
- Detached Garage
- Maine East High School Rated A
- Fenced Yard
- 3-minute walk to Overhill Park
About This Home
As of April 2021Mortonaire All Brick Jumbo Bi-Level with 5 Br. All Hardwood Floors. Many Up-dated included Kitchen W/Beautiful Maple Cabinets, Granite Counters, Eat-in Island, Opened thru Dining Rm. Gorgeous Larg Size Family Rm on steps down thru Liv Rm has Wood Laminate Floors. Large Utility Rm. All Bath Rms Up-dated. All Windows and Custom Blinders, Furnace & A/C W/Lennox model and Roof done less than 10y. New Painting thru the House. This Home has Very Convenient Location; New Fresh Farms and Mariano's in one mile, 294 & 94 Express-way & Metra station are nearby, O'Hare Airport 10 minutes away.
Last Agent to Sell the Property
Stone Realty Inc. License #471008059 Listed on: 03/15/2016
Home Details
Home Type
- Single Family
Est. Annual Taxes
- $11,093
Year Built
- 1962
Lot Details
- Southern Exposure
- Fenced Yard
Parking
- Detached Garage
- Garage Transmitter
- Garage Door Opener
- Driveway
- Garage Is Owned
Home Design
- Bi-Level Home
- Brick Exterior Construction
- Slab Foundation
- Asphalt Shingled Roof
Interior Spaces
- Primary Bathroom is a Full Bathroom
- Wet Bar
- Entrance Foyer
- Lower Floor Utility Room
- Storm Screens
Kitchen
- Breakfast Bar
- Oven or Range
- Microwave
- Dishwasher
- Kitchen Island
- Disposal
Flooring
- Wood
- Laminate
Laundry
- Dryer
- Washer
Finished Basement
- Partial Basement
- Finished Basement Bathroom
- Crawl Space
Utilities
- Forced Air Heating and Cooling System
- Heating System Uses Gas
- Lake Michigan Water
Additional Features
- North or South Exposure
- Patio
Listing and Financial Details
- Senior Tax Exemptions
- Homeowner Tax Exemptions
- Senior Freeze Tax Exemptions
Ownership History
Purchase Details
Purchase Details
Home Financials for this Owner
Home Financials are based on the most recent Mortgage that was taken out on this home.Purchase Details
Home Financials for this Owner
Home Financials are based on the most recent Mortgage that was taken out on this home.Purchase Details
Home Financials for this Owner
Home Financials are based on the most recent Mortgage that was taken out on this home.Purchase Details
Home Financials for this Owner
Home Financials are based on the most recent Mortgage that was taken out on this home.Purchase Details
Home Financials for this Owner
Home Financials are based on the most recent Mortgage that was taken out on this home.Similar Homes in the area
Home Values in the Area
Average Home Value in this Area
Purchase History
| Date | Type | Sale Price | Title Company |
|---|---|---|---|
| Quit Claim Deed | -- | None Listed On Document | |
| Warranty Deed | $440,000 | First American Title | |
| Warranty Deed | $415,000 | Fidelity National Title | |
| Warranty Deed | $377,000 | Chicago Title | |
| Interfamily Deed Transfer | -- | Fidelity National Title Insu | |
| Interfamily Deed Transfer | $352,500 | Lawyers Title Insurance Corp |
Mortgage History
| Date | Status | Loan Amount | Loan Type |
|---|---|---|---|
| Previous Owner | $351,900 | New Conventional | |
| Previous Owner | $329,763 | New Conventional | |
| Previous Owner | $332,000 | New Conventional | |
| Previous Owner | $301,600 | New Conventional | |
| Previous Owner | $241,000 | New Conventional | |
| Previous Owner | $71,963 | Credit Line Revolving | |
| Previous Owner | $282,000 | Unknown | |
| Previous Owner | $50,000 | Credit Line Revolving |
Property History
| Date | Event | Price | Change | Sq Ft Price |
|---|---|---|---|---|
| 04/02/2021 04/02/21 | Sold | $439,900 | 0.0% | $196 / Sq Ft |
| 02/04/2021 02/04/21 | Pending | -- | -- | -- |
| 02/04/2021 02/04/21 | For Sale | $439,900 | 0.0% | $196 / Sq Ft |
| 10/24/2020 10/24/20 | Off Market | $439,900 | -- | -- |
| 10/02/2020 10/02/20 | Price Changed | $439,900 | -2.2% | $196 / Sq Ft |
| 08/18/2020 08/18/20 | For Sale | $449,900 | +8.4% | $200 / Sq Ft |
| 08/08/2018 08/08/18 | Sold | $415,000 | -1.0% | $184 / Sq Ft |
| 05/26/2018 05/26/18 | Pending | -- | -- | -- |
| 05/17/2018 05/17/18 | For Sale | $419,000 | +11.1% | $186 / Sq Ft |
| 06/06/2016 06/06/16 | Sold | $377,000 | -1.8% | $168 / Sq Ft |
| 04/20/2016 04/20/16 | Pending | -- | -- | -- |
| 04/07/2016 04/07/16 | Price Changed | $384,000 | -3.5% | $171 / Sq Ft |
| 03/15/2016 03/15/16 | For Sale | $398,000 | -- | $177 / Sq Ft |
Tax History Compared to Growth
Tax History
| Year | Tax Paid | Tax Assessment Tax Assessment Total Assessment is a certain percentage of the fair market value that is determined by local assessors to be the total taxable value of land and additions on the property. | Land | Improvement |
|---|---|---|---|---|
| 2024 | $11,093 | $41,000 | $8,970 | $32,030 |
| 2023 | $10,581 | $41,000 | $8,970 | $32,030 |
| 2022 | $10,581 | $41,000 | $8,970 | $32,030 |
| 2021 | $10,040 | $32,550 | $6,045 | $26,505 |
| 2020 | $9,755 | $32,550 | $6,045 | $26,505 |
| 2019 | $9,607 | $36,573 | $6,045 | $30,528 |
| 2018 | $9,594 | $32,810 | $5,265 | $27,545 |
| 2017 | $8,443 | $35,462 | $5,265 | $30,197 |
| 2016 | $9,513 | $35,462 | $5,265 | $30,197 |
| 2015 | $7,806 | $31,156 | $4,485 | $26,671 |
| 2014 | $7,464 | $31,156 | $4,485 | $26,671 |
| 2013 | $8,707 | $31,156 | $4,485 | $26,671 |
Agents Affiliated with this Home
-

Seller's Agent in 2021
Harris Ali
Sky High Real Estate Inc.
(312) 555-5565
67 in this area
527 Total Sales
-

Buyer's Agent in 2021
Emily Kaczmarek
Keller Williams Premiere Properties
(630) 853-5995
1 in this area
120 Total Sales
-
D
Seller's Agent in 2018
David Korkoian
Redfin Corporation
-
J
Seller's Agent in 2016
James Kyuho Lee
Stone Realty Inc.
(847) 414-4008
1 Total Sale
-
S
Buyer's Agent in 2016
Sunny Masur
Coldwell Banker Realty
(847) 477-7369
3 Total Sales
Map
Source: Midwest Real Estate Data (MRED)
MLS Number: MRD09166457
APN: 09-13-109-005-0000
- 9342 Oriole Ave
- 9216 Ozark St
- 9444 Oliphant Ave
- 9214 N Washington St
- 9043 Oriole Ave
- 8044 W Lyons St Unit B
- 7906 Churchill St
- 42 Fernwood Dr
- 8015 W Church St
- 7621 Churchill St
- 7446 Lake St
- 9270 N Courtland Dr
- 49 Stacy Ct
- 8100 W Foster Ln Unit C504
- 8936 N Elmore St
- 8136 W Davis St
- 2727 Pauline Ave
- 2739 Pauline Ave
- 137 Julie Dr
- 7302 Ponto Dr
