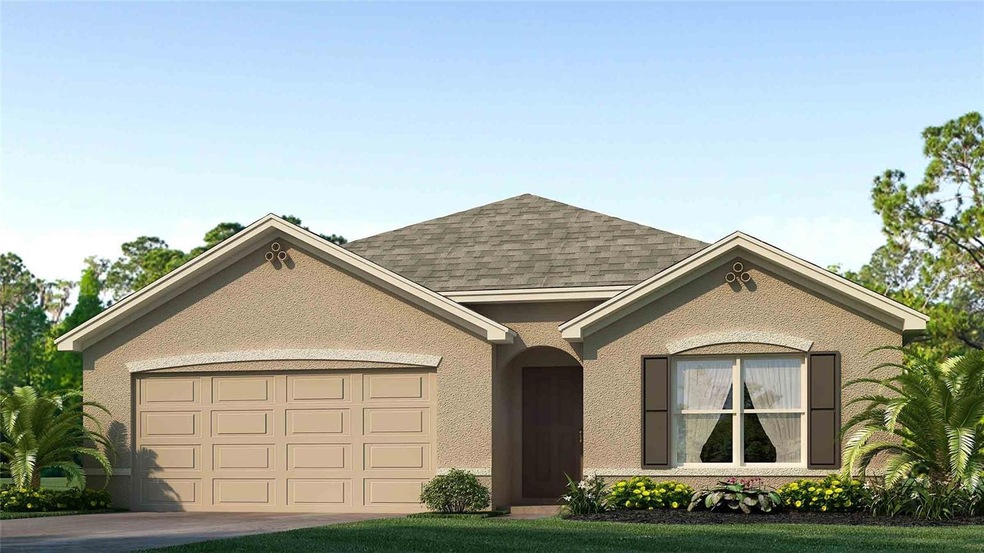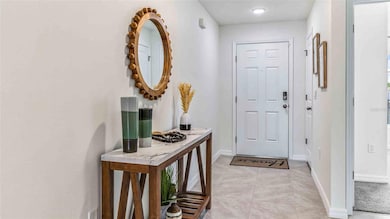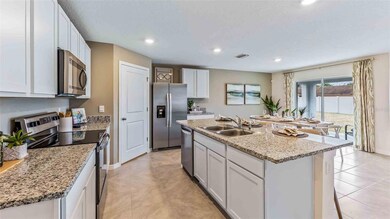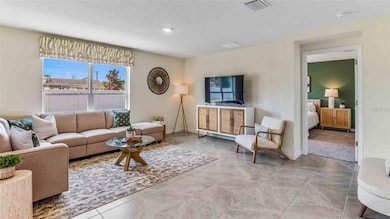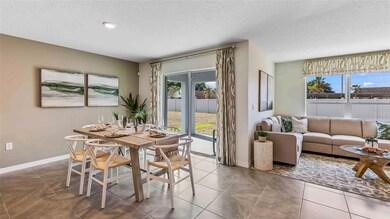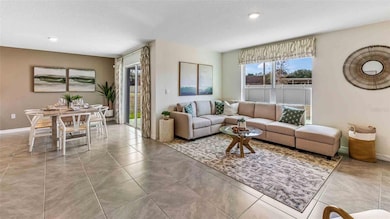
Highlights
- Under Construction
- Open Floorplan
- Tile Flooring
- King High School Rated A-
- 2 Car Attached Garage
- Sliding Doors
About This Home
As of April 2024Under Construction. River Park showcases new homes in the area, less than 10 minutes from I-75. The community’s location places you in a prime spot for all things dining, and entertainment. The University of South Florida is less than 10 minutes away, for all your educational, or sports viewing needs! Less than 20 minutes away, you’ll find several shopping options and even more dining establishments in both the Tampa Premium Outlets and Wiregrass Mall.
River Park features our D.R. Horton Express series homes that include extended tile in the main living and dining area, a stainless-steel appliance package, granite countertops in the kitchen, all concrete block construction on the 1st and 2nd stories, and D.R. Horton’s Smart Home system. Other inventory options may be available in this community. Please reach out for list of availability
Pictures, photographs, colors, features, and sizes are for illustration purposes only and will vary from the homes as built. Home and community information, including pricing, included features, terms, availability, and amenities, are subject to change and prior sale at any time without notice or obligation. Materials may vary based on availability. D.R. Horton Reserves all Rights.
Last Agent to Sell the Property
Jodi Smenda
D R HORTON REALTY OF TAMPA LLC Brokerage Phone: 866-475-3347 License #3489827 Listed on: 08/25/2023
Home Details
Home Type
- Single Family
Est. Annual Taxes
- $123
Year Built
- Built in 2024 | Under Construction
Lot Details
- 6,500 Sq Ft Lot
- South Facing Home
- Property is zoned PD
HOA Fees
- $96 Monthly HOA Fees
Parking
- 2 Car Attached Garage
Home Design
- Slab Foundation
- Shingle Roof
- Block Exterior
- Stucco
Interior Spaces
- 1,828 Sq Ft Home
- Open Floorplan
- Sliding Doors
Kitchen
- Range
- Microwave
- Dishwasher
Flooring
- Carpet
- Tile
Bedrooms and Bathrooms
- 4 Bedrooms
- 2 Full Bathrooms
Laundry
- Dryer
- Washer
Schools
- Temple Terrace Elementary School
- Greco Middle School
- King High School
Utilities
- Central Heating and Cooling System
- Heat Pump System
- Underground Utilities
Community Details
- Access Management Association
- Built by DR Horton
- River Park Subdivision, Cali Floorplan
- The community has rules related to deed restrictions
Listing and Financial Details
- Home warranty included in the sale of the property
- Visit Down Payment Resource Website
- Tax Lot 28
- Assessor Parcel Number T 23 28 19 C9F 000000 00028.0
Ownership History
Purchase Details
Home Financials for this Owner
Home Financials are based on the most recent Mortgage that was taken out on this home.Purchase Details
Similar Homes in Tampa, FL
Home Values in the Area
Average Home Value in this Area
Purchase History
| Date | Type | Sale Price | Title Company |
|---|---|---|---|
| Special Warranty Deed | $443,990 | Dhi Title Of Florida | |
| Special Warranty Deed | $2,397,900 | None Listed On Document |
Mortgage History
| Date | Status | Loan Amount | Loan Type |
|---|---|---|---|
| Open | $435,947 | FHA |
Property History
| Date | Event | Price | Change | Sq Ft Price |
|---|---|---|---|---|
| 07/18/2025 07/18/25 | For Sale | $499,000 | +12.4% | $270 / Sq Ft |
| 04/13/2024 04/13/24 | Sold | $443,990 | 0.0% | $243 / Sq Ft |
| 11/19/2023 11/19/23 | Pending | -- | -- | -- |
| 11/02/2023 11/02/23 | Price Changed | $443,990 | -2.6% | $243 / Sq Ft |
| 10/03/2023 10/03/23 | Price Changed | $455,990 | 0.0% | $249 / Sq Ft |
| 10/03/2023 10/03/23 | For Sale | $455,990 | +9.6% | $249 / Sq Ft |
| 08/25/2023 08/25/23 | Pending | -- | -- | -- |
| 08/25/2023 08/25/23 | For Sale | $415,985 | -- | $228 / Sq Ft |
Tax History Compared to Growth
Tax History
| Year | Tax Paid | Tax Assessment Tax Assessment Total Assessment is a certain percentage of the fair market value that is determined by local assessors to be the total taxable value of land and additions on the property. | Land | Improvement |
|---|---|---|---|---|
| 2024 | $123 | $87,035 | $87,035 | -- |
| 2023 | $123 | $6,500 | $6,500 | -- |
Agents Affiliated with this Home
-
Amjid Hussain
A
Seller's Agent in 2025
Amjid Hussain
DALTON WADE INC
(941) 706-5919
1 Total Sale
-
J
Seller's Agent in 2024
Jodi Smenda
D R HORTON REALTY OF TAMPA LLC
-
Jason Buelow

Buyer's Agent in 2024
Jason Buelow
RE/MAX
(407) 450-6193
1 in this area
51 Total Sales
Map
Source: Stellar MLS
MLS Number: T3468588
APN: T-23-28-19-C9F-000000-00028.0
- 9002 Temple Terrace Hwy
- 9050 Meadowood Blvd
- 7939 Pine Dr
- 8630 Cattail Dr
- 8711 Plum Ln
- 8014 Peach Dr
- 8608 Lake Isle Dr
- 7608 N Sanibel Cir
- 8011 Peach Dr Unit 103
- 7737 Rosewood Garden Loop
- 8419 Laurelon Place
- 9403 Bellhaven St
- 9410 Alanbrooke St
- 7715 Gulf Ct
- 8421 Marlanas Place
- 7017 Baywood Dr
- 8406 Renald Blvd
- 7003 Yule Ln
- 7022 Aspen Ave
- 7316 Willow Park Dr
