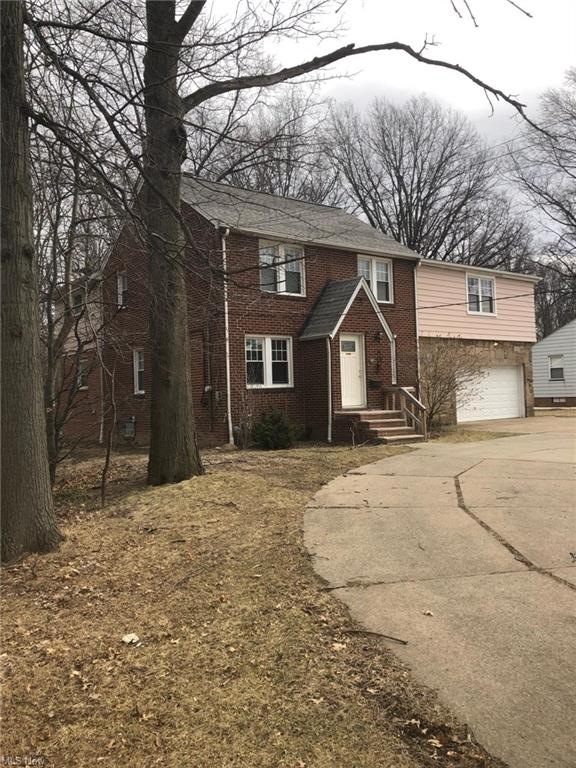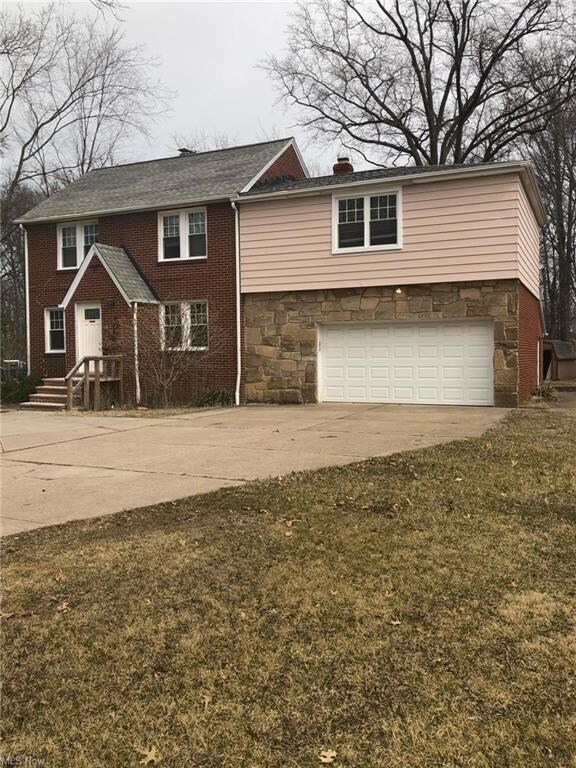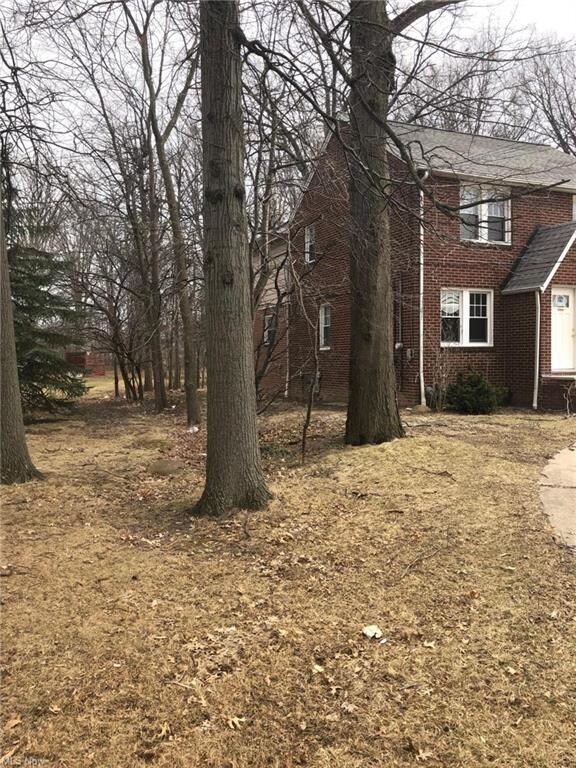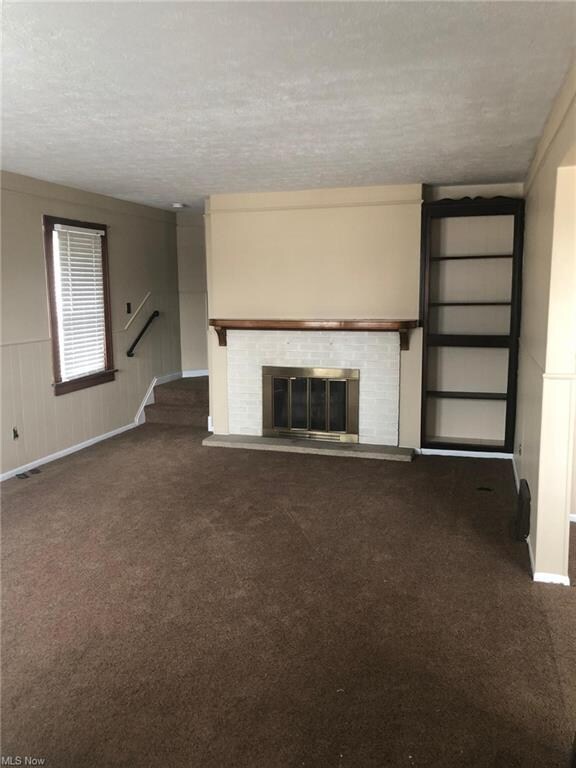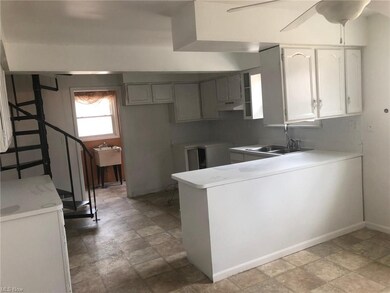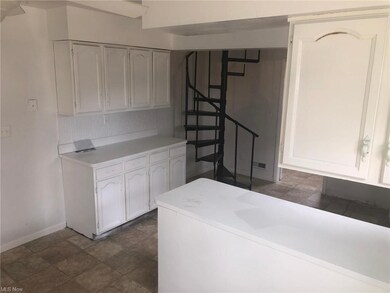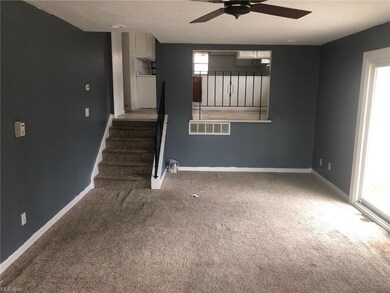
773 E 305th St Willowick, OH 44095
Highlights
- 1.1 Acre Lot
- 1 Fireplace
- Heating System Uses Steam
- Colonial Architecture
- 2 Car Direct Access Garage
About This Home
As of April 2021Winter is coming! Take advantage of the great opportunities rolling out for investors! Very Large single-family home available for sale NOW! What a gem! This house is huge with a large wooded backyard, 2 car attached garage, and 2 1/2 bath. Property is currently occupied by tenants (Please do not disturb tenants)
rented@$1450 per month; leases, ledgers, and management already in place.
Last Agent to Sell the Property
Genita Smith
Deleted Agent License #2019007172 Listed on: 11/13/2020
Home Details
Home Type
- Single Family
Year Built
- Built in 1940
Lot Details
- 1.1 Acre Lot
Parking
- 2 Car Direct Access Garage
Home Design
- Colonial Architecture
- Brick Exterior Construction
- Asphalt Roof
Interior Spaces
- 2,940 Sq Ft Home
- 2-Story Property
- 1 Fireplace
Bedrooms and Bathrooms
- 4 Bedrooms
Utilities
- Heating System Uses Steam
- Heating System Uses Gas
Community Details
- Lukek Allotment Community
Listing and Financial Details
- Assessor Parcel Number 28-A-040-F-00-014-0
Ownership History
Purchase Details
Home Financials for this Owner
Home Financials are based on the most recent Mortgage that was taken out on this home.Purchase Details
Home Financials for this Owner
Home Financials are based on the most recent Mortgage that was taken out on this home.Purchase Details
Home Financials for this Owner
Home Financials are based on the most recent Mortgage that was taken out on this home.Purchase Details
Home Financials for this Owner
Home Financials are based on the most recent Mortgage that was taken out on this home.Purchase Details
Similar Homes in the area
Home Values in the Area
Average Home Value in this Area
Purchase History
| Date | Type | Sale Price | Title Company |
|---|---|---|---|
| Warranty Deed | $158,000 | Ohio Real Title | |
| Warranty Deed | $176,000 | North Coast Title | |
| Warranty Deed | $133,000 | None Available | |
| Warranty Deed | $158,000 | Enterprise Title | |
| Interfamily Deed Transfer | -- | -- |
Mortgage History
| Date | Status | Loan Amount | Loan Type |
|---|---|---|---|
| Open | $45,000 | Construction | |
| Open | $150,100 | Stand Alone First | |
| Previous Owner | $172,812 | FHA | |
| Previous Owner | $63,165 | Commercial | |
| Previous Owner | $106,400 | Assumption | |
| Previous Owner | $126,400 | Purchase Money Mortgage |
Property History
| Date | Event | Price | Change | Sq Ft Price |
|---|---|---|---|---|
| 04/13/2021 04/13/21 | Sold | $165,000 | 0.0% | $56 / Sq Ft |
| 02/13/2021 02/13/21 | Off Market | $165,000 | -- | -- |
| 12/21/2020 12/21/20 | Price Changed | $169,000 | -6.1% | $57 / Sq Ft |
| 11/13/2020 11/13/20 | For Sale | $179,900 | +2.2% | $61 / Sq Ft |
| 06/02/2016 06/02/16 | Sold | $176,000 | -2.2% | $60 / Sq Ft |
| 04/28/2016 04/28/16 | Pending | -- | -- | -- |
| 09/08/2015 09/08/15 | For Sale | $180,000 | +35.3% | $61 / Sq Ft |
| 07/27/2012 07/27/12 | Sold | $133,000 | -4.9% | $45 / Sq Ft |
| 07/24/2012 07/24/12 | Pending | -- | -- | -- |
| 05/10/2012 05/10/12 | For Sale | $139,900 | -- | $48 / Sq Ft |
Tax History Compared to Growth
Tax History
| Year | Tax Paid | Tax Assessment Tax Assessment Total Assessment is a certain percentage of the fair market value that is determined by local assessors to be the total taxable value of land and additions on the property. | Land | Improvement |
|---|---|---|---|---|
| 2023 | $6,976 | $67,340 | $16,110 | $51,230 |
| 2022 | $4,838 | $67,340 | $16,110 | $51,230 |
| 2021 | $4,973 | $67,340 | $16,110 | $51,230 |
| 2020 | $5,190 | $57,070 | $13,650 | $43,420 |
| 2019 | $7,769 | $57,070 | $13,650 | $43,420 |
| 2018 | $4,629 | $53,880 | $16,380 | $37,500 |
| 2017 | $4,259 | $53,880 | $16,380 | $37,500 |
| 2016 | $4,251 | $53,880 | $16,380 | $37,500 |
| 2015 | $4,082 | $53,880 | $16,380 | $37,500 |
| 2014 | $3,901 | $53,880 | $16,380 | $37,500 |
| 2013 | $3,903 | $53,880 | $16,380 | $37,500 |
Agents Affiliated with this Home
-
G
Seller's Agent in 2021
Genita Smith
Deleted Agent
-

Buyer's Agent in 2021
Judie Crockett
Howard Hanna
(440) 897-7879
97 in this area
1,465 Total Sales
-
A
Seller's Agent in 2016
Andrea Soares
Deleted Agent
-

Buyer's Agent in 2016
Ronald Bissett
HomeSmart Real Estate Momentum LLC
(440) 223-4643
9 in this area
102 Total Sales
-

Seller's Agent in 2012
Tim Garton
RE/MAX
(440) 487-3976
2 in this area
43 Total Sales
-

Seller Co-Listing Agent in 2012
Kristina Zeleznik
RE/MAX
(440) 479-5263
8 in this area
88 Total Sales
Map
Source: MLS Now
MLS Number: 4239493
APN: 28-A-040-F-00-014
- 30400 Vineyard Rd
- 30409 Oakdale Rd
- 30913 Ronald Dr
- 31602 N Marginal Dr Unit C
- 30104 Gebhart Place
- 804 Pendley Rd
- 853 Bayridge Blvd
- 30112 Barjode Rd
- 30101 Oakdale Rd
- 797 Glenhurst Rd
- 30209 Robert St
- 685 E 300th St
- 30170 Truman Ave
- 30115 Regent Rd
- 30326 Royalview Dr
- 596 Terrace Plaza
- 30221 Harrison St
- 730 Glenhurst Rd
- 30031 Thomas St
- 475 E 305th St
