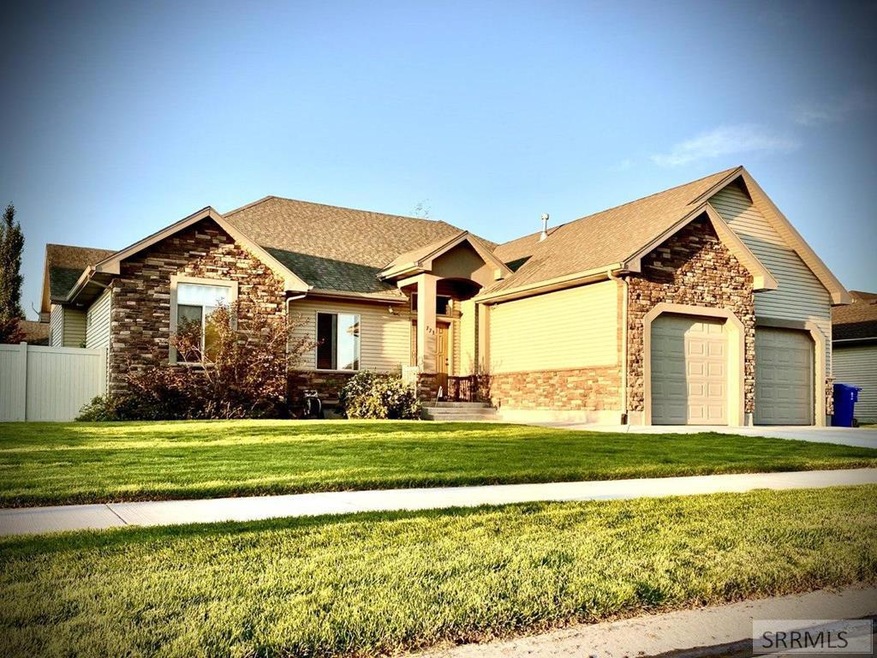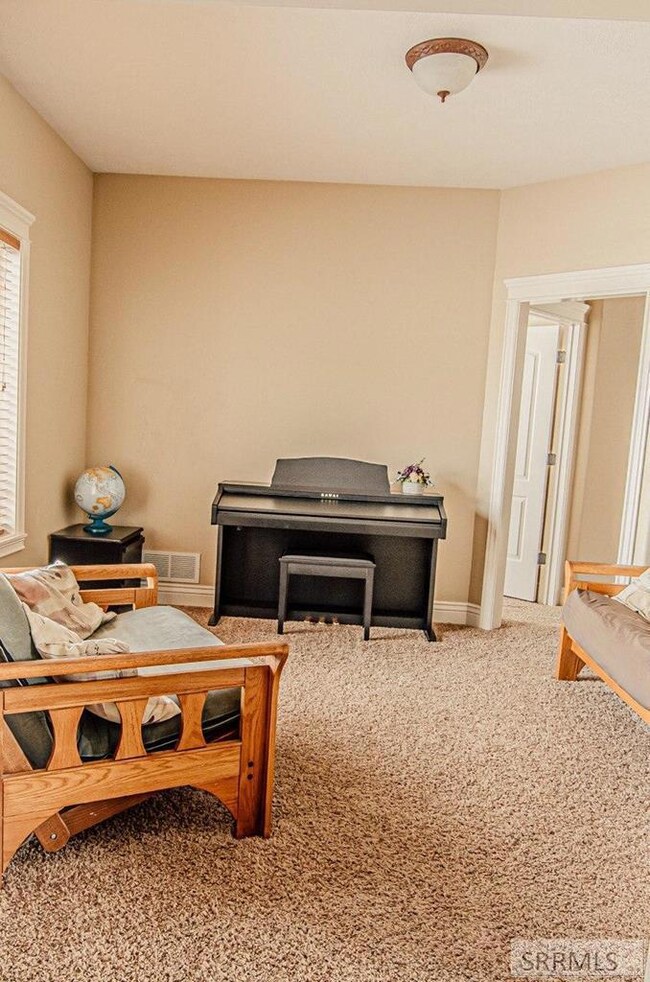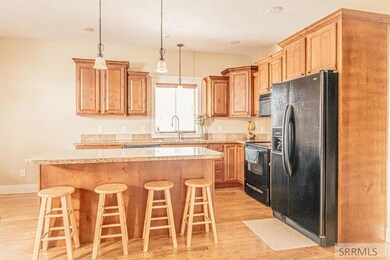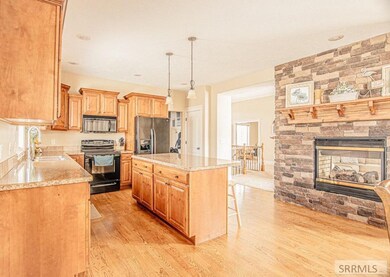
773 Griffin St Rexburg, ID 83440
Highlights
- Spa
- Wood Flooring
- Home Office
- Madison Senior High School Rated A-
- No HOA
- Formal Dining Room
About This Home
As of May 2023Wonderful home on cul-de-sac close to 3 parks and close to the campus. The open kitchen, dining room, and living room are joined by a beautiful double-sided rock natural gas fireplace. The home has 5 large bedrooms, 3 full bathrooms, plenty of storage, a very large dining area, and beautiful hardwood flooring in the kitchen and dining area. Main floor master bedroom, a master bath with 2 sinks, tiled shower, jetted tub, one additional bedroom, one reception room, a spacious laundry room with sink, a mudroom area, an open kitchen with a large island/bar, and a dining area adjacent to the kitchen. The entire main level fills with natural light through large windows and a sliding glass door. During the winter when the sun is lower in the sky, the sunlight comes directly in through these windows warming the living and dining rooms. Downstairs find a spacious family room w/built-in surround sound, room for a pool or ping-pong table, and furniture. Find 3 large bedrooms, one is twice the size and could be used for an exercise room, craft room, etc. The backyard is fully fenced and has a patio, garden area, raspberries, blackberries, and hammock poles. The two-car garage has separate garage doors for each parking spot with storage space at the back. Schedule to see it today!
Last Agent to Sell the Property
Idaho's Real Estate License #SP44150 Listed on: 08/17/2020
Home Details
Home Type
- Single Family
Est. Annual Taxes
- $2,778
Year Built
- Built in 2007
Lot Details
- 10,019 Sq Ft Lot
- Cul-De-Sac
- Property is Fully Fenced
- Vinyl Fence
- Sprinkler System
- Many Trees
Parking
- 2 Car Garage
- Garage Door Opener
- Open Parking
Home Design
- Frame Construction
- Composition Roof
- Vinyl Siding
- Concrete Perimeter Foundation
Interior Spaces
- 1-Story Property
- Ceiling Fan
- Self Contained Fireplace Unit Or Insert
- Gas Fireplace
- Formal Dining Room
- Home Office
- Laundry on main level
Kitchen
- Electric Range
- Range Hood
- Microwave
- Dishwasher
- Disposal
Flooring
- Wood
- Tile
Bedrooms and Bathrooms
- 5 Bedrooms
- Walk-In Closet
- 3 Full Bathrooms
- Spa Bath
Finished Basement
- Basement Fills Entire Space Under The House
- Basement Window Egress
Outdoor Features
- Spa
- Patio
Location
- Property is near a golf course
Schools
- Kennedy 321El Elementary School
- Madison 321Jh Middle School
- Madison 321Hs High School
Utilities
- Forced Air Heating and Cooling System
- Heating System Uses Natural Gas
- Gas Water Heater
Community Details
- No Home Owners Association
- Henderson Subdivision Mad
Listing and Financial Details
- Exclusions: Owners Personal Belongings
Ownership History
Purchase Details
Home Financials for this Owner
Home Financials are based on the most recent Mortgage that was taken out on this home.Purchase Details
Home Financials for this Owner
Home Financials are based on the most recent Mortgage that was taken out on this home.Purchase Details
Purchase Details
Similar Homes in Rexburg, ID
Home Values in the Area
Average Home Value in this Area
Purchase History
| Date | Type | Sale Price | Title Company |
|---|---|---|---|
| Warranty Deed | -- | Alliance Title | |
| Warranty Deed | -- | Alliance Title & Escrow Corp | |
| Warranty Deed | -- | First American Title Rexburg | |
| Warranty Deed | -- | -- |
Mortgage History
| Date | Status | Loan Amount | Loan Type |
|---|---|---|---|
| Open | $229,000 | New Conventional | |
| Previous Owner | $324,000 | Credit Line Revolving |
Property History
| Date | Event | Price | Change | Sq Ft Price |
|---|---|---|---|---|
| 05/01/2023 05/01/23 | Sold | -- | -- | -- |
| 03/23/2023 03/23/23 | Pending | -- | -- | -- |
| 01/02/2023 01/02/23 | For Sale | $529,000 | -19.7% | $143 / Sq Ft |
| 01/01/2023 01/01/23 | Off Market | -- | -- | -- |
| 07/14/2022 07/14/22 | For Sale | $659,000 | +83.6% | $178 / Sq Ft |
| 09/11/2020 09/11/20 | Sold | -- | -- | -- |
| 08/17/2020 08/17/20 | Pending | -- | -- | -- |
| 08/17/2020 08/17/20 | For Sale | $359,000 | -- | $101 / Sq Ft |
Tax History Compared to Growth
Tax History
| Year | Tax Paid | Tax Assessment Tax Assessment Total Assessment is a certain percentage of the fair market value that is determined by local assessors to be the total taxable value of land and additions on the property. | Land | Improvement |
|---|---|---|---|---|
| 2024 | $2,721 | $444,823 | $60,000 | $384,823 |
| 2023 | $2,721 | $414,578 | $60,000 | $354,578 |
| 2022 | $3,359 | $389,681 | $50,000 | $339,681 |
| 2021 | $3,107 | $334,865 | $40,000 | $294,865 |
| 2020 | $3,159 | $325,701 | $40,000 | $285,701 |
| 2019 | $3,191 | $290,305 | $40,000 | $250,305 |
| 2018 | $2,776 | $265,021 | $40,000 | $225,021 |
| 2017 | $2,637 | $252,380 | $40,000 | $212,380 |
| 2016 | $2,651 | $252,380 | $40,000 | $212,380 |
| 2015 | $2,405 | $227,096 | $0 | $0 |
| 2013 | -- | $205,164 | $0 | $0 |
Agents Affiliated with this Home
-
Kymberly Stoddard
K
Seller's Agent in 2023
Kymberly Stoddard
Idaho Agents Real Estate
(208) 757-0663
48 Total Sales
-
Connie Fogle

Buyer's Agent in 2023
Connie Fogle
Century 21 High Desert- Rexburg
(208) 339-0625
23 Total Sales
-
Valorie List

Seller's Agent in 2020
Valorie List
Idaho's Real Estate
(208) 403-1859
62 Total Sales
Map
Source: Snake River Regional MLS
MLS Number: 2131621
APN: RPRHNDS3080180
- 758 Yost St
- 823 Griffin St
- 1295 E 300 N
- 112 Ponderosa Ave
- TBD Winter Dr
- 580 Cook St
- 658 Trejo St
- 885 W Main St Unit Lot 2
- 562 Taurus Dr
- 599 Trejo St
- 565 Pioneer Rd Unit 194
- 565 Pioneer Rd Unit 221
- 465 Countryside Ave
- 463 Countryside Ave
- 520 Sunflower Rd
- 591 Turin Way Unit 27202
- 591 Turin Way Unit 26202
- 591 Turin Way Unit 26102
- 52 W Sunset Cir
- Block 4 Summers Dr Unit Lot 2






