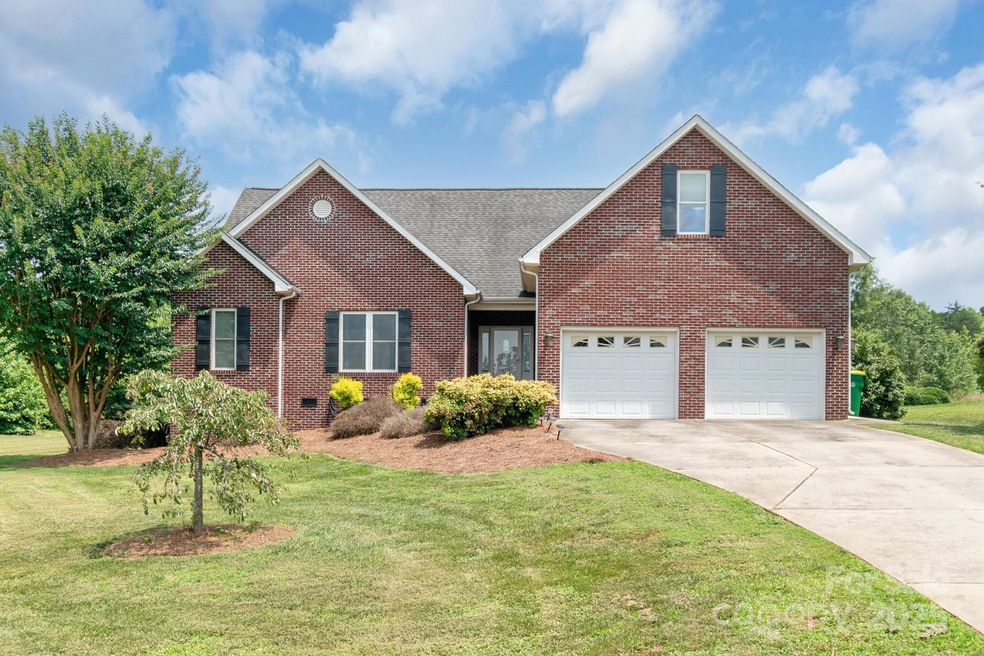
773 Hathcock Glen Dr Oakboro, NC 28129
Estimated payment $2,667/month
Highlights
- Deck
- Wood Flooring
- Laundry Room
- West Stanly Middle School Rated 9+
- 2 Car Attached Garage
- Four Sided Brick Exterior Elevation
About This Home
Beautiful 4-Bedroom Home with Pool in Oakboro – No HOA!
Welcome to this charming home nestled in the highly sought-after Oakboro area of Western Stanly County. Featuring 4 bedrooms and 2.5 baths, this home sits on just under half an acre with no HOA—offering both space and freedom.
The flexible floor plan includes a spacious bonus room over the garage that can serve as a fourth bedroom, home office, or playroom. Step outside and enjoy your private, fenced backyard complete with a sparkling pool and a covered deck—perfect for relaxing or entertaining year-round.
All appliances stay, making this home truly move-in ready. Enjoy the peace of a quiet neighborhood with the convenience of a quick commute to Charlotte and nearby local amenities.
Don’t miss your chance to own this gem in Oakboro—schedule your showing today!
Listing Agent
Lantern Realty & Development, LLC Brokerage Email: shandy.safrit@gmail.com License #302044 Listed on: 06/26/2025

Home Details
Home Type
- Single Family
Est. Annual Taxes
- $2,764
Year Built
- Built in 2006
Lot Details
- Back Yard Fenced
- Property is zoned R-20
Parking
- 2 Car Attached Garage
- Driveway
Home Design
- Four Sided Brick Exterior Elevation
Interior Spaces
- 1.5-Story Property
- Living Room with Fireplace
- Crawl Space
Kitchen
- Electric Range
- Microwave
- Dishwasher
Flooring
- Wood
- Tile
- Vinyl
Bedrooms and Bathrooms
Laundry
- Laundry Room
- Dryer
- Washer
Outdoor Features
- Deck
Utilities
- Central Air
- Heat Pump System
- Electric Water Heater
Community Details
- Oak Glen Subdivision
Listing and Financial Details
- Assessor Parcel Number 5594-04-62-3233
Map
Home Values in the Area
Average Home Value in this Area
Tax History
| Year | Tax Paid | Tax Assessment Tax Assessment Total Assessment is a certain percentage of the fair market value that is determined by local assessors to be the total taxable value of land and additions on the property. | Land | Improvement |
|---|---|---|---|---|
| 2024 | $2,764 | $258,311 | $26,613 | $231,698 |
| 2023 | $2,635 | $258,311 | $26,613 | $231,698 |
| 2022 | $2,635 | $258,311 | $26,613 | $231,698 |
| 2021 | $2,635 | $258,311 | $26,613 | $231,698 |
| 2020 | $2,366 | $221,290 | $22,355 | $198,935 |
| 2019 | $2,390 | $221,290 | $22,355 | $198,935 |
| 2018 | $2,390 | $221,290 | $22,355 | $198,935 |
| 2017 | $2,299 | $212,863 | $22,355 | $190,508 |
| 2016 | $2,233 | $206,739 | $21,291 | $185,448 |
| 2015 | $2,256 | $206,739 | $21,291 | $185,448 |
| 2014 | $2,215 | $206,739 | $21,291 | $185,448 |
Property History
| Date | Event | Price | Change | Sq Ft Price |
|---|---|---|---|---|
| 08/04/2025 08/04/25 | Price Changed | $445,000 | -3.3% | $202 / Sq Ft |
| 06/26/2025 06/26/25 | For Sale | $460,000 | +104.4% | $209 / Sq Ft |
| 08/07/2017 08/07/17 | Sold | $225,000 | -1.7% | $106 / Sq Ft |
| 06/17/2017 06/17/17 | Pending | -- | -- | -- |
| 04/14/2017 04/14/17 | For Sale | $229,000 | -- | $108 / Sq Ft |
Purchase History
| Date | Type | Sale Price | Title Company |
|---|---|---|---|
| Interfamily Deed Transfer | -- | None Available | |
| Interfamily Deed Transfer | -- | None Available | |
| Warranty Deed | $225,000 | Attorney | |
| Warranty Deed | $207,000 | None Available | |
| Special Warranty Deed | $24,000 | None Available |
Mortgage History
| Date | Status | Loan Amount | Loan Type |
|---|---|---|---|
| Open | $217,000 | New Conventional | |
| Previous Owner | $207,000 | Adjustable Rate Mortgage/ARM |
Similar Homes in the area
Source: Canopy MLS (Canopy Realtor® Association)
MLS Number: 4275326
APN: 5594-04-62-3233
- 850 Meadow Dr
- 1228 Swift Rd
- 1133 Heather Oak Ln
- 16433 Silver Rd Unit B
- 231 Glenwood Dr Unit 4
- 8717 Swift Rd
- 621 Big Lick Rd
- 0000 Silver Rd
- 2022 McDonald Dr
- 1976 Ethan Ln
- 0 E 8th St Unit CAR4196632
- 165 Stonewater Dr Unit 3p
- 167 Stonewater Dr Unit 2p
- 163 Stonewater Dr Unit 4p
- 133 Stonewater Dr Unit 16p
- TA3000 Plan at Streamside
- Declan Plan at Streamside
- TA1800 Plan at Streamside
- TA4000 Plan at Streamside
- TA2300 Plan at Streamside
- 659 Scarlet Leaf Ln
- 101 Aurora Mill Rd
- 203 N Love Chapel Rd
- 152 Kingston Dr
- 9729 Bethel Church Rd
- 221 Wildflower Dr
- 343 Whispering Hills Dr
- 11442 Charles Towne Way
- 4267 Tucker Chase Dr
- 13030 Hill Pine Rd
- 13010 Hill Pine Rd
- 11677 Striker Ln
- 12962 Hill Pine Rd
- 12804 Clydesdale Dr
- 12946 Hill Pine Rd
- 12829 Brandenburg Ln
- 2937 Parkwest Dr
- 409 Foxglove Ln
- 1912 Barkley Rd
- 109 Cleveland Ave






