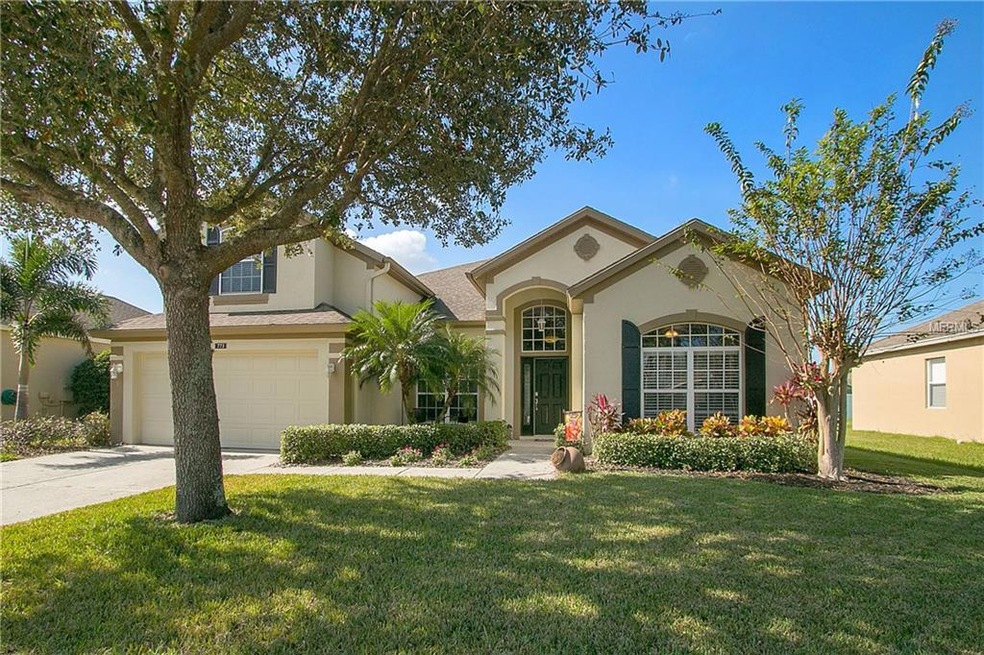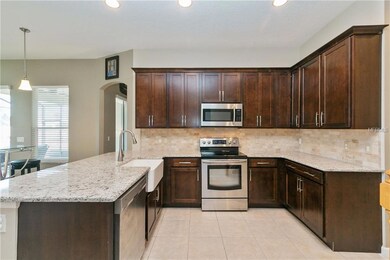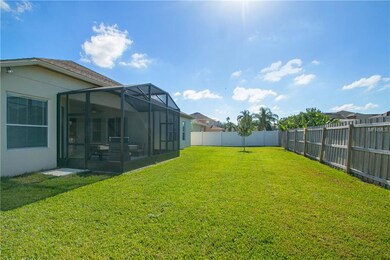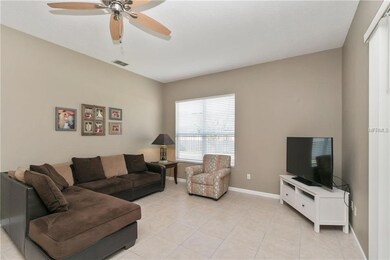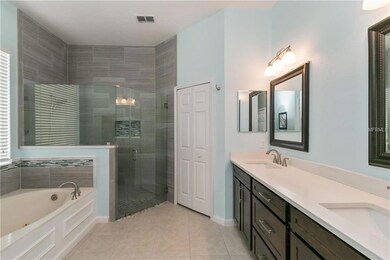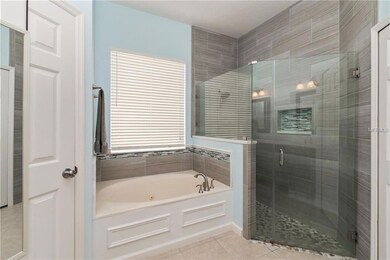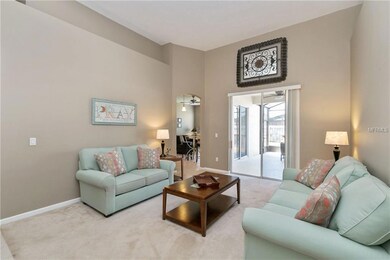
Estimated Value: $544,809 - $619,000
Highlights
- Gated Community
- Deck
- Wood Flooring
- Westbrooke Elementary School Rated A-
- Cathedral Ceiling
- Bonus Room
About This Home
As of January 2018Model perfect Lennar Hampton II model with bonus in gated Brookestone! You will love this BRAND NEW kitchen! Farmhouse sink, stainless steel appliances, granite countertops, and closet pantry. Check out the extended screened lanai! Perfect for entertaining! And, if that isn’t WOW enough, head to the lavish master suite! Master bedroom is downstairs and is complete with a sitting area, sliding glass doors to the lanai, and hardwood floors. Master bathroom is stunning! Upgraded shower with frameless shower door, upgraded tile and glass tile accents, a large soaking tub and a vanity with framed mirrors over twin sinks complete this relaxing retreat. This beautiful home features a flexible split bedroom floorplan and expansive fenced backyard! Have a great time entertaining family and friends with the open kitchen and family room. Upstairs bonus room is the perfect man cave, media room, or crafting space! Separate formal living room and formal dining room. Fourth bedroom can also function as a nursery or home office. Brookestone is a great neighborhood with a fantastic location! Easy access to Florida’s turnpike, the 429. Shopping, dining, and area attractions are all nearby. Great school districts – Westbrooke Elementary, Sunridge Middle School, and West Orange High School. The community park has a tot lot, lighted tennis and basketball courts. This home is just waiting for your family!
Last Listed By
THE ROSENBLOOM TEAM Brokerage Phone: 407-352-5800 License #479993 Listed on: 11/18/2017

Home Details
Home Type
- Single Family
Est. Annual Taxes
- $4,020
Year Built
- Built in 2003
Lot Details
- 9,002 Sq Ft Lot
- East Facing Home
- Fenced
- Mature Landscaping
- Level Lot
- Irrigation
- Property is zoned R-1AAA
HOA Fees
- $71 Monthly HOA Fees
Parking
- 2 Car Attached Garage
- Garage Door Opener
Home Design
- Bi-Level Home
- Slab Foundation
- Shingle Roof
- Block Exterior
- Stucco
Interior Spaces
- 2,720 Sq Ft Home
- Cathedral Ceiling
- Ceiling Fan
- Blinds
- Sliding Doors
- Entrance Foyer
- Family Room Off Kitchen
- Bonus Room
- Inside Utility
- Laundry in unit
- Fire and Smoke Detector
Kitchen
- Range
- Microwave
- Dishwasher
- Solid Surface Countertops
- Disposal
Flooring
- Wood
- Carpet
- Ceramic Tile
Bedrooms and Bathrooms
- 4 Bedrooms
- Split Bedroom Floorplan
- Walk-In Closet
- 2 Full Bathrooms
Outdoor Features
- Deck
- Covered patio or porch
Schools
- Westbrooke Elementary School
- Sunridge Middle School
- West Orange High School
Utilities
- Central Heating and Cooling System
- Underground Utilities
- Cable TV Available
Listing and Financial Details
- Visit Down Payment Resource Website
- Legal Lot and Block 294 / 2
- Assessor Parcel Number 30-22-28-1002-02-940
Community Details
Overview
- Brookestone Ut 03 50 113 Subdivision
- The community has rules related to deed restrictions
Recreation
- Tennis Courts
- Community Playground
Security
- Gated Community
Ownership History
Purchase Details
Home Financials for this Owner
Home Financials are based on the most recent Mortgage that was taken out on this home.Purchase Details
Home Financials for this Owner
Home Financials are based on the most recent Mortgage that was taken out on this home.Purchase Details
Home Financials for this Owner
Home Financials are based on the most recent Mortgage that was taken out on this home.Purchase Details
Home Financials for this Owner
Home Financials are based on the most recent Mortgage that was taken out on this home.Purchase Details
Home Financials for this Owner
Home Financials are based on the most recent Mortgage that was taken out on this home.Similar Homes in Ocoee, FL
Home Values in the Area
Average Home Value in this Area
Purchase History
| Date | Buyer | Sale Price | Title Company |
|---|---|---|---|
| Bouchard Linda Phillips | $325,000 | Sunbelt Tile Agency | |
| Henrick Brian D | $225,000 | Prominence Title & Escrow Ll | |
| King Gary | $410,000 | Pcs Title | |
| Oliver Benjamin | $117,500 | Usa Title Services Inc | |
| Oliver Benjamin | $235,400 | North American Title Co |
Mortgage History
| Date | Status | Borrower | Loan Amount |
|---|---|---|---|
| Open | Bouchard Linda Phillips | $276,250 | |
| Previous Owner | Henrick Brian D | $202,500 | |
| Previous Owner | King Gary | $369,000 | |
| Previous Owner | Oliver Benjamin | $235,000 | |
| Previous Owner | Oliver Benjamin | $188,050 |
Property History
| Date | Event | Price | Change | Sq Ft Price |
|---|---|---|---|---|
| 04/18/2018 04/18/18 | Off Market | $325,000 | -- | -- |
| 01/18/2018 01/18/18 | Sold | $325,000 | -7.1% | $119 / Sq Ft |
| 12/08/2017 12/08/17 | Pending | -- | -- | -- |
| 11/17/2017 11/17/17 | For Sale | $350,000 | +55.6% | $129 / Sq Ft |
| 05/26/2015 05/26/15 | Off Market | $225,000 | -- | -- |
| 01/24/2013 01/24/13 | Sold | $225,000 | +0.9% | $83 / Sq Ft |
| 07/28/2012 07/28/12 | Pending | -- | -- | -- |
| 08/26/2011 08/26/11 | For Sale | $223,000 | -- | $82 / Sq Ft |
Tax History Compared to Growth
Tax History
| Year | Tax Paid | Tax Assessment Tax Assessment Total Assessment is a certain percentage of the fair market value that is determined by local assessors to be the total taxable value of land and additions on the property. | Land | Improvement |
|---|---|---|---|---|
| 2025 | $7,899 | $479,927 | -- | -- |
| 2024 | $7,299 | $462,480 | $85,000 | $377,480 |
| 2023 | $7,299 | $434,384 | $85,000 | $349,384 |
| 2022 | $6,587 | $378,829 | $85,000 | $293,829 |
| 2021 | $6,057 | $327,796 | $70,000 | $257,796 |
| 2020 | $5,523 | $305,731 | $70,000 | $235,731 |
| 2019 | $5,632 | $292,574 | $55,000 | $237,574 |
| 2018 | $4,061 | $237,690 | $0 | $0 |
| 2017 | $4,041 | $254,618 | $50,000 | $204,618 |
| 2016 | $4,020 | $246,498 | $50,000 | $196,498 |
| 2015 | $4,088 | $236,218 | $50,000 | $186,218 |
| 2014 | $4,060 | $222,701 | $50,000 | $172,701 |
Agents Affiliated with this Home
-
Cindy Rosenbloom

Seller's Agent in 2018
Cindy Rosenbloom
THE ROSENBLOOM TEAM
(407) 579-4573
104 Total Sales
-
Stellar Non-Member Agent
S
Buyer's Agent in 2018
Stellar Non-Member Agent
FL_MFRMLS
-
Lisa Lynch
L
Seller's Agent in 2013
Lisa Lynch
LJL REAL ESTATE, INC.
(407) 355-7889
17 Total Sales
Map
Source: Stellar MLS
MLS Number: O5547877
APN: 30-2228-1002-02-940
- 698 Mt Pleasant Dr
- 418 Laurenburg Ln
- 1813 Sugar Cove Ct
- 472 Huntington Pines Dr
- 369 Belhaven Falls Dr
- 193 Lansbrook Ct
- 815 Grovesmere Loop
- 6462 Roseberry Ct
- 986 Excellence Cir
- 148 Blue Stone Cir
- 501 Dunoon St
- 1978 Fishtail Fern Way
- 1812 Leather Fern Dr
- 12018 Radbourne St
- 536 Dunoon St
- 934 Roberson Rd
- 515 Mickleton Loop
- 2167 Velvet Leaf Dr
- 11774 Via Lucerna Cir
- 252 Longhirst Loop
- 773 Huntington Pines Dr
- 757 Huntington Pines Dr Unit 3
- 789 Huntington Pines Dr Unit 3
- 781 Patriots Point Dr Unit 3
- 771 Patriots Point Dr
- 743 Huntington Pines Dr Unit 3
- 803 Huntington Pines Dr Unit 3
- 770 Huntington Pines Dr
- 791 Patriots Point Dr
- 756 Huntington Pines Dr Unit 3
- 784 Huntington Pines Dr
- 753 Patriots Point Dr Unit 3
- 731 Huntington Pines Dr Unit 3
- 800 Huntington Pines Dr
- 742 Huntington Pines Dr
- 809 Patriots Point Dr Unit 3
- 728 Huntington Pines Dr Unit 3
- 782 Patriots Point Dr Unit 3
- 700 Patriots Point Dr Unit 3
- 768 Patriots Point Dr
