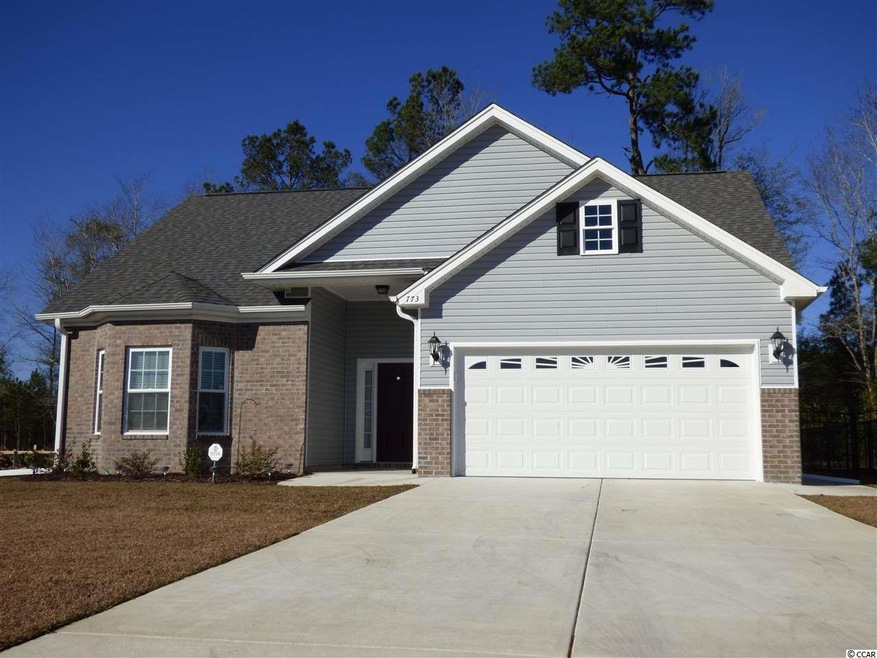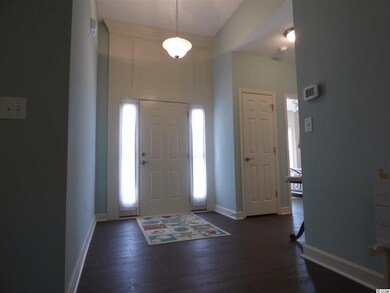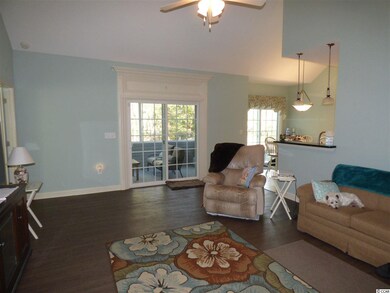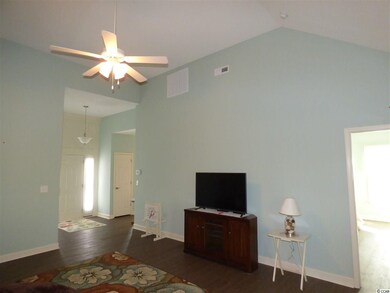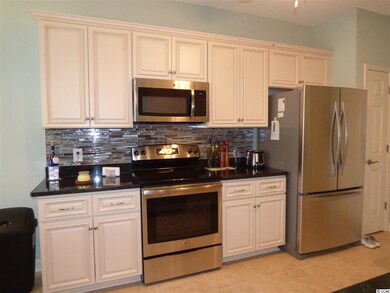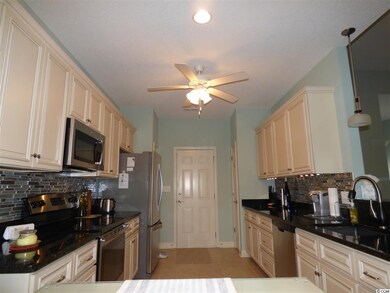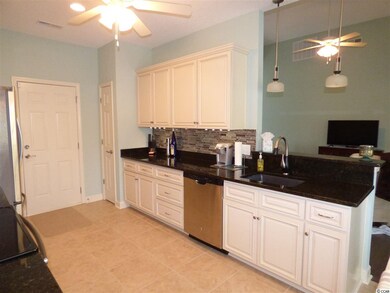
773 Rambler Ct Myrtle Beach, SC 29588
Highlights
- Clubhouse
- Vaulted Ceiling
- Main Floor Primary Bedroom
- Forestbrook Elementary School Rated A
- Traditional Architecture
- Solid Surface Countertops
About This Home
As of April 2019This is a stunning 3 bedroom, 2 bathroom single family home with custom upgrades. This home features a living room with vaulted ceilings and upgraded allure wood flooring throughout the home. The kitchen has granite countertops with breakfast area. The huge master bedroom has vaulted ceilings and walk-in closet. The master bath has dual sinks and large shower. House is located in the desirable Forestbrook area just minutes to the hospital, CCU, Tanger Outlets, golf courses, restaurants, and the beach!
Home Details
Home Type
- Single Family
Est. Annual Taxes
- $746
Year Built
- Built in 2015
Lot Details
- Fenced
- Rectangular Lot
- Property is zoned SF7
HOA Fees
- $80 Monthly HOA Fees
Parking
- 2 Car Attached Garage
- Garage Door Opener
Home Design
- Traditional Architecture
- Brick Exterior Construction
- Slab Foundation
- Vinyl Siding
- Tile
Interior Spaces
- 1,400 Sq Ft Home
- Vaulted Ceiling
- Ceiling Fan
- Window Treatments
- Entrance Foyer
- Combination Kitchen and Dining Room
- Washer and Dryer
Kitchen
- Breakfast Area or Nook
- Breakfast Bar
- Range with Range Hood
- Microwave
- Dishwasher
- Stainless Steel Appliances
- Solid Surface Countertops
- Disposal
Bedrooms and Bathrooms
- 3 Bedrooms
- Primary Bedroom on Main
- Walk-In Closet
- Bathroom on Main Level
- 2 Full Bathrooms
- Dual Vanity Sinks in Primary Bathroom
- Shower Only
Home Security
- Home Security System
- Fire and Smoke Detector
Accessible Home Design
- No Carpet
Outdoor Features
- Wood patio
- Rear Porch
Schools
- Forestbrook Elementary School
- Forestbrook Middle School
- Socastee High School
Utilities
- Central Heating and Cooling System
- Water Heater
- Phone Available
- Cable TV Available
Listing and Financial Details
- Home warranty included in the sale of the property
Community Details
Overview
- Association fees include electric common, common maint/repair, manager, pool service, trash pickup
- The community has rules related to fencing
Amenities
- Clubhouse
Recreation
- Community Pool
Ownership History
Purchase Details
Home Financials for this Owner
Home Financials are based on the most recent Mortgage that was taken out on this home.Purchase Details
Home Financials for this Owner
Home Financials are based on the most recent Mortgage that was taken out on this home.Purchase Details
Home Financials for this Owner
Home Financials are based on the most recent Mortgage that was taken out on this home.Purchase Details
Map
Similar Homes in Myrtle Beach, SC
Home Values in the Area
Average Home Value in this Area
Purchase History
| Date | Type | Sale Price | Title Company |
|---|---|---|---|
| Warranty Deed | $199,000 | -- | |
| Warranty Deed | $191,100 | -- | |
| Deed | $176,876 | -- | |
| Deed | $302,500 | -- |
Mortgage History
| Date | Status | Loan Amount | Loan Type |
|---|---|---|---|
| Open | $79,000 | New Conventional | |
| Previous Owner | $172,100 | No Value Available | |
| Previous Owner | $140,625 | Future Advance Clause Open End Mortgage |
Property History
| Date | Event | Price | Change | Sq Ft Price |
|---|---|---|---|---|
| 04/26/2019 04/26/19 | Sold | $199,000 | -4.3% | $142 / Sq Ft |
| 02/18/2019 02/18/19 | Price Changed | $208,000 | 0.0% | $149 / Sq Ft |
| 02/02/2019 02/02/19 | For Sale | $208,042 | +8.9% | $149 / Sq Ft |
| 05/02/2016 05/02/16 | Sold | $191,100 | -0.5% | $137 / Sq Ft |
| 03/02/2016 03/02/16 | Pending | -- | -- | -- |
| 01/14/2016 01/14/16 | For Sale | $192,000 | -- | $137 / Sq Ft |
Tax History
| Year | Tax Paid | Tax Assessment Tax Assessment Total Assessment is a certain percentage of the fair market value that is determined by local assessors to be the total taxable value of land and additions on the property. | Land | Improvement |
|---|---|---|---|---|
| 2024 | $746 | $7,960 | $1,700 | $6,260 |
| 2023 | $746 | $7,960 | $1,700 | $6,260 |
| 2021 | $653 | $7,960 | $1,700 | $6,260 |
| 2020 | $737 | $7,960 | $1,700 | $6,260 |
| 2019 | $760 | $12,330 | $2,550 | $9,780 |
| 2018 | $0 | $7,526 | $1,638 | $5,888 |
| 2017 | $704 | $7,526 | $1,638 | $5,888 |
| 2016 | -- | $6,902 | $1,638 | $5,264 |
| 2015 | $366 | $1,678 | $1,678 | $0 |
| 2014 | $470 | $2,237 | $2,237 | $0 |
Source: Coastal Carolinas Association of REALTORS®
MLS Number: 1601194
APN: 42811040015
- 1019 Laconic Dr Unit Ibis- Lot 475
- 1023 Laconic Dr Unit Rosella - Lot 476
- 1015 Laconic Dr Unit Lot 474- Starling
- 1027 Laconic Dr Unit Ibis- Lot 477
- 1011 Laconic Dr Unit Whimbrel- Lot 473
- 1014 Laconic Dr Unit Ibis- Lot 492
- 1031 Laconic Dr Unit Dunlin- Lot 478
- 1005 Laconic Dr Unit Dunlin- Lot 472
- 1026 Laconic Dr Unit Lot 489- Starling
- 1030 Laconic Dr Unit Lot 488 - Ibis
- 1001 Laconic Dr Unit Ibis- Lot 471
- 1035 Laconic Dr Unit Starling- Lot 479
- 1034 Laconic Dr Unit Dunlin - lot 487
- 1038 Laconic Dr Unit Lot 486- Starling
- 785 Rambler Ct
- 989 Laconic Dr Unit Ibis- Lot 468
- 1051 Laconic Dr Unit 625
- 788 Rambler Ct
- 1055 Laconic Dr Unit 624
- 1056 Laconic Dr Unit 626
