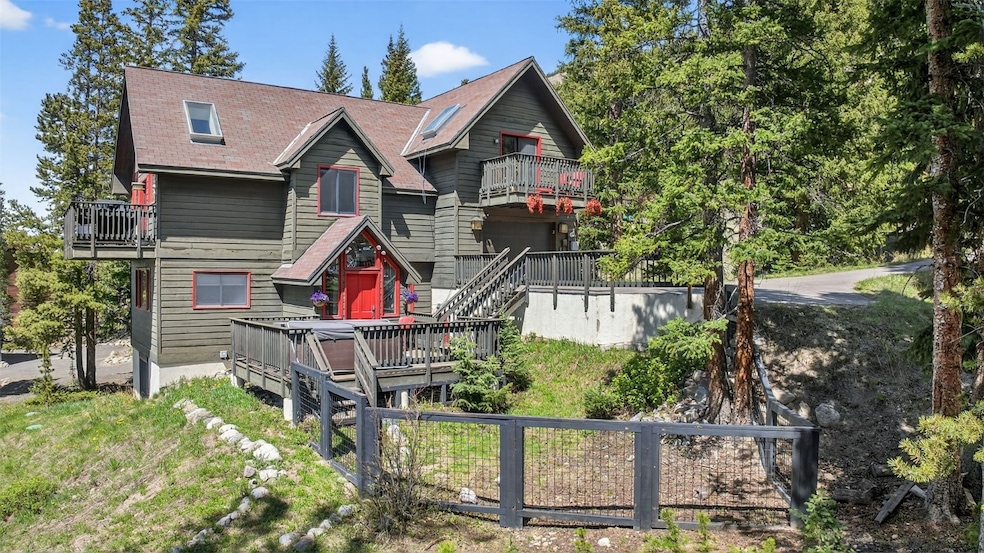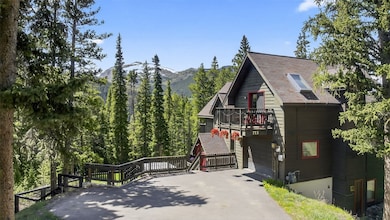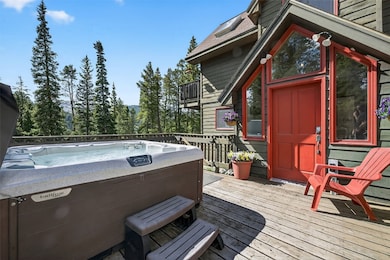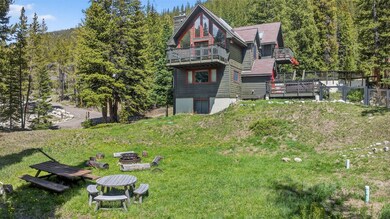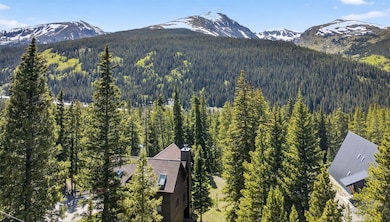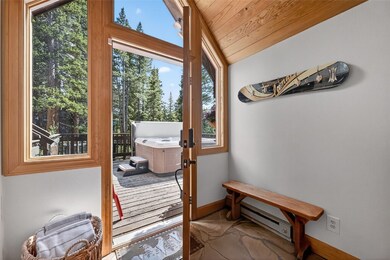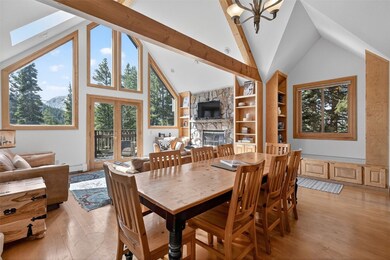
773 Range Rd Breckenridge, CO 80424
Estimated payment $7,186/month
Highlights
- Golf Course Community
- Mountain View
- Clubhouse
- Horse Facilities
- Near a National Forest
- Wood Burning Stove
About This Home
Wake up to majestic views and end your day with unforgettable sunsets from your private deck and hot tub. This 4+ bedroom, 3.5 bath mountain cabin is tucked away on a spacious .67-acre wooded lot, offering the perfect mix of privacy and scenery. Inside, you’ll find vaulted ceilings with exposed wood beams, large picture windows, and cozy wood-burning and gas fireplaces, creating a warm, inviting space that’s perfect for relaxing or entertaining. Enjoy mountain living year-round with outdoor features like a fire pit, multiple decks, and direct access to nature. Just a short drive to downtown Breckenridge, this home makes an ideal primary residence, vacation getaway, or investment property. OPEN HOUSE SAT. 11-2
Last Listed By
eXp Realty LLC - Resort Experts Brokerage Email: amy@TheSmitsTeam.com License #EA40038092 Listed on: 06/11/2025

Open House Schedule
-
Saturday, June 14, 202511:00 am to 2:00 pm6/14/2025 11:00:00 AM +00:006/14/2025 2:00:00 PM +00:00Add to Calendar
Home Details
Home Type
- Single Family
Est. Annual Taxes
- $4,141
Year Built
- Built in 1991
Lot Details
- 0.57 Acre Lot
- Dirt Road
- Southern Exposure
Parking
- 1 Car Attached Garage
Property Views
- Mountain
- Valley
Home Design
- Split Level Home
- Concrete Foundation
- Wood Frame Construction
- Asphalt Roof
Interior Spaces
- 2,704 Sq Ft Home
- 3-Story Property
- Furnished
- Vaulted Ceiling
- Wood Burning Stove
- Wood Burning Fireplace
- Gas Fireplace
- Recreation Room
- Utility Room
- Finished Basement
Kitchen
- Eat-In Kitchen
- Gas Range
- Built-In Microwave
- Dishwasher
- Disposal
Flooring
- Wood
- Carpet
- Radiant Floor
- Tile
Bedrooms and Bathrooms
- 4 Bedrooms
Laundry
- Dryer
- Washer
Location
- Property is near public transit
Utilities
- Baseboard Heating
- Propane
- Well
- Septic Tank
- Septic System
- Phone Available
- Satellite Dish
- Cable TV Available
Listing and Financial Details
- Assessor Parcel Number 2802183
Community Details
Overview
- No Home Owners Association
- 39 Degrees North Sub Subdivision
- Near a National Forest
Amenities
- Public Transportation
- Clubhouse
Recreation
- Golf Course Community
- Horse Facilities
- Trails
Map
Home Values in the Area
Average Home Value in this Area
Tax History
| Year | Tax Paid | Tax Assessment Tax Assessment Total Assessment is a certain percentage of the fair market value that is determined by local assessors to be the total taxable value of land and additions on the property. | Land | Improvement |
|---|---|---|---|---|
| 2024 | $4,214 | $89,344 | -- | -- |
| 2023 | $4,214 | $85,660 | $0 | $0 |
| 2022 | $2,810 | $53,466 | $0 | $0 |
| 2021 | $2,862 | $55,005 | $0 | $0 |
| 2020 | $2,814 | $53,634 | $0 | $0 |
| 2019 | $2,774 | $53,634 | $0 | $0 |
| 2018 | $2,136 | $40,020 | $0 | $0 |
| 2017 | $1,954 | $40,020 | $0 | $0 |
| 2016 | $2,137 | $43,098 | $0 | $0 |
| 2015 | $2,068 | $43,098 | $0 | $0 |
| 2014 | $1,795 | $36,906 | $0 | $0 |
| 2013 | -- | $36,906 | $0 | $0 |
Property History
| Date | Event | Price | Change | Sq Ft Price |
|---|---|---|---|---|
| 06/11/2025 06/11/25 | For Sale | $1,289,000 | +61.3% | $477 / Sq Ft |
| 11/01/2018 11/01/18 | Sold | $799,000 | 0.0% | $295 / Sq Ft |
| 10/02/2018 10/02/18 | Pending | -- | -- | -- |
| 09/19/2018 09/19/18 | For Sale | $799,000 | +19.3% | $295 / Sq Ft |
| 03/24/2017 03/24/17 | Sold | $670,000 | 0.0% | $248 / Sq Ft |
| 02/22/2017 02/22/17 | Pending | -- | -- | -- |
| 01/27/2017 01/27/17 | For Sale | $670,000 | +24.1% | $248 / Sq Ft |
| 09/25/2015 09/25/15 | Sold | $540,000 | 0.0% | $200 / Sq Ft |
| 08/26/2015 08/26/15 | Pending | -- | -- | -- |
| 06/19/2015 06/19/15 | For Sale | $540,000 | -- | $200 / Sq Ft |
Purchase History
| Date | Type | Sale Price | Title Company |
|---|---|---|---|
| Quit Claim Deed | -- | None Listed On Document | |
| Warranty Deed | $799,000 | Stewart Title | |
| Warranty Deed | $670,000 | Stewart Title | |
| Warranty Deed | $540,000 | Stewart Title |
Mortgage History
| Date | Status | Loan Amount | Loan Type |
|---|---|---|---|
| Previous Owner | $600,000 | New Conventional | |
| Previous Owner | $532,439 | New Conventional | |
| Previous Owner | $536,000 | New Conventional | |
| Previous Owner | $424,000 | New Conventional |
Similar Homes in Breckenridge, CO
Source: Summit MLS
MLS Number: S1059653
APN: 2802183
- 132 Red Fox Ct Unit 68
- 366 County Road 628
- 1013 Range Rd
- 130 Quandary Rd
- 181 Red Fox Ct
- 4192 Highway 9 Unit 3
- 272 Doris Dr
- 14 Rena Rd
- 4192 Colorado 9 Unit 3
- 202 Doris Dr
- 282 Sally Cir
- 116 Lance Ln
- 103 Mark Ct
- 427 Whispering Pines Cir
- 206 Tordal Way
- 316 Tordal Way
- 960 Whispering Pines Cir
- 29 Gregory Cir
- 67 Peaks View Ct Unit 232
- 107 Peaks View Ct Unit 324
