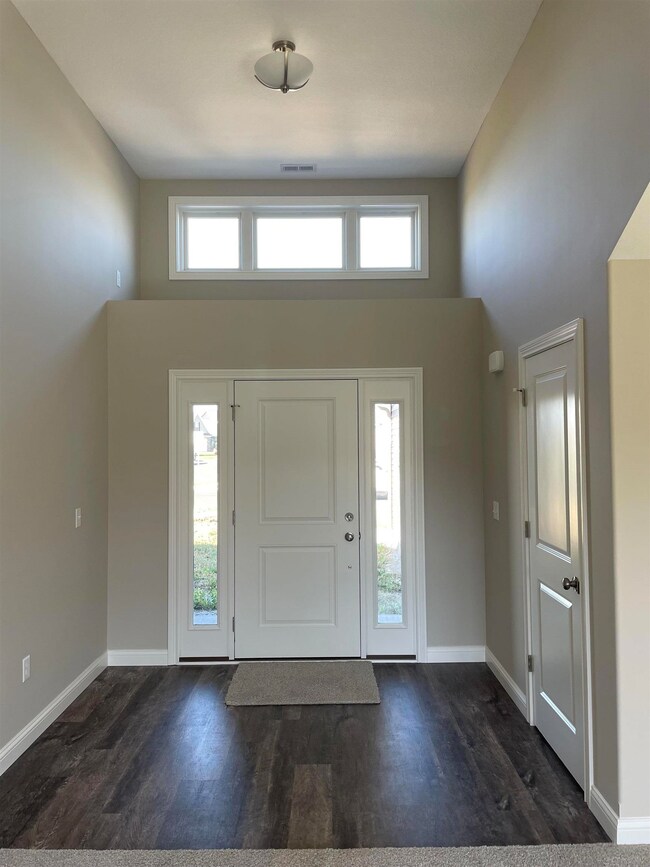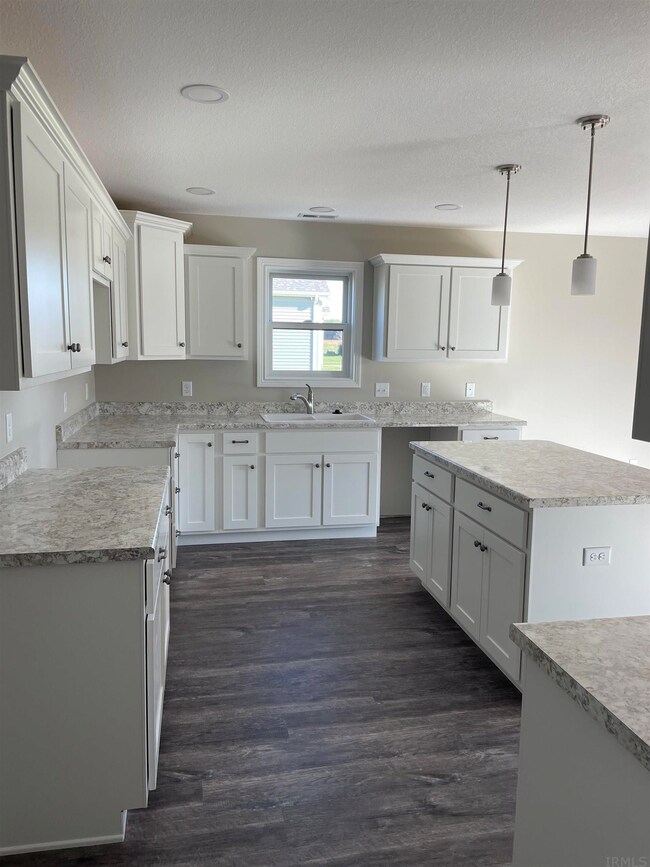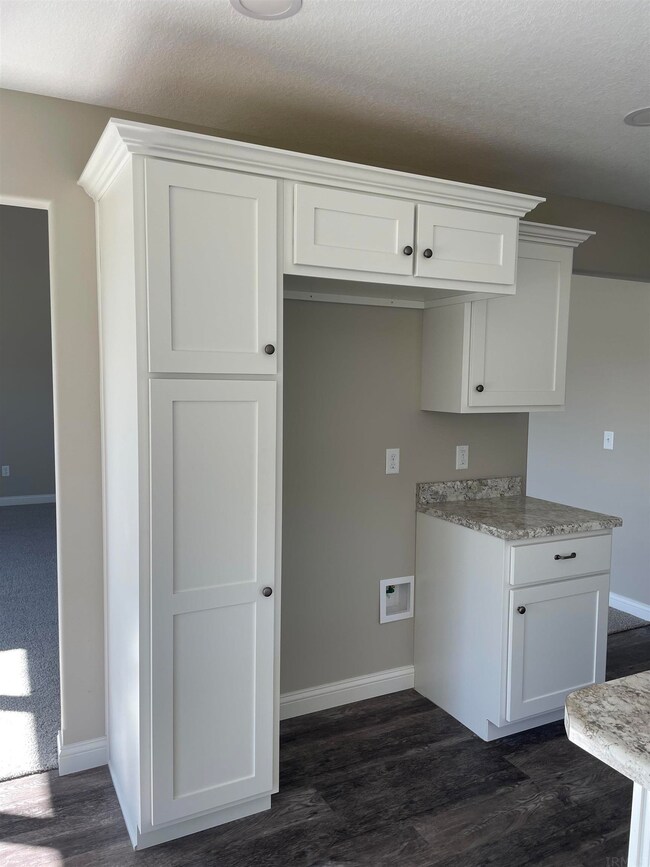
773 Sycamore St Decatur, IN 46733
Highlights
- Primary Bedroom Suite
- Open Floorplan
- Ranch Style House
- Bellmont High School Rated A-
- Vaulted Ceiling
- Backs to Open Ground
About This Home
As of December 2023Brand New Home Under Construction in Bell Farms!!! Large Spacious Ranch with a Large 2 Car Attached Garage!!! Features Include: 4 Bedrooms - 2.5 Baths - 1,995 Finished Square Feet - Walk-In-Pantry - Spacious Kitchen with Custom Painted Maple Cabinetry - Large Dining Area - Primary Bedroom with Private Bath (with Walk-In-Shower) and Walk-In-Closet - Vaulted Ceiling in the Great Room - Celling Fans in the Great Room and Primary Bedroom - LVP Flooring - Upgraded Bath Fixtures - Stainless Steel Microhood and Dishwasher - Anderson 100 Series Windows - Gas F/A - C/A - Landscaped and Yard Included - RWC Warranty Included - Schedule your Showing Today!
Home Details
Home Type
- Single Family
Est. Annual Taxes
- $2,727
Year Built
- Built in 2023
Lot Details
- 9,148 Sq Ft Lot
- Lot Dimensions are 85x110
- Backs to Open Ground
- Landscaped
- Level Lot
HOA Fees
- $4 Monthly HOA Fees
Parking
- 2 Car Attached Garage
- Garage Door Opener
- Driveway
Home Design
- Ranch Style House
- Slab Foundation
- Asphalt Roof
- Stone Exterior Construction
- Vinyl Construction Material
Interior Spaces
- 1,995 Sq Ft Home
- Open Floorplan
- Vaulted Ceiling
- Ceiling Fan
- Entrance Foyer
- Pull Down Stairs to Attic
- Fire and Smoke Detector
- Gas And Electric Dryer Hookup
Kitchen
- Oven or Range
- Kitchen Island
- Built-In or Custom Kitchen Cabinets
- Disposal
Flooring
- Carpet
- Vinyl
Bedrooms and Bathrooms
- 4 Bedrooms
- Primary Bedroom Suite
- Walk-In Closet
Schools
- Bellmont Elementary And Middle School
- Bellmont High School
Utilities
- Forced Air Heating and Cooling System
- Heating System Uses Gas
Additional Features
- Patio
- Suburban Location
Community Details
- Bell Farm Estates Subdivision
Listing and Financial Details
- Home warranty included in the sale of the property
- Assessor Parcel Number 01-02-35-101-002.607-014
Similar Homes in Decatur, IN
Home Values in the Area
Average Home Value in this Area
Property History
| Date | Event | Price | Change | Sq Ft Price |
|---|---|---|---|---|
| 07/03/2025 07/03/25 | Price Changed | $360,000 | -2.7% | $180 / Sq Ft |
| 06/23/2025 06/23/25 | Price Changed | $370,000 | -2.6% | $185 / Sq Ft |
| 06/15/2025 06/15/25 | Price Changed | $380,000 | -5.0% | $190 / Sq Ft |
| 06/12/2025 06/12/25 | For Sale | $399,900 | +27.2% | $200 / Sq Ft |
| 12/27/2023 12/27/23 | Sold | $314,500 | -1.7% | $158 / Sq Ft |
| 12/06/2023 12/06/23 | Pending | -- | -- | -- |
| 06/13/2023 06/13/23 | For Sale | $319,874 | -- | $160 / Sq Ft |
Tax History Compared to Growth
Tax History
| Year | Tax Paid | Tax Assessment Tax Assessment Total Assessment is a certain percentage of the fair market value that is determined by local assessors to be the total taxable value of land and additions on the property. | Land | Improvement |
|---|---|---|---|---|
| 2024 | $2,727 | $271,100 | $17,900 | $253,200 |
| 2023 | $43 | $900 | $900 | $0 |
| 2022 | $43 | $900 | $900 | $0 |
| 2021 | $24 | $800 | $800 | $0 |
| 2020 | $40 | $800 | $800 | $0 |
| 2019 | $40 | $800 | $800 | $0 |
| 2018 | $40 | $800 | $800 | $0 |
| 2017 | $40 | $800 | $800 | $0 |
| 2016 | $30 | $800 | $800 | $0 |
Agents Affiliated with this Home
-
B
Seller's Agent in 2025
Bre Alexander
CENTURY 21 Bradley Realty, Inc
-
L
Seller's Agent in 2023
Lacey Caffee
Ideal REALTORS
-
S
Seller Co-Listing Agent in 2023
Stacey Fields
Krueckeberg Auction And Realty
-
S
Buyer's Agent in 2023
Sheryl Inskeep
Harner Realty LLC
Map
Source: Indiana Regional MLS
MLS Number: 202320151
APN: 01-02-35-101-002.607-014
- 798 Sycamore St
- 1019 Palmer's Pass
- 104 Fremont Ln
- 1016 E Monroe St
- 240 Stratton Way
- 1224 E Edge Water Ct
- 112 E Lake Ct
- 504 Stratton Way
- TBD E Lakeside Dr
- 428 Limberlost Trail
- 809 Walnut St
- 350 S 3rd St
- 350 Line St
- 710 Schirmeyer St
- 1063 Vine St
- 1705 W Monroe St
- 5380 N Piqua Rd
- TBD Morningstar Blvd
- 1030 Woodridge Dr
- 8541 N 000 Rd






