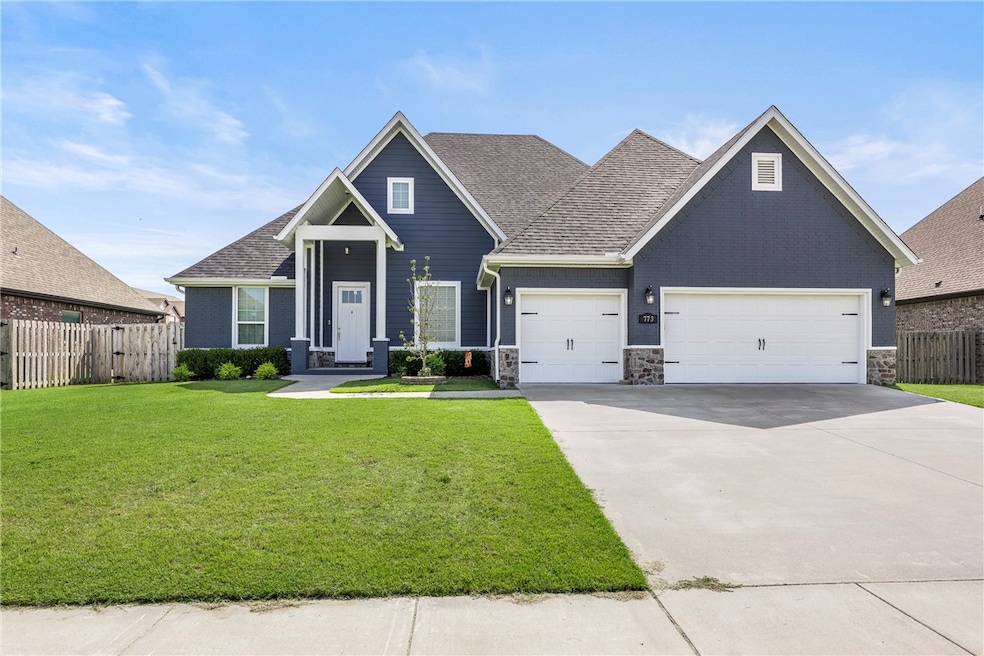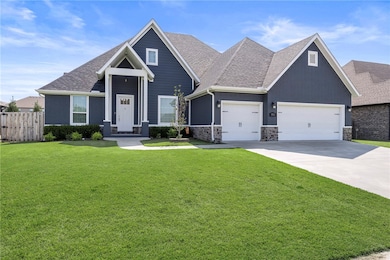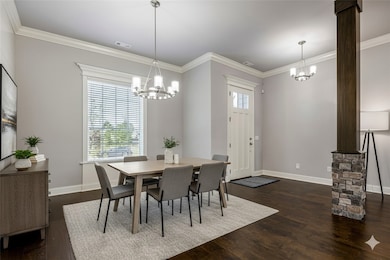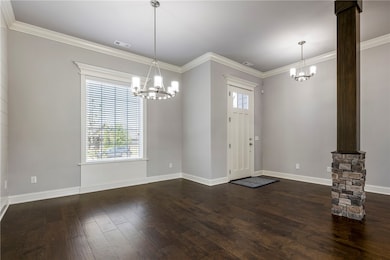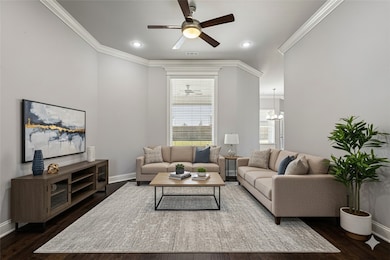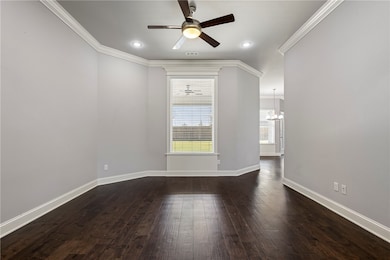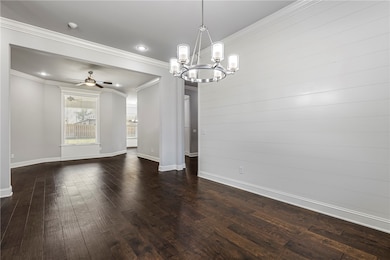773 Via Firenze Ave Springdale, AR 72762
Estimated payment $4,273/month
Highlights
- Clubhouse
- Property is near a park
- Wood Flooring
- Bernice Young Elementary School Rated A
- Traditional Architecture
- Attic
About This Home
Stunning home features 3512 square feet, 5 bedrooms, 4 bathrooms, 3 car garage, bonus room, 2 living areas, plus formal dining room. Agent Owned. Eat-in kitchen w/ farmhouse stainless sink, shaker style cabinets, granite countertops, tile back splash, microwave, built-in oven, countertop gas cooktop, & pantry. Living room w/ gas log fireplace including stone accent & custom made mantle. Primary suite features double sink w/ full mirror, jacuzzi tub, tiled / walk-in shower w/ glass door, oversized walk-in closet, & private patio area. Home features; 3 cm granite, custom cabinets, crown molding, vinyl low E windows, brick maintenance free exterior, flat yard, & keyless entry. New Roof and exterior paint 2025. Perfect home for entertaining!
Listing Agent
Neighbors Real Estate Group Brokerage Email: juliehullnwarealtor@gmail.com License #SA00056906 Listed on: 09/13/2025
Co-Listing Agent
Neighbors Real Estate Group Brokerage Email: juliehullnwarealtor@gmail.com License #PB00074801
Home Details
Home Type
- Single Family
Est. Annual Taxes
- $5,278
Year Built
- Built in 2017
Lot Details
- 0.26 Acre Lot
- Lot Dimensions are 81x141x81x141
- Partially Fenced Property
- Privacy Fence
- Wood Fence
- Landscaped
- Level Lot
- Cleared Lot
HOA Fees
- $38 Monthly HOA Fees
Home Design
- Traditional Architecture
- Slab Foundation
- Shingle Roof
- Architectural Shingle Roof
Interior Spaces
- 3,512 Sq Ft Home
- 2-Story Property
- Central Vacuum
- Built-In Features
- Ceiling Fan
- Gas Log Fireplace
- Double Pane Windows
- Vinyl Clad Windows
- Blinds
- Family Room with Fireplace
- Home Office
- Library
- Bonus Room
- Storage
- Washer and Dryer Hookup
- Fire and Smoke Detector
- Attic
Kitchen
- Eat-In Kitchen
- Built-In Oven
- Electric Oven
- Built-In Range
- Range Hood
- Microwave
- Plumbed For Ice Maker
- Dishwasher
- Granite Countertops
- Farmhouse Sink
- Disposal
Flooring
- Wood
- Carpet
Bedrooms and Bathrooms
- 5 Bedrooms
- Split Bedroom Floorplan
- Walk-In Closet
- 4 Full Bathrooms
- Soaking Tub
Parking
- 3 Car Attached Garage
- Garage Door Opener
Outdoor Features
- Covered Patio or Porch
Location
- Property is near a park
- City Lot
Utilities
- Central Heating and Cooling System
- Heating System Uses Gas
- Gas Water Heater
Listing and Financial Details
- Tax Lot 41
Community Details
Overview
- Tuscany Sub Ph Ii Subdivision
Amenities
- Clubhouse
Recreation
- Community Playground
- Community Pool
- Park
Map
Home Values in the Area
Average Home Value in this Area
Tax History
| Year | Tax Paid | Tax Assessment Tax Assessment Total Assessment is a certain percentage of the fair market value that is determined by local assessors to be the total taxable value of land and additions on the property. | Land | Improvement |
|---|---|---|---|---|
| 2025 | $5,178 | $117,210 | $17,600 | $99,610 |
| 2024 | $5,778 | $117,210 | $17,600 | $99,610 |
| 2023 | $3,634 | $117,210 | $17,600 | $99,610 |
| 2022 | $3,684 | $80,380 | $15,000 | $65,380 |
| 2021 | $3,588 | $80,380 | $15,000 | $65,380 |
| 2020 | $3,400 | $80,380 | $15,000 | $65,380 |
| 2019 | $3,228 | $71,340 | $12,250 | $59,090 |
| 2018 | $3,603 | $71,340 | $12,250 | $59,090 |
| 2017 | $606 | $12,250 | $12,250 | $0 |
Property History
| Date | Event | Price | List to Sale | Price per Sq Ft | Prior Sale |
|---|---|---|---|---|---|
| 10/27/2025 10/27/25 | Price Changed | $720,000 | -2.0% | $205 / Sq Ft | |
| 10/21/2025 10/21/25 | Price Changed | $734,500 | -0.5% | $209 / Sq Ft | |
| 10/14/2025 10/14/25 | Price Changed | $738,500 | -0.5% | $210 / Sq Ft | |
| 09/13/2025 09/13/25 | For Sale | $742,500 | +15.1% | $211 / Sq Ft | |
| 09/29/2023 09/29/23 | Sold | $645,000 | -0.8% | $187 / Sq Ft | View Prior Sale |
| 08/23/2023 08/23/23 | Pending | -- | -- | -- | |
| 08/18/2023 08/18/23 | Price Changed | $650,000 | -2.8% | $188 / Sq Ft | |
| 08/04/2023 08/04/23 | Price Changed | $669,000 | -0.9% | $194 / Sq Ft | |
| 08/01/2023 08/01/23 | Price Changed | $675,000 | -1.6% | $196 / Sq Ft | |
| 07/14/2023 07/14/23 | Price Changed | $686,000 | -3.3% | $199 / Sq Ft | |
| 06/26/2023 06/26/23 | For Sale | $709,500 | +95.7% | $206 / Sq Ft | |
| 08/03/2018 08/03/18 | Sold | $362,500 | -9.3% | $113 / Sq Ft | View Prior Sale |
| 07/04/2018 07/04/18 | Pending | -- | -- | -- | |
| 11/03/2017 11/03/17 | For Sale | $399,500 | -- | $125 / Sq Ft |
Purchase History
| Date | Type | Sale Price | Title Company |
|---|---|---|---|
| Warranty Deed | $645,000 | Natural State Title | |
| Warranty Deed | $362,500 | City Title |
Mortgage History
| Date | Status | Loan Amount | Loan Type |
|---|---|---|---|
| Open | $595,000 | FHA | |
| Previous Owner | $327,500 | New Conventional |
Source: Northwest Arkansas Board of REALTORS®
MLS Number: 1322091
APN: 830-38850-000
- 862 Via Firenze Ave
- 8201 La Casa Ave
- 7832 Brooklyn Ave
- 662 Primitivo Ave
- 5558 Clear Springs Ave
- 6801 Somerset Place
- 945 Pergola
- 8100 Santa Clara Ave
- 7657 Via Roma Ave
- 7396 Alivia Cir
- 469 Brandons Loop
- 7691 Cadence Ln
- 7679 Cadence Ln
- 7700, 7678, 7679, 76 Cadence Ln
- 7700 Cadence Ln
- 7690 Cadence Ln
- 7678 Cadence Ln
- 7667 W Gibbs Rd
- 340 Brandons Loop
- 7351 Haydens Way
- 527-592 Bradford Dr
- 7263 Napa Valley Ln
- 257 Arborside Rd
- 995 Pine Ave
- 422 Jtl Pkwy E
- 523 Founders Park Dr E
- 107 N Elm Springs Rd
- 6200 Watkins Ave
- 1745 S Gene George Blvd
- 177 Milas St
- 221 Milas St
- 6445 Dearing Rd
- 5000 Luvene Ave
- 3400 Gene George Blvd
- 1480 N 48th St
- 5740 Lavender Ave
- 6738 Autumn Ave
- 5653 Poppy Ave
- 4397 Dixie Industrial
- 770 S 40th St
