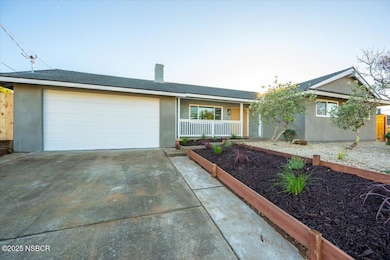773 Woodland Dr Los Osos, CA 93402
Estimated payment $5,519/month
Highlights
- Main Floor Primary Bedroom
- No HOA
- Soaking Tub
- Monarch Grove Elementary School Rated A
- 4 Car Attached Garage
- 2-minute walk to Los Osos Community Park
About This Home
A Thoughtfully Renovated Retreat. This amazing 4-bedroom, 2-bathroom home, with an oversized garage/shop, is nestled in the heart of Los Osos-Baywood Park. This fully renovated home beautifully marries modern luxury with classic coastal charm. Every detail has been carefully considered to maximize comfort and style, making it the perfect setting for your upcoming Christmas Holiday or year-round enjoyment. Gourmet Kitchen & Inviting Dining Area - Step into a kitchen designed to impress, featuring sleek quartz countertops, brand new cabinetry, and a designer sink with elegant gold hardware. The striking tile backsplash adds a splash of artistry, while a premium stainless steel appliance package ensures both style and functionality. The spacious dining area is illuminated by a large sliding glass door, welcoming abundant natural light and providing picturesque views of the lovely outdoor courtyard. Effortless Indoor-Outdoor Living - Enjoy seamless connectivity between indoor comfort and outdoor relaxation. The inviting courtyard is ideal for savoring your morning coffee or hosting memorable evening gatherings as the gentle coastal breeze drifts through. This home is truly designed for effortless entertaining and peaceful moments alike. Comfortable Living Spaces - The primary suite offers a restful retreat, complete with an en-suite bathroom for added privacy. A second, stylish bathroom features double sinks and a luxurious soaking tub with a shower--perfect for unwinding after a day outdoors. Additional amenities include an indoor laundry room with ample storage, catering to both convenience and organization. Endless Possibilities Outside - The spacious backyard provides a canvas for gardening enthusiasts, a safe place for play, or a quiet space for relaxation. The oversized garage offers plenty of room for parking, projects, or even a workshop to suit your hobbies and storage needs. Prime Location for Coastal Living - Located just moments from pristine beaches, scenic hiking trails, and the vibrant amenities of Los Osos-Baywood Park, this home offers a lifestyle ideal for nature lovers and those who value coastal tranquility. Whether you're seeking adventure or quiet, the best of the Central Coast is right at your doorstep. A Rare Coastal Gem - Experience the perfect blend of modern sophistication and timeless natural beauty in this stunning home. Don't miss your chance to make this rare gem yours and enjoy the unique charm of Los Osos-Baywood Park living.
Home Details
Home Type
- Single Family
Year Built
- Built in 1960
Parking
- 4 Car Attached Garage
Home Design
- Slab Foundation
- Composition Roof
- Stucco
Interior Spaces
- 1,705 Sq Ft Home
- Living Room with Fireplace
- Dining Area
- Laundry Room
Kitchen
- Gas Oven or Range
- Microwave
- Dishwasher
Bedrooms and Bathrooms
- 4 Bedrooms
- Primary Bedroom on Main
- 2 Full Bathrooms
- Soaking Tub
Additional Features
- 7,836 Sq Ft Lot
- Forced Air Heating System
Community Details
- No Home Owners Association
Listing and Financial Details
- Assessor Parcel Number 074-372-010
Map
Home Values in the Area
Average Home Value in this Area
Tax History
| Year | Tax Paid | Tax Assessment Tax Assessment Total Assessment is a certain percentage of the fair market value that is determined by local assessors to be the total taxable value of land and additions on the property. | Land | Improvement |
|---|---|---|---|---|
| 2025 | $3,171 | $80,855 | $19,586 | $61,269 |
| 2024 | $3,123 | $79,270 | $19,202 | $60,068 |
| 2023 | $3,123 | $77,717 | $18,826 | $58,891 |
| 2022 | $3,089 | $76,194 | $18,457 | $57,737 |
| 2021 | $2,974 | $74,701 | $18,096 | $56,605 |
| 2020 | $2,739 | $73,936 | $17,911 | $56,025 |
| 2019 | $2,725 | $72,487 | $17,560 | $54,927 |
| 2018 | $3,188 | $71,066 | $17,216 | $53,850 |
| 2017 | $2,753 | $69,674 | $16,879 | $52,795 |
| 2016 | $1,704 | $68,309 | $16,549 | $51,760 |
| 2015 | $1,693 | $67,284 | $16,301 | $50,983 |
| 2014 | $1,628 | $65,967 | $15,982 | $49,985 |
Property History
| Date | Event | Price | List to Sale | Price per Sq Ft | Prior Sale |
|---|---|---|---|---|---|
| 12/11/2025 12/11/25 | Pending | -- | -- | -- | |
| 12/04/2025 12/04/25 | For Sale | $999,000 | +39.7% | $586 / Sq Ft | |
| 07/17/2025 07/17/25 | Sold | $715,000 | -1.4% | $419 / Sq Ft | View Prior Sale |
| 07/03/2025 07/03/25 | Pending | -- | -- | -- | |
| 06/26/2025 06/26/25 | For Sale | $725,000 | -- | $425 / Sq Ft |
Purchase History
| Date | Type | Sale Price | Title Company |
|---|---|---|---|
| Grant Deed | $715,000 | Placer Title |
Source: North Santa Barbara County Regional MLS
MLS Number: 25002351
APN: 074-372-010
- 749 Woodland Dr
- 781 Los Osos Valley Rd
- 2021 9th St
- 1937 11th St
- 2045 Pine Ave
- 449 Mar Vista Dr
- 1840 Pine Ave
- 1830 Pine Ave
- 0 Ash St
- 1142 Nipomo Ave
- 1301 Los Osos Valley Rd
- 0 13th St
- 2245 2255 Bayview Heights Dr
- 1210 Bayview Heights Dr
- 1039 Bayview Heights Dr
- 1701 8th St
- 305 Henrietta Ave
- 1871 Donna Ave
- 0 9th St
- 1413 Las Encinas Dr







