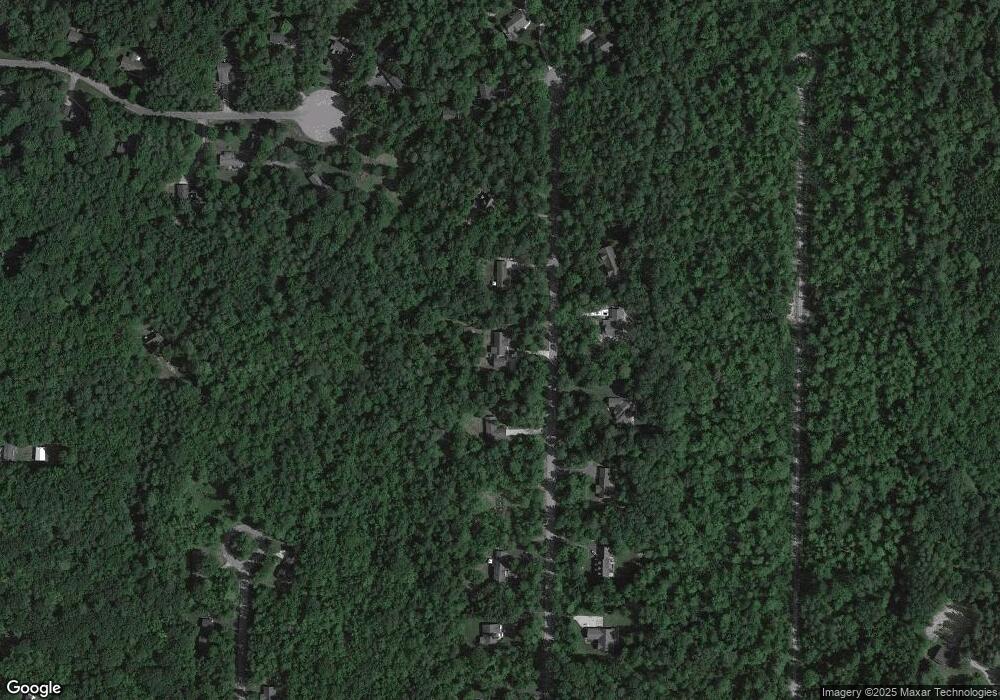
7730 Forest Ln Alanson, MI 49706
Highlights
- Deck
- Main Floor Primary Bedroom
- 2 Car Attached Garage
- Wood Flooring
- First Floor Utility Room
- Living Room
About This Home
As of August 2022Charming three bedroom home located in a fantastic, quiet neighborhood of only 16 homes. This 1,640 Sq. Ft. home offers two full baths, fireplace, 2 1/2 car garage, central air, heated workshop and 4 decks great for entertaining family. All located near the inland waterway and chain of lakes, boating, skiing and snowmobiling trails. Walk or bike the trails to Harbor Springs, and Petoskey. Close to Petoskey, Harbor Springs and Indian River.
Last Agent to Sell the Property
Kidd & Leavy Real Estate Co. LLC Listed on: 07/19/2018
Home Details
Home Type
- Single Family
Est. Annual Taxes
- $3,754
Lot Details
- Lot Dimensions are 200x300'
HOA Fees
- $25 Monthly HOA Fees
Home Design
- Asphalt Shingled Roof
- Modular or Manufactured Materials
Interior Spaces
- 1,640 Sq Ft Home
- Ceiling Fan
- Gas Fireplace
- Living Room
- Dining Room
- First Floor Utility Room
- Wood Flooring
- Crawl Space
Kitchen
- Range<<rangeHoodToken>>
- <<builtInMicrowave>>
- Dishwasher
Bedrooms and Bathrooms
- 3 Bedrooms
- Primary Bedroom on Main
- 2 Full Bathrooms
Parking
- 2 Car Attached Garage
- Driveway
Outdoor Features
- Deck
- Shed
Utilities
- Central Air
- Heating System Uses Natural Gas
- Well
- Septic System
Community Details
- Hardwood Estates Association
Listing and Financial Details
- Assessor Parcel Number 07-17-09-480-116
Ownership History
Purchase Details
Home Financials for this Owner
Home Financials are based on the most recent Mortgage that was taken out on this home.Purchase Details
Home Financials for this Owner
Home Financials are based on the most recent Mortgage that was taken out on this home.Purchase Details
Similar Homes in Alanson, MI
Home Values in the Area
Average Home Value in this Area
Purchase History
| Date | Type | Sale Price | Title Company |
|---|---|---|---|
| Warranty Deed | -- | Crossroads Title | |
| Warranty Deed | $215,000 | -- | |
| Warranty Deed | $31,900 | -- |
Mortgage History
| Date | Status | Loan Amount | Loan Type |
|---|---|---|---|
| Open | $254,000 | New Conventional | |
| Previous Owner | $180,400 | New Conventional | |
| Previous Owner | $181,000 | Unknown |
Property History
| Date | Event | Price | Change | Sq Ft Price |
|---|---|---|---|---|
| 08/29/2022 08/29/22 | Sold | $317,500 | +0.8% | $194 / Sq Ft |
| 07/08/2022 07/08/22 | For Sale | $315,000 | +46.5% | $192 / Sq Ft |
| 09/05/2018 09/05/18 | Sold | $215,000 | -0.9% | $131 / Sq Ft |
| 07/19/2018 07/19/18 | For Sale | $217,000 | -- | $132 / Sq Ft |
Tax History Compared to Growth
Tax History
| Year | Tax Paid | Tax Assessment Tax Assessment Total Assessment is a certain percentage of the fair market value that is determined by local assessors to be the total taxable value of land and additions on the property. | Land | Improvement |
|---|---|---|---|---|
| 2024 | $3,754 | $171,600 | $171,600 | $0 |
| 2023 | $2,668 | $146,000 | $146,000 | $0 |
| 2022 | $2,668 | $128,800 | $128,800 | $0 |
| 2021 | $2,556 | $113,500 | $113,500 | $0 |
| 2020 | $2,499 | $105,000 | $105,000 | $0 |
| 2019 | -- | $103,400 | $103,400 | $0 |
| 2018 | -- | $99,600 | $99,600 | $0 |
| 2017 | -- | $92,300 | $92,300 | $0 |
| 2016 | -- | $87,500 | $87,500 | $0 |
| 2015 | -- | $79,300 | $0 | $0 |
| 2014 | -- | $74,300 | $0 | $0 |
Agents Affiliated with this Home
-
Matthew Tamm

Seller's Agent in 2022
Matthew Tamm
Kidd & Leavy Real Estate Co. LLC
(231) 838-4188
63 Total Sales
-
Patrick Leavy

Seller's Agent in 2018
Patrick Leavy
Kidd & Leavy Real Estate Co. LLC
(231) 838-6700
389 Total Sales
Map
Source: Northern Michigan MLS
MLS Number: 456055
APN: 07-17-09-480-116
- 7737 U S 31
- 8105 U S 31
- 6172 W River St
- 7726 Lake St
- 7124 Chicago St
- 6320 & 6332 River St
- 0 Michigan 68 Unit 201834858
- 8425 S Us 31 Hwy Unit Parcel A
- 8425 S Us 31 Hwy Unit Parcel B
- 7763 Lagoon Dr
- 7386 Cheboygan St
- 5343 Lakeview Ln
- 6731 San Juan Unit 49
- 0 M-68 Hwy Unit 475386
- 8279 Luce St
- 5096 Oden Rd
- 6430 Admirals Point Dr
- 6596 Admirals Point Dr
- 7032 Michigan 68
- 3606 Cincinnati St Unit 4
