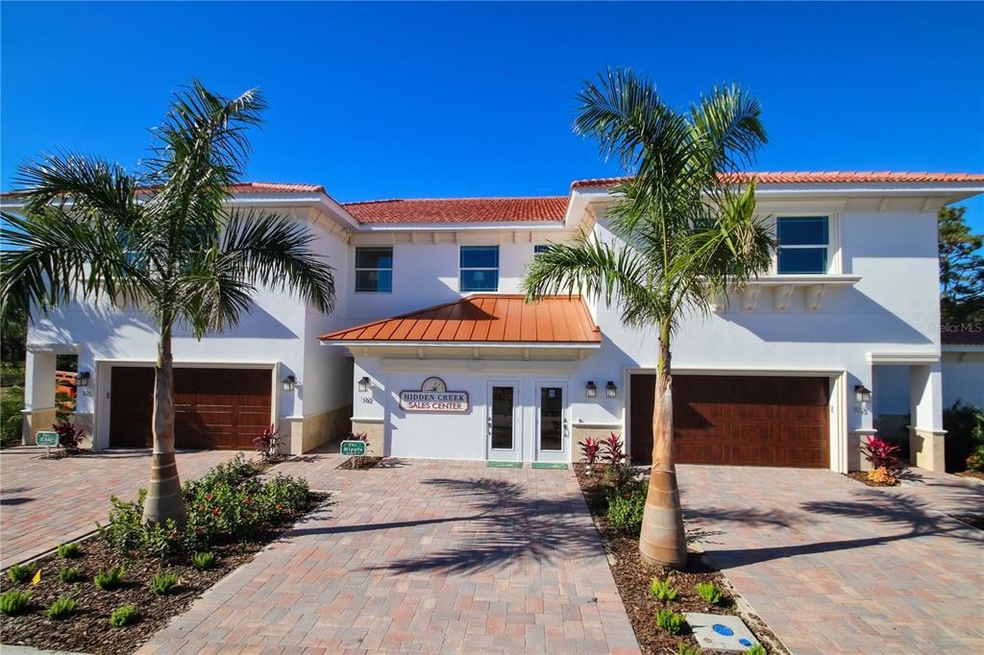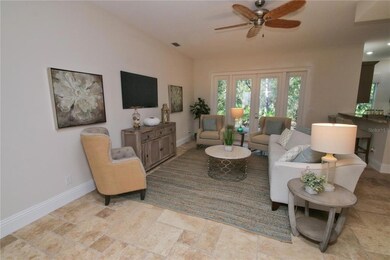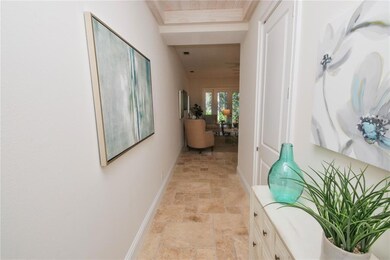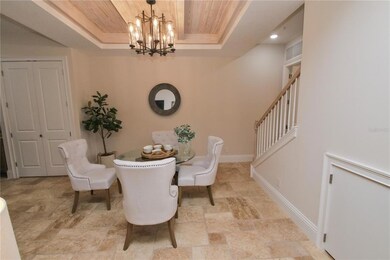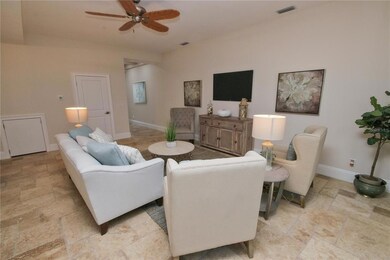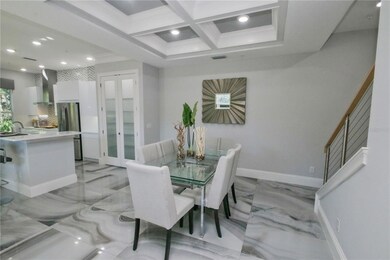7730 Hidden Creek Loop Unit 102 Bradenton, FL 34202
Estimated payment $3,359/month
Highlights
- Oak Trees
- Under Construction
- Gated Community
- Robert E. Willis Elementary School Rated A-
- In Ground Pool
- View of Trees or Woods
About This Home
Under Construction. Beautiful new townhouses under construction! Large 3 bedroom 2.5 bath with 2 car garage in beautiful Lakewood Ranch Florida. Minutes to shopping and restaurants in downtown Lakewood Ranch and 20 minutes from the beautiful Sarasota beaches and Siesta Key. Hidden Creek features a community pool with NO CDD in top rated school zones! Boasting reinforced concrete- block construction, Hidden Creek Townhomes at Lakewood Ranch Florida are built to resist storm-force winds up to 175 mph, including the garage doors. Sound board and specialized insulation inside the concrete block and drywall—the same materials and technique used for quiet in luxury hotels—ensure exceptionally high sound resistance and privacy. Moisture barriers and foam-sealed attics prevent water intrusion and every residence at Hidden Creek is protected by impact windows and doors. Featuring 42 inch cabinets, GE Profile appliances, double sinks, LED recess lighting, 8 foot doors, 10 foot ceilings and many more additional upgrades. Optional elevator provides easy access and convenience. Take advantage of pre- construction and choose the colors and upgrades to design your paradise in Florida or move into one of the models immediately! This unit is positioned on a premium lot overlooking a beautiful natural preserve. Pictures represent model available to see with appointment. Ask about our buyer credit November special!!
Listing Agent
GLENARIF PROPERTIES, LLC Brokerage Phone: 727-403-3068 License #3276481 Listed on: 05/11/2021
Townhouse Details
Home Type
- Townhome
Est. Annual Taxes
- $248
Year Built
- Built in 2021 | Under Construction
Lot Details
- Northeast Facing Home
- Native Plants
- Oak Trees
- Wooded Lot
HOA Fees
- $432 Monthly HOA Fees
Parking
- 2 Car Attached Garage
- Garage Door Opener
- Guest Parking
Property Views
- Woods
- Garden
Home Design
- Slab Foundation
- Tile Roof
- Metal Roof
- Block Exterior
- Stucco
Interior Spaces
- 2,166 Sq Ft Home
- 2-Story Property
- Open Floorplan
- High Ceiling
- ENERGY STAR Qualified Windows
- French Doors
- Great Room
- Formal Dining Room
- Den
- Loft
- Laundry Room
Kitchen
- Recirculated Exhaust Fan
- Dishwasher
- Granite Countertops
- Solid Wood Cabinet
- Disposal
Flooring
- Brick
- Carpet
- Ceramic Tile
Bedrooms and Bathrooms
- 3 Bedrooms
- Walk-In Closet
Home Security
Eco-Friendly Details
- Energy-Efficient Appliances
- Energy-Efficient HVAC
- Energy-Efficient Lighting
- Energy-Efficient Insulation
- Smoke Free Home
- Reclaimed Water Irrigation System
Pool
- In Ground Pool
- Heated Spa
- In Ground Spa
- Pool Deck
- Child Gate Fence
- Auto Pool Cleaner
- Pool Lighting
Outdoor Features
- Balcony
- Covered Patio or Porch
- Exterior Lighting
- Rain Gutters
Schools
- Robert E Willis Elementary School
- Braden River Middle School
- Lakewood Ranch High School
Utilities
- Central Heating and Cooling System
- Thermostat
- Underground Utilities
- Natural Gas Connected
- Tankless Water Heater
- High Speed Internet
- Phone Available
- Cable TV Available
Listing and Financial Details
- Visit Down Payment Resource Website
- Tax Lot 05
- Assessor Parcel Number 5788901405
Community Details
Overview
- Association fees include escrow reserves fund, maintenance structure, ground maintenance, pool, sewer, water
- Jeff Hirschberger Association
- Built by American Commercial Construction, LLC
- Hidden Creek Subdivision, The Ripple Floorplan
- Hidden Lake Subdivision Community
- The community has rules related to allowable golf cart usage in the community
- Near Conservation Area
Recreation
- Community Pool
Pet Policy
- Extra large pets allowed
Security
- Gated Community
- Fire and Smoke Detector
Map
Home Values in the Area
Average Home Value in this Area
Tax History
| Year | Tax Paid | Tax Assessment Tax Assessment Total Assessment is a certain percentage of the fair market value that is determined by local assessors to be the total taxable value of land and additions on the property. | Land | Improvement |
|---|---|---|---|---|
| 2025 | $317 | $19,550 | -- | $19,550 |
| 2024 | $317 | $21,675 | -- | $21,675 |
| 2023 | $562 | $21,250 | $0 | $21,250 |
| 2022 | $282 | $19,425 | $0 | $19,425 |
| 2021 | $248 | $16,500 | $0 | $16,500 |
Property History
| Date | Event | Price | List to Sale | Price per Sq Ft |
|---|---|---|---|---|
| 12/01/2021 12/01/21 | Pending | -- | -- | -- |
| 10/14/2021 10/14/21 | Price Changed | $552,990 | +2.2% | $255 / Sq Ft |
| 10/01/2021 10/01/21 | Price Changed | $540,990 | -0.6% | $250 / Sq Ft |
| 08/20/2021 08/20/21 | Price Changed | $543,990 | +2.6% | $251 / Sq Ft |
| 05/27/2021 05/27/21 | Price Changed | $530,350 | +2.1% | $245 / Sq Ft |
| 05/14/2021 05/14/21 | Price Changed | $519,520 | +6.7% | $240 / Sq Ft |
| 05/09/2021 05/09/21 | For Sale | $487,030 | -- | $225 / Sq Ft |
Source: Stellar MLS
MLS Number: U8122919
APN: 19185-7025-9
- 7834 Hidden Creek Loop Unit 102
- 7834 Hidden Creek Loop Unit 104
- 7814 Hidden Creek Loop Unit 104
- 7814 Hidden Creek Loop Unit 102
- 7804 Hidden Creek Loop Unit 103
- 7804 Hidden Creek Loop Unit 104
- 7804 Hidden Creek Loop Unit 102
- 9170 77th Terrace E Unit 101
- 9170 77th Terrace E Unit 103
- 9170 77th Terrace E Unit 104
- 7642 Tralee Way
- 8932 Manor Loop Unit 207
- 8809 Manor Loop Unit 106
- 7555 Tori Way
- 7629 Harrington Ln
- 8821 Manor Loop Unit 101
- 8827 Manor Loop Unit 204
- 8827 Manor Loop Unit 201
- 8911 Manor Loop Unit 208
- 8911 Manor Loop Unit 204
