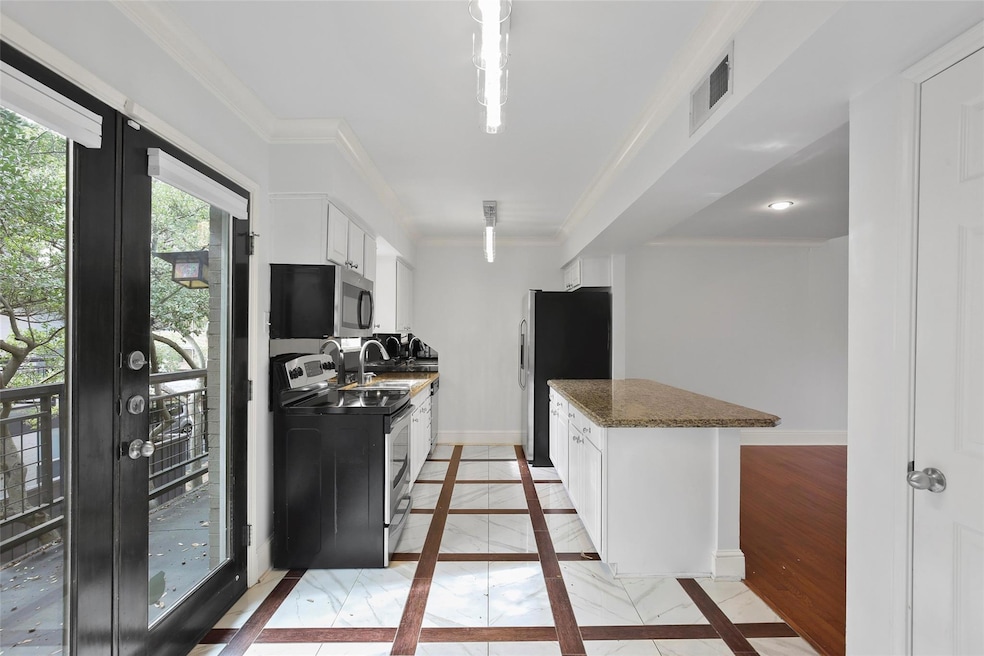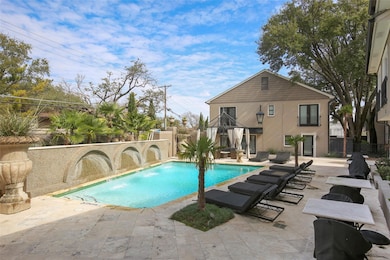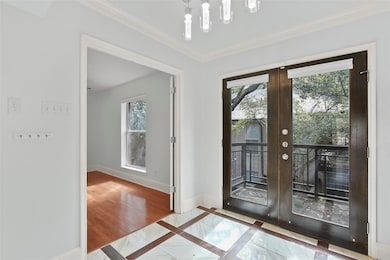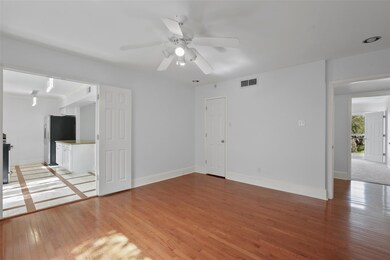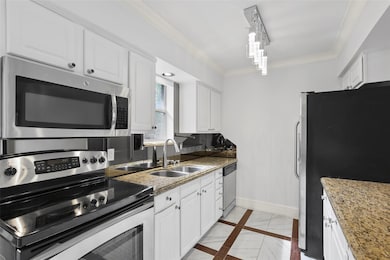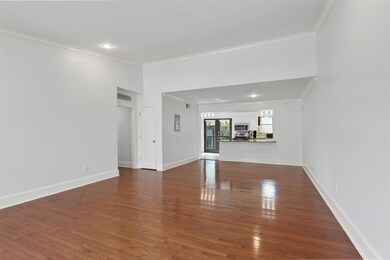7730 Meadow Rd Unit 206 Dallas, TX 75230
Highlights
- Cabana
- Open Floorplan
- Traditional Architecture
- Electric Gate
- Vaulted Ceiling
- Wood Flooring
About This Home
Beautifully updated 3-bedroom condo in the sought-after Paradiso gated community. The condo overlooks the pool and is one of the largest units in the complex, with vaulted ceilings, hardwood floors, granite countertops, and stainless steel appliances. Three generously sized bedrooms, two full bathrooms, a dining room, and a living room allow for enjoyable living. This spacious single-story, second-floor unit has so much to offer! The condo has two covered parking spaces and access to all the community amenities, including a pool & outdoor BBQ area. The Paradiso Condominium community is close to Preston Hollow Village, Northpark Mall, Shops at Park Lane, and SMU.Low utility costs, plus water, trash, and sewer, are covered by HOA dues.This property is also for sale; please see MLS 20867094.
Last Listed By
Brent King Group Brokerage Phone: 214-352-5464 License #0611425 Listed on: 03/12/2025
Condo Details
Home Type
- Condominium
Est. Annual Taxes
- $7,649
Year Built
- Built in 1966
Home Design
- Traditional Architecture
Interior Spaces
- 1,644 Sq Ft Home
- 1-Story Property
- Open Floorplan
- Built-In Features
- Vaulted Ceiling
- Decorative Lighting
- Window Treatments
Kitchen
- Electric Oven
- Electric Range
- Microwave
- Dishwasher
- Granite Countertops
Flooring
- Wood
- Carpet
- Ceramic Tile
Bedrooms and Bathrooms
- 3 Bedrooms
- Walk-In Closet
- 2 Full Bathrooms
- Double Vanity
Laundry
- Full Size Washer or Dryer
- Washer Hookup
Parking
- 2 Attached Carport Spaces
- Inside Entrance
- Electric Gate
- Assigned Parking
- Community Parking Structure
Pool
Schools
- Prestonhol Elementary School
- Benjamin Franklin Middle School
- Hillcrest High School
Utilities
- High Speed Internet
- Cable TV Available
Additional Features
- Covered patio or porch
- Landscaped
Listing and Financial Details
- Residential Lease
- Security Deposit $2,600
- Tenant pays for all utilities
- Negotiable Lease Term
- $50 Application Fee
- Legal Lot and Block 4 / A7293
- Assessor Parcel Number 00C55130000K00206
Community Details
Overview
- Association fees include full use of facilities, trash, water
- Kpm HOA, Phone Number (214) 874-0900
- Paradiso Condo Ph 02 Subdivision
- Mandatory Home Owners Association
Pet Policy
- Pet Deposit $500
- 2 Pets Allowed
- Breed Restrictions
Recreation
- Cabana
- In Ground Pool
- Gunite Pool
Map
Source: North Texas Real Estate Information Systems (NTREIS)
MLS Number: 20867831
APN: 00C55130000K00206
- 7736 Meadow Rd Unit 203
- 7732 Meadow Rd Unit 112M
- 7734 Meadow Rd Unit 220O
- 10211 Regal Oaks Dr Unit 120
- 7736 Meadow Rd Unit 101J
- 10211 Regal Oaks Dr Unit 220
- 7732 Meadow Rd Unit 110M
- 7807 Meadow Park Dr Unit 106E
- 7730 Meadow Rd Unit 206
- 10213 Regal Oaks Dr Unit 118
- 10211 Regal Oaks Dr Unit 121
- 10203 Regal Oaks Dr Unit 202
- 7738 Meadow Rd Unit 209
- 10207 Regal Oaks Dr Unit 210
- 7725 Meadow Park Dr Unit 108
- 7721 Meadow Park Dr Unit 102A
- 10240 Regal Oaks Dr Unit C
- 10244 Regal Oaks Dr Unit B
- 10236 Regal Oaks Dr Unit A
- 7861 Meadow Park Dr Unit A
