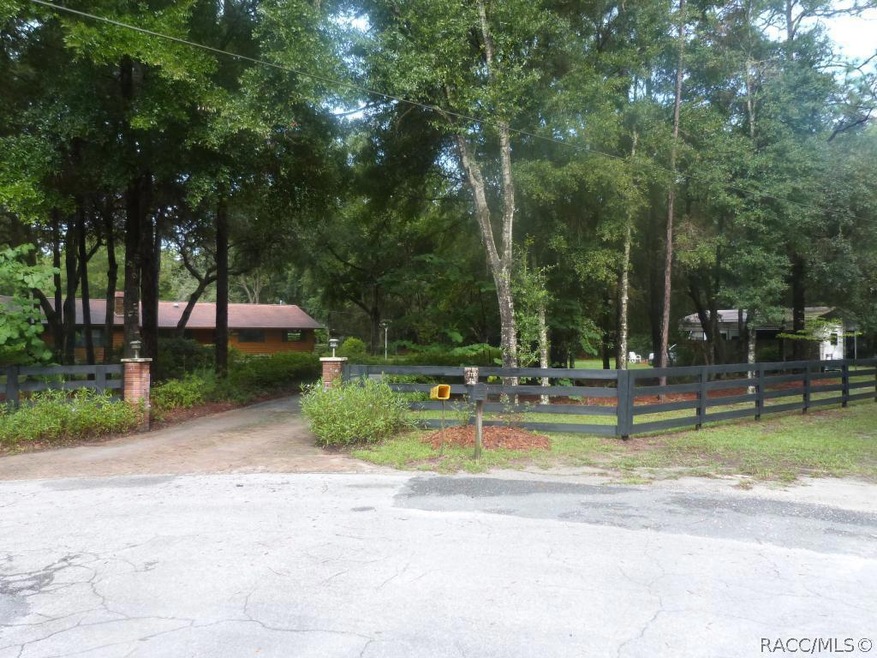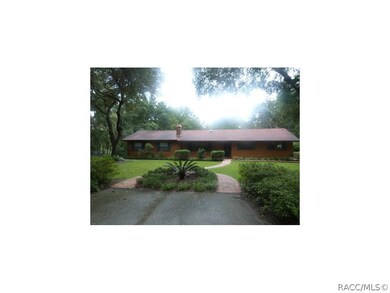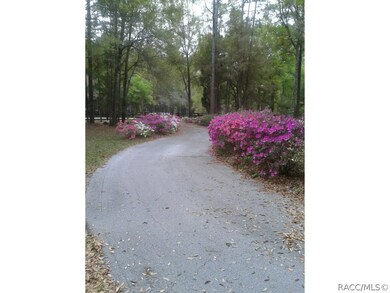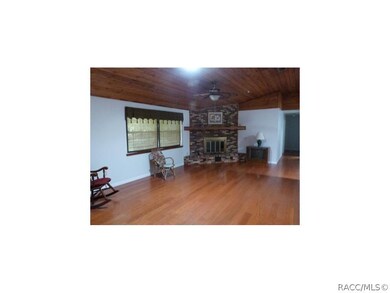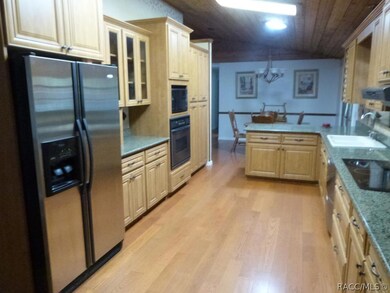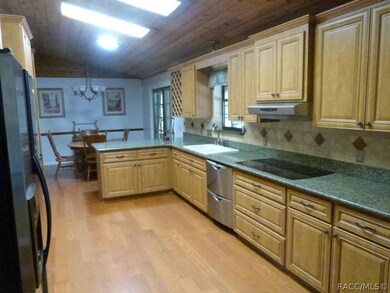
7730 N Hargrove Point Crystal River, FL 34428
Estimated Value: $346,000 - $527,000
Highlights
- Heated Pool
- Updated Kitchen
- Cathedral Ceiling
- RV Access or Parking
- Ranch Style House
- Wood Flooring
About This Home
As of April 2015REMODELED 4/2/2 w/Caged & Heated POOL...Detached workshop(38X20),inside laundry rm, 6 zone sprinkler system, cathedral ceilings w/solar tubes, oak floors with tile in baths and carpet in 3 bedrooms.Master BR opens to pool area and bath has jetted tub/shower with dbl sinks. Private garden area off master. Spacious gourmet kitchen with granite, stove top, built in oven, stainless appliances, pantry and all pull out drawers.12X35 back porch with custom bifold doors to enclose for plants in winter. Pavers everywhere w/cascading oak trees. Covered parking for RV & boat, fenced back yard, open front porch and private patio off pool area. EXTRA 1 acre available.....
Last Agent to Sell the Property
RE/MAX Realty One License #3096356 Listed on: 11/08/2014

Home Details
Home Type
- Single Family
Est. Annual Taxes
- $1,120
Year Built
- Built in 1985
Lot Details
- 2 Acre Lot
- Property fronts a county road
- East Facing Home
- Fenced Yard
- Landscaped
- Sprinkler System
Parking
- 2 Car Attached Garage
- Garage Door Opener
- Driveway
- RV Access or Parking
Home Design
- Ranch Style House
- Slab Foundation
- Shingle Roof
- Ridge Vents on the Roof
- Asphalt Roof
Interior Spaces
- 2,137 Sq Ft Home
- Cathedral Ceiling
- Whole House Fan
- Skylights
- Wood Burning Fireplace
- Blinds
- French Doors
- Fire and Smoke Detector
- Laundry Tub
Kitchen
- Updated Kitchen
- Breakfast Bar
- Built-In Oven
- Electric Cooktop
- Range Hood
- Microwave
- Dishwasher
- Stone Countertops
- Disposal
Flooring
- Wood
- Carpet
- Ceramic Tile
Bedrooms and Bathrooms
- 4 Bedrooms
- Split Bedroom Floorplan
- Walk-In Closet
- 2 Full Bathrooms
Pool
- Heated Pool
- Solar Heated Pool
- Screen Enclosure
Outdoor Features
- Exterior Lighting
- Separate Outdoor Workshop
- Outdoor Storage
Schools
- Crystal River Primary Elementary School
- Crystal River Middle School
- Crystal River High School
Utilities
- Central Heating
- Programmable Thermostat
- Water Heater
- Septic Tank
- High Speed Internet
Community Details
- No Home Owners Association
- Pine Run Subdivision
Ownership History
Purchase Details
Home Financials for this Owner
Home Financials are based on the most recent Mortgage that was taken out on this home.Purchase Details
Purchase Details
Home Financials for this Owner
Home Financials are based on the most recent Mortgage that was taken out on this home.Purchase Details
Purchase Details
Similar Homes in Crystal River, FL
Home Values in the Area
Average Home Value in this Area
Purchase History
| Date | Buyer | Sale Price | Title Company |
|---|---|---|---|
| Barksdale Rudy Lee | $210,000 | None Available | |
| Barksdale Jean A | $7,000 | -- | |
| Barnes John A | $138,000 | Citrus Land Title | |
| Barksdale Jean A | $97,000 | -- | |
| Barksdale Jean A | $14,000 | -- |
Mortgage History
| Date | Status | Borrower | Loan Amount |
|---|---|---|---|
| Previous Owner | Barksdale Rudy Lee | $160,000 | |
| Previous Owner | Barnes John A | $100,000 | |
| Previous Owner | Barnes John A | $110,400 | |
| Closed | Barnes John A | $13,800 |
Property History
| Date | Event | Price | Change | Sq Ft Price |
|---|---|---|---|---|
| 04/27/2015 04/27/15 | Sold | $210,000 | -12.1% | $98 / Sq Ft |
| 03/28/2015 03/28/15 | Pending | -- | -- | -- |
| 11/07/2014 11/07/14 | For Sale | $239,000 | -- | $112 / Sq Ft |
Tax History Compared to Growth
Tax History
| Year | Tax Paid | Tax Assessment Tax Assessment Total Assessment is a certain percentage of the fair market value that is determined by local assessors to be the total taxable value of land and additions on the property. | Land | Improvement |
|---|---|---|---|---|
| 2024 | $1,426 | $134,051 | -- | -- |
| 2023 | $1,426 | $130,147 | $0 | $0 |
| 2022 | $1,397 | $126,356 | $0 | $0 |
| 2021 | $1,340 | $122,676 | $0 | $0 |
| 2020 | $1,277 | $160,990 | $12,790 | $148,200 |
| 2019 | $1,256 | $149,060 | $12,790 | $136,270 |
| 2018 | $1,226 | $128,450 | $12,380 | $116,070 |
| 2017 | $1,226 | $113,670 | $11,090 | $102,580 |
| 2016 | $1,748 | $104,080 | $6,350 | $97,730 |
| 2015 | $1,609 | $93,300 | $6,350 | $86,950 |
| 2014 | -- | $96,840 | $7,018 | $89,822 |
Agents Affiliated with this Home
-
Nathan Barnes

Seller's Agent in 2015
Nathan Barnes
RE/MAX
(352) 212-2657
200 Total Sales
Map
Source: REALTORS® Association of Citrus County
MLS Number: 714205
APN: 17E-17S-27-0010-00000-0170
- 7866 W Tumblebrook Dr
- 8325 Fairgrove Terrace
- 8385 N Shady Fork Way
- 8120 W Basilico St
- 8445 N Cedar Elm Way
- 6982 N Gold Leaf Point
- 8570 N Discalfani Loop
- 7480 W Dunklin St
- 8453 N Shady Fork Way
- 8590 W Basilico St
- 8244 W Basilico St
- 8599 N Messina Loop
- 8332 N Bella Ripa Terrace
- 8699 N Discalfani Loop
- 8630 N Catapane Loop
- 8681 N Catapane Loop
- 8634 N Messina Loop
- 8549 N Buscetta Loop
- 7358 W Edwardian St
- 7781 N Lazy Trail
- 7730 N Hargrove Point
- 7702 N Hargrove Point
- 7786 N Hargrove Point
- 8293 W Pine Bluff St
- 8365 W Pine Bluff St
- 7731 N Hargrove Point
- 7634 N Hargrove Point
- 7701 N Hargrove Point
- 7814 N Hargrove Point
- 8235 W Pine Bluff St
- 8291 W Pine Bluff St
- 8201 W Pine Bluff St
- 7848 N Hargrove Point
- 8155 W Pine Bluff St
- 7882 N Hargrove Point
- 8408 W Pine Bluff St
- 8220 W Pine Bluff St
- 7990 N Hargrove Point
- 8292 W Pine Bluff St
- 8471 W Pine Bluff St
