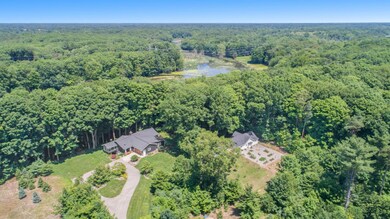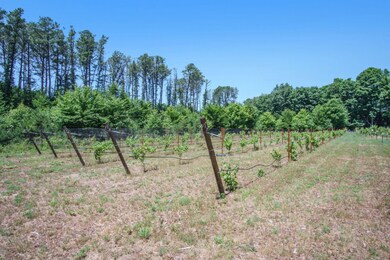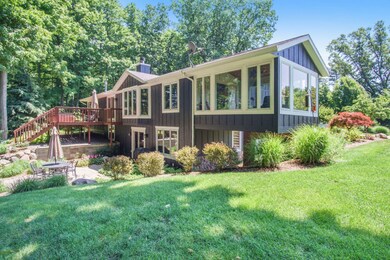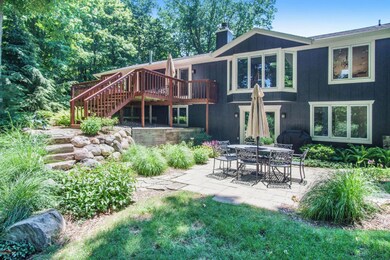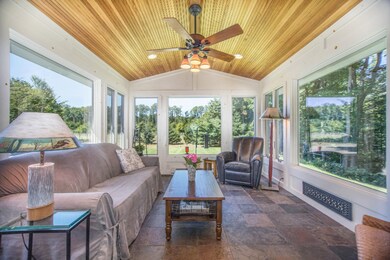
7730 Pigeon Trail West Olive, MI 49460
Port Sheldon Township NeighborhoodEstimated Value: $947,000 - $1,050,000
Highlights
- Private Waterfront
- Deeded Waterfront Access Rights
- Spa
- Harbor Lights Middle School Rated A-
- Guest House
- 5 Acre Lot
About This Home
As of April 2021Spacious riverfront estate on 5 acres with loads of character. Imagine having 630 feet of river frontage, a guest house, studio/private office and a private vineyard all on your little piece of paradise. When arriving to the home and grounds, you immediately have a sense of calm and peace. The main house has 3 bedrooms and 2 ½ bathrooms. On the main level, you will find open concept living with large windows that take in the river view from all rooms. Kitchen with stainless steel appliances, black granite counters & peninsula seating, open to dining area. Living area has wood burning fieldstone fireplace with built in cabinets. Sunroom has cathedral wood ceiling. Amazing master suite wing with corner stacked stone gas fireplace, large library/reading area, master bath with tile/river stone shower, claw foot tub, double sinks, large walk in closet and huge deck. Main floor laundry and mudroom area complete the first floor. Walk out lower level has views with beautiful patio, 2 bedrooms, bathroom, family room and big bonus hobby room. A third stall is behind main garage. Down a stone walkway, a guest house with stacked stone fireplace, studio/office and another finished office area await with dedicated separate 220 electric service (Built 2013). Furnace/AC 2012, Generac 2019, Hot water heater 2016. An additional 10 riverfront acre parcel, is for sale, to the east of property MLS 20026577. Beautiful vineyard, raised gardens and stylish chicken abode add to the charm of this estate's country living.
Last Agent to Sell the Property
West Edge Real Estate License #6505046278 Listed on: 03/11/2021

Last Buyer's Agent
Out of Area Agent
Out of Area Office
Home Details
Home Type
- Single Family
Est. Annual Taxes
- $7,206
Year Built
- Built in 1995
Lot Details
- 5 Acre Lot
- Lot Dimensions are 200x640x330x680xx530x1300
- Private Waterfront
- 630 Feet of Waterfront
- Shrub
- Level Lot
- Sprinkler System
- Wooded Lot
Parking
- 3 Car Attached Garage
- Garage Door Opener
Home Design
- Composition Roof
- Wood Siding
Interior Spaces
- 4,224 Sq Ft Home
- 1-Story Property
- Gas Log Fireplace
- Insulated Windows
- Living Room with Fireplace
- 3 Fireplaces
- Wood Flooring
- Water Views
Kitchen
- Range
- Microwave
- Dishwasher
- Snack Bar or Counter
Bedrooms and Bathrooms
- 4 Bedrooms | 2 Main Level Bedrooms
- Fireplace in Primary Bedroom
- Maid or Guest Quarters
Laundry
- Laundry on main level
- Dryer
- Washer
Basement
- Walk-Out Basement
- Basement Fills Entire Space Under The House
Outdoor Features
- Spa
- Deeded Waterfront Access Rights
- Deck
- Shed
- Storage Shed
Additional Homes
- Guest House
Utilities
- Forced Air Heating and Cooling System
- Heating System Uses Natural Gas
- Well
- Septic System
- High Speed Internet
- Phone Available
- Cable TV Available
Similar Homes in West Olive, MI
Home Values in the Area
Average Home Value in this Area
Mortgage History
| Date | Status | Borrower | Loan Amount |
|---|---|---|---|
| Closed | Wesolek Richard A | $92,000 |
Property History
| Date | Event | Price | Change | Sq Ft Price |
|---|---|---|---|---|
| 04/02/2021 04/02/21 | Sold | $725,000 | -25.6% | $172 / Sq Ft |
| 03/11/2021 03/11/21 | Pending | -- | -- | -- |
| 03/11/2021 03/11/21 | For Sale | $975,000 | -- | $231 / Sq Ft |
Tax History Compared to Growth
Tax History
| Year | Tax Paid | Tax Assessment Tax Assessment Total Assessment is a certain percentage of the fair market value that is determined by local assessors to be the total taxable value of land and additions on the property. | Land | Improvement |
|---|---|---|---|---|
| 2024 | -- | $427,200 | $0 | $0 |
| 2023 | -- | $0 | $0 | $0 |
| 2022 | $0 | $0 | $0 | $0 |
Agents Affiliated with this Home
-
Raynetta Praest

Seller's Agent in 2021
Raynetta Praest
West Edge Real Estate
(616) 610-1905
9 in this area
94 Total Sales
-
O
Buyer's Agent in 2021
Out of Area Agent
Out of Area Office
Map
Source: Southwestern Michigan Association of REALTORS®
MLS Number: 20034185
APN: 70-11-14-200-026
- 6888 152nd Ave
- 8793 146th Ave
- 15991 Croswell St
- Lot 3 152nd Ave
- 0 Timberstone Ln Unit 25013404
- 8687 Muirfield Dr
- 8747 Muirfield Dr
- 0 Port Sheldon St Unit Parcel A 25009245
- 15282 Stanton St
- 9008 Brickersville Dr
- 9241 Shoreway Dr
- 9133 Stoney Station
- 14455 Trona Trail
- 15635 Stanton St
- 14750 Waypoint Pkwy
- 9150 Stoney Station Unit Lot 570
- 9300 Windward Dr
- 16425 Norris Dr
- 9330 Windward Dr
- 9235 Bigleaf Dr
- 7730 Pigeon Trail
- 7730 Pigeon Trail Unit Parcel Y
- 7730 Pigeon Trail
- 15255 Baldwin St
- 7676 Pigeon Trail
- 15321 Baldwin St
- 15125 Baldwin St
- 15125 Baldwin St
- 15125 Baldwin St
- 15211 Baldwin St
- 15265 Baldwin St
- 7585 152nd Ave
- 15146 Baldwin St
- 7535 152nd Ave
- 15101 Baldwin St
- 15091 Baldwin St
- 15405 Baldwin St
- 7520 152nd Ave
- 15100 Baldwin St
- 15071 Baldwin St


