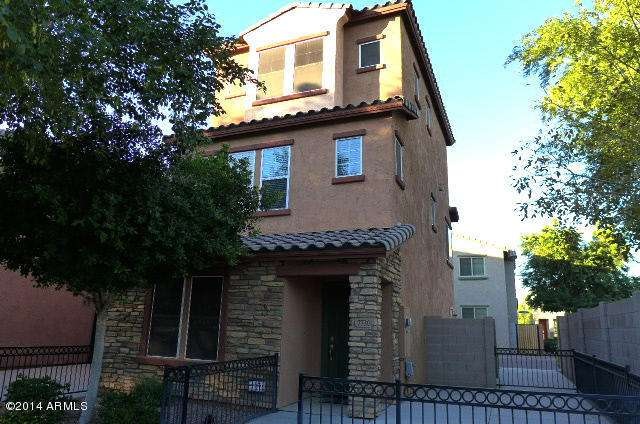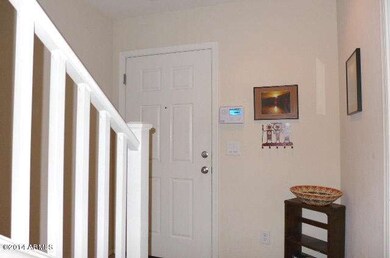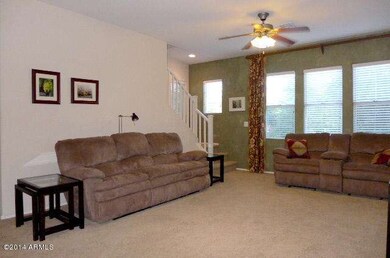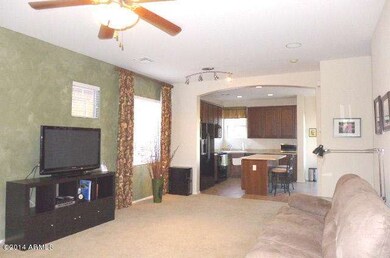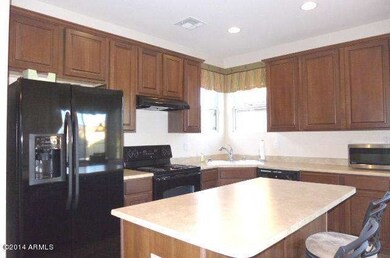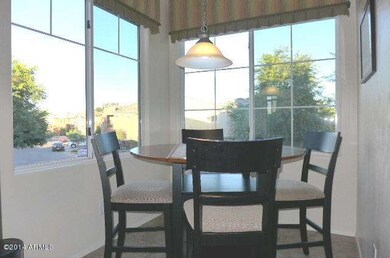
7730 W Terri Lee Dr Phoenix, AZ 85035
Highlights
- Contemporary Architecture
- Corner Lot
- 2 Car Direct Access Garage
- Phoenix Coding Academy Rated A
- Community Pool
- Eat-In Kitchen
About This Home
As of October 2020Buyer failed to perform, now available for your new home! Former model with all the upgrades including designer features throughout. Barely live in, move in read, most belongings available for sale under separate negotiation. Excellent location close to sport venues, shopping, and city center. Main floor bedroom offers private full bath. Large great room with park like views of large open space. You'll enjoy the large windows in the eating area off the spacious kitchen. The master suite has a bench seat below the window overlooking the park like open space below. The master has a private bathroom with his and her sink vanity. The 2nd bedroom upstairs also has it's own private full bath. This home is meticulously maintained and barely lived in. Large two car attached garage and Laundry room. Corner lot has a semi-private side / front courtyard to enjoy your outside BBQ's. Short walk to community pool and playground
Co-Listed By
Kevin Jordan
HomeSmart License #SA639235000
Home Details
Home Type
- Single Family
Est. Annual Taxes
- $958
Year Built
- Built in 2007
Lot Details
- 2,318 Sq Ft Lot
- Desert faces the front of the property
- Wrought Iron Fence
- Partially Fenced Property
- Block Wall Fence
- Corner Lot
- Front Yard Sprinklers
HOA Fees
- $120 Monthly HOA Fees
Parking
- 2 Car Direct Access Garage
- Garage Door Opener
Home Design
- Contemporary Architecture
- Wood Frame Construction
- Tile Roof
- Stucco
Interior Spaces
- 1,407 Sq Ft Home
- 3-Story Property
- Ceiling height of 9 feet or more
- Double Pane Windows
- Solar Screens
- Security System Leased
Kitchen
- Eat-In Kitchen
- Breakfast Bar
- Kitchen Island
Flooring
- Carpet
- Tile
Bedrooms and Bathrooms
- 3 Bedrooms
- Primary Bathroom is a Full Bathroom
- 3.5 Bathrooms
- Dual Vanity Sinks in Primary Bathroom
Schools
- Cartwright Elementary And Middle School
- Cartwright High School
Utilities
- Heating Available
- High Speed Internet
Additional Features
- Patio
- Property is near a bus stop
Listing and Financial Details
- Tax Lot 271
- Assessor Parcel Number 102-38-301
Community Details
Overview
- Association fees include ground maintenance, front yard maint
- Brown Management Association, Phone Number (480) 539-1396
- Built by K Hovnanian
- Vinsanto Subdivision
Recreation
- Community Playground
- Community Pool
- Bike Trail
Ownership History
Purchase Details
Home Financials for this Owner
Home Financials are based on the most recent Mortgage that was taken out on this home.Purchase Details
Home Financials for this Owner
Home Financials are based on the most recent Mortgage that was taken out on this home.Purchase Details
Home Financials for this Owner
Home Financials are based on the most recent Mortgage that was taken out on this home.Purchase Details
Similar Homes in Phoenix, AZ
Home Values in the Area
Average Home Value in this Area
Purchase History
| Date | Type | Sale Price | Title Company |
|---|---|---|---|
| Warranty Deed | -- | New Title Company Name | |
| Warranty Deed | $232,000 | Pioneer Title Agency Inc | |
| Warranty Deed | $135,000 | Pioneer Title Agency Inc | |
| Cash Sale Deed | $105,990 | New Land Title Agency | |
| Quit Claim Deed | -- | New Land Title Agency | |
| Quit Claim Deed | -- | New Land Title Agency |
Mortgage History
| Date | Status | Loan Amount | Loan Type |
|---|---|---|---|
| Open | $215,000 | New Conventional | |
| Previous Owner | $197,200 | Commercial | |
| Previous Owner | $132,554 | FHA |
Property History
| Date | Event | Price | Change | Sq Ft Price |
|---|---|---|---|---|
| 10/15/2020 10/15/20 | Sold | $232,000 | +3.1% | $168 / Sq Ft |
| 09/20/2020 09/20/20 | Pending | -- | -- | -- |
| 09/17/2020 09/17/20 | For Sale | $225,000 | 0.0% | $163 / Sq Ft |
| 09/14/2020 09/14/20 | Pending | -- | -- | -- |
| 09/12/2020 09/12/20 | Price Changed | $225,000 | -4.3% | $163 / Sq Ft |
| 09/12/2020 09/12/20 | For Sale | $235,000 | +74.1% | $170 / Sq Ft |
| 06/05/2015 06/05/15 | Sold | $135,000 | -3.6% | $96 / Sq Ft |
| 04/22/2015 04/22/15 | Pending | -- | -- | -- |
| 04/16/2015 04/16/15 | For Sale | $140,000 | 0.0% | $100 / Sq Ft |
| 04/14/2015 04/14/15 | Pending | -- | -- | -- |
| 03/30/2015 03/30/15 | Price Changed | $140,000 | -3.1% | $100 / Sq Ft |
| 02/24/2015 02/24/15 | Price Changed | $144,500 | -0.3% | $103 / Sq Ft |
| 11/22/2014 11/22/14 | For Sale | $145,000 | -- | $103 / Sq Ft |
Tax History Compared to Growth
Tax History
| Year | Tax Paid | Tax Assessment Tax Assessment Total Assessment is a certain percentage of the fair market value that is determined by local assessors to be the total taxable value of land and additions on the property. | Land | Improvement |
|---|---|---|---|---|
| 2025 | $1,477 | $8,673 | -- | -- |
| 2024 | $1,509 | $8,260 | -- | -- |
| 2023 | $1,509 | $22,780 | $4,550 | $18,230 |
| 2022 | $1,423 | $17,530 | $3,500 | $14,030 |
| 2021 | $1,441 | $16,160 | $3,230 | $12,930 |
| 2020 | $1,248 | $14,900 | $2,980 | $11,920 |
| 2019 | $1,191 | $13,120 | $2,620 | $10,500 |
| 2018 | $1,244 | $12,830 | $2,560 | $10,270 |
| 2017 | $1,187 | $11,650 | $2,330 | $9,320 |
| 2016 | $1,133 | $10,460 | $2,090 | $8,370 |
| 2015 | $1,045 | $9,280 | $1,850 | $7,430 |
Agents Affiliated with this Home
-

Seller's Agent in 2020
Graciela Vega
Realty One Group
(602) 348-8773
53 Total Sales
-

Buyer's Agent in 2020
Luis Aceves
A.Z. & Associates Real Estate Group
(602) 769-9864
12 Total Sales
-

Seller's Agent in 2015
Lori Rust
HomeSmart
(303) 929-0633
71 Total Sales
-
K
Seller Co-Listing Agent in 2015
Kevin Jordan
HomeSmart
-

Buyer's Agent in 2015
Hilda Simo
HomeSmart
(602) 316-2593
14 Total Sales
Map
Source: Arizona Regional Multiple Listing Service (ARMLS)
MLS Number: 5203401
APN: 102-38-301
- 1733 N 77th Dr
- 7750 W Terri Lee Dr
- 1836 N 77th Glen
- 1624 N 77th Glen
- 7807 W Palm Ln
- 2013 N 77th Glen
- 2019 N 78th Ave
- 2039 N 77th Dr
- 2111 N 77th Glen
- 2118 N 77th Ln
- 7769 W Bonitos Dr
- 7827 W Cypress St
- 7718 W Pipestone Place
- 7720 W Pipestone Place
- 1449 N 80th Ln Unit BLD28
- 1441 N 80th Ln Unit BLD28
- 1421 N 80th Ln Unit BLD36
- 1602 N 73rd Dr
- 1645 N 73rd Dr
- 8119 W Lynwood St
