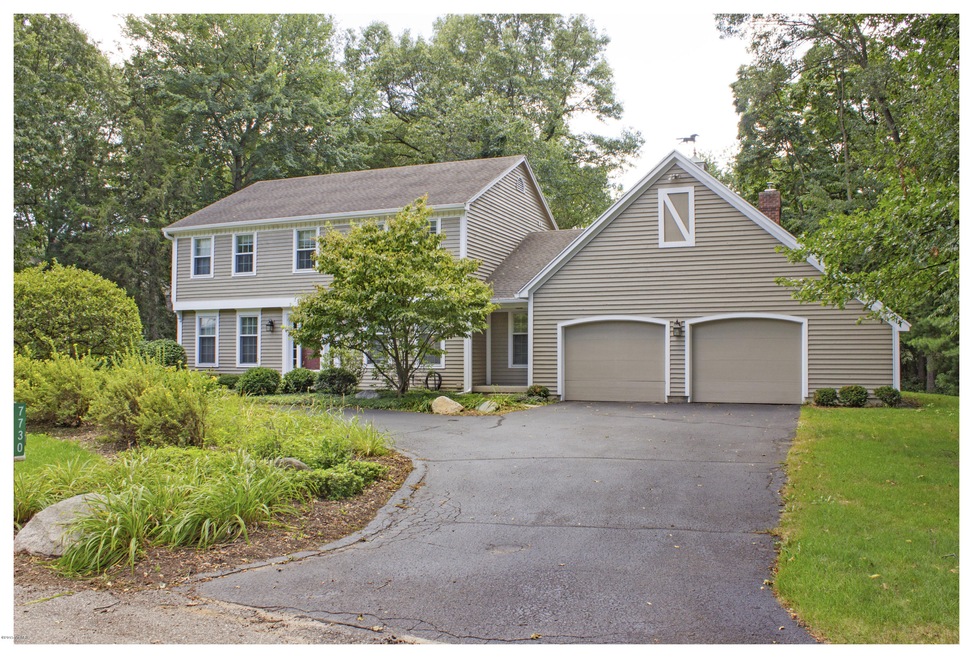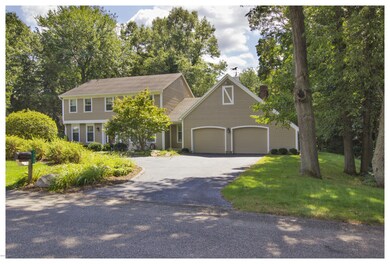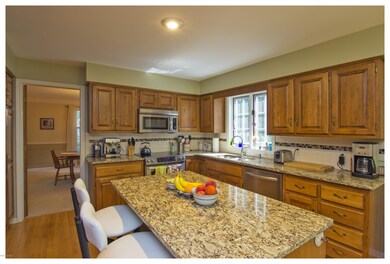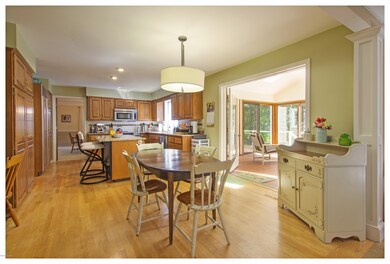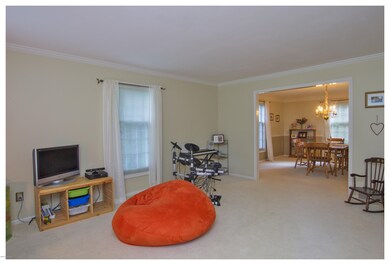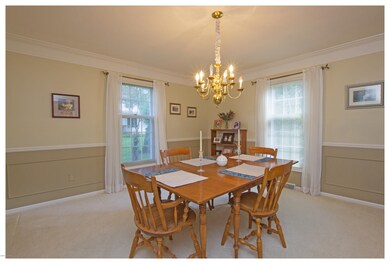
7730 Whitburn Dr SE Ada, MI 49301
Forest Hills NeighborhoodEstimated Value: $614,335 - $744,000
Highlights
- Colonial Architecture
- Deck
- Wooded Lot
- Pine Ridge Elementary School Rated A
- Recreation Room
- Wood Flooring
About This Home
As of November 2015Second to none Georgian Colonial in desirable Forest Hills Schools. This home offers style, comfort & modern animates that only the finest luxury homes offer. As you arrive in the driveway you find the home tastefully adorned with a circular drive, lovely flowerbed and a manicured lawn/hedges. The 2.5 car garage offered two assigned parking spaces and side and rear storage for all your needs. Inside the home you are greeted by a grand foyer with an ascending staircase to the second level and entrances to the rest of the home. The living room is spacious, offers lots of natural light & plenty of room to gather. The formal dining room has views of the back yard high ceilings & room for everyone you can invite over for dinner. Coming to the kitchen you are greeted with high end maple cabinet s, granite counter tops, stainless stell stove, & Sub Zero Refrigerator. Kitchen further offers a center island, inset sink, tile backsplash, pantry with slide out shelves, storage closet, dining area & student desk. Large family room is centered around the floor to ceiling natural gas fireplace, large door wall leading to the backyard & deck. Whats that? you want more... you got it. The Sun Room with 5 sets of sliding glass doors and 4 skylights to allow you to bask in the sunshine or simply enjoy the natural greatness of the backyard. Main floor also has an awesome laundry room with storage, hanging space & folding table. Rounding out the main floor is the Den, perfect space for an office or relaxation room. Upstairs has 4 large bedrooms for your selection. The master bedroom has 3 windows to allow lots of natural light 2 very large closets & a private master bath. The master bath offers a tiled european shower big enough for two & double sink. Bedroom #2 has a fantastic set of built ins for display storage. Bedroom #3 has been freshly remodeled with new paint, chair rail & carpet. 4th bedroom has lots of natural light and a view of the backyard property. The finished basement offers a large game room & separate family room. Need more? How about a private office in the lower level, done. Need more? You got it, a work shop is right there for you. Mechanical room has high efficiency furnace & water heater, also a radon system is included with the home. This is the palace you have been waiting for!! All of this located in a Amazing Ada and right on the outskirts of Top Rated Grand Rapids MI... Call today for a personal tour!!
Last Agent to Sell the Property
Jim Vanas
Legacy Real Estate License #6502389757 Listed on: 08/23/2015
Last Buyer's Agent
Jacob Heglund Realty
JH Realty Partners
Home Details
Home Type
- Single Family
Est. Annual Taxes
- $4,508
Year Built
- Built in 1986
Lot Details
- 0.6 Acre Lot
- Lot Dimensions are 102 x 232 x 126 x 206
- Shrub
- Level Lot
- Flag Lot
- Sprinkler System
- Wooded Lot
- Garden
Parking
- 2 Car Attached Garage
- Garage Door Opener
Home Design
- Colonial Architecture
- Composition Roof
- Wood Siding
Interior Spaces
- 3,988 Sq Ft Home
- 2-Story Property
- Built-In Desk
- Ceiling Fan
- Gas Log Fireplace
- Insulated Windows
- Window Treatments
- Family Room with Fireplace
- Living Room
- Dining Area
- Recreation Room
- Sun or Florida Room
- Wood Flooring
- Basement Fills Entire Space Under The House
- Attic Fan
- Laundry on main level
Kitchen
- Eat-In Kitchen
- Range
- Microwave
- Dishwasher
- Kitchen Island
- Snack Bar or Counter
- Disposal
Bedrooms and Bathrooms
- 4 Bedrooms
Outdoor Features
- Deck
- Shed
Location
- Mineral Rights Excluded
Utilities
- Humidifier
- Forced Air Heating and Cooling System
- Heating System Uses Natural Gas
- Natural Gas Water Heater
- Septic System
- High Speed Internet
- Phone Connected
- Cable TV Available
Listing and Financial Details
- Home warranty included in the sale of the property
Ownership History
Purchase Details
Home Financials for this Owner
Home Financials are based on the most recent Mortgage that was taken out on this home.Purchase Details
Home Financials for this Owner
Home Financials are based on the most recent Mortgage that was taken out on this home.Similar Homes in the area
Home Values in the Area
Average Home Value in this Area
Purchase History
| Date | Buyer | Sale Price | Title Company |
|---|---|---|---|
| Engle Jeffrey | $349,000 | Sun Title Agency Of Mi Llc | |
| Kulik Robert | $330,400 | Midstate Title Agency Llc |
Mortgage History
| Date | Status | Borrower | Loan Amount |
|---|---|---|---|
| Open | Engle Jeffrey B | $100,000 | |
| Open | Engle Jeffrey | $226,500 | |
| Closed | Engle Jeffrey | $249,000 | |
| Previous Owner | Kulik Robert | $297,360 | |
| Previous Owner | Podein Michael W | $161,200 | |
| Previous Owner | Podein Michael W | $190,000 | |
| Previous Owner | Podein Michael W | $49,400 |
Property History
| Date | Event | Price | Change | Sq Ft Price |
|---|---|---|---|---|
| 11/19/2015 11/19/15 | Sold | $349,000 | -3.1% | $88 / Sq Ft |
| 10/05/2015 10/05/15 | Pending | -- | -- | -- |
| 08/23/2015 08/23/15 | For Sale | $360,000 | +9.0% | $90 / Sq Ft |
| 06/23/2014 06/23/14 | Sold | $330,400 | +0.2% | $83 / Sq Ft |
| 05/22/2014 05/22/14 | Pending | -- | -- | -- |
| 05/13/2014 05/13/14 | For Sale | $329,900 | -- | $83 / Sq Ft |
Tax History Compared to Growth
Tax History
| Year | Tax Paid | Tax Assessment Tax Assessment Total Assessment is a certain percentage of the fair market value that is determined by local assessors to be the total taxable value of land and additions on the property. | Land | Improvement |
|---|---|---|---|---|
| 2024 | $4,120 | $284,100 | $0 | $0 |
| 2023 | $5,798 | $248,100 | $0 | $0 |
| 2022 | $5,612 | $227,800 | $0 | $0 |
| 2021 | $5,476 | $212,300 | $0 | $0 |
| 2020 | $3,678 | $194,700 | $0 | $0 |
| 2019 | $5,441 | $188,700 | $0 | $0 |
| 2018 | $5,369 | $183,500 | $0 | $0 |
| 2017 | $5,347 | $158,600 | $0 | $0 |
| 2016 | $5,160 | $148,500 | $0 | $0 |
| 2015 | -- | $148,500 | $0 | $0 |
| 2013 | -- | $142,100 | $0 | $0 |
Agents Affiliated with this Home
-

Seller's Agent in 2015
Jim Vanas
Legacy Real Estate
(313) 912-9102
123 Total Sales
-
J
Buyer's Agent in 2015
Jacob Heglund Realty
JH Realty Partners
-
Kate Houseman

Seller's Agent in 2014
Kate Houseman
Coldwell Banker Schmidt Realtors
(616) 292-1690
18 in this area
69 Total Sales
Map
Source: Southwestern Michigan Association of REALTORS®
MLS Number: 15045749
APN: 41-19-15-402-012
- 3079 Torian Ct SE
- 3521 S Applecrest Ct SE
- 3290 Hidden Hills Ct SE
- 7563 Aspenwood Dr SE
- 3556 Apple Hill Dr SE
- 7518 Sheffield Dr SE
- 7414 Thorncrest Dr SE
- 3673 Hunters Way Dr SE Unit 12
- 3669 Buttrick Ave SE
- 3683 Buttrick Ave SE
- 7325 Sheffield Dr SE
- 7320 Whispering Ridge St SE
- 7269 Thorncrest Dr SE
- 7572 Lime Hollow Dr SE
- 7174 Cascade Rd SE
- 7664 Kenrob Dr SE
- 7359 Cascade Woods Dr SE
- 7044 Cascade Rd SE
- 3294 Thorncrest Dr SE
- 7356 Treeline Dr SE
- 7730 Whitburn Dr SE
- 7748 Whitburn Dr SE
- 7700 Candlewood Dr SE
- 7690 Candlewood Dr SE
- 3293 Buckhaven Dr SE
- 7682 Candlewood Dr SE
- 7744 Stonehaven Dr SE
- 7745 Whitburn Dr SE
- 7674 Candlewood Dr SE
- 7725 Whitburn Dr SE
- 7776 Whitburn Dr SE
- 3321 Buckhaven Dr SE
- 7693 Candlewood Dr SE
- 7701 Whitburn Dr SE
- 3225 Buckhaven Dr SE
- 7693 Candlewood Dr SE
- 7689 Candlewood Dr SE
- 3250 Buckhaven Dr SE
- 7666 Candlewood Dr SE
- 7740 Stonehaven Dr SE
