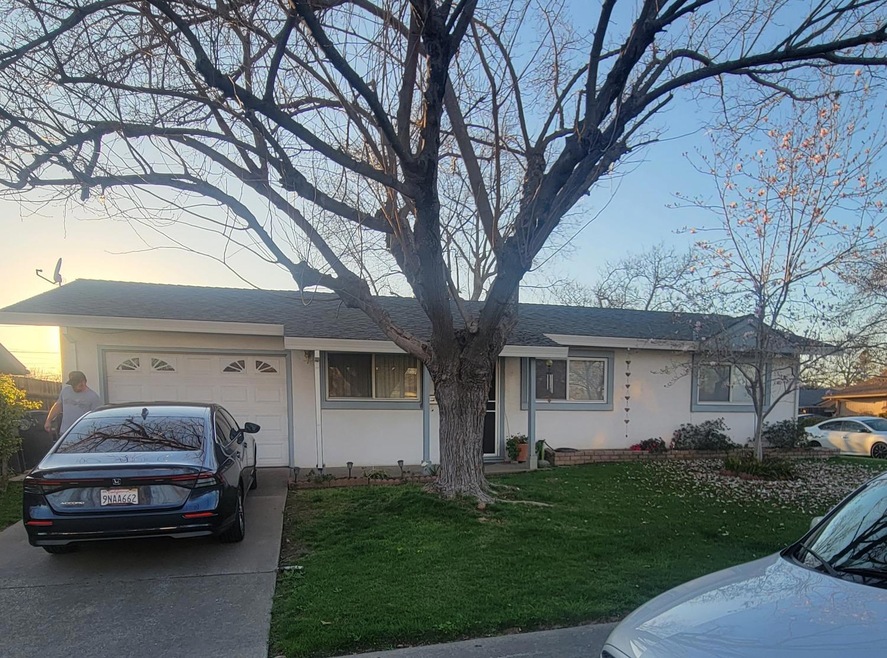
$465,000
- 3 Beds
- 2 Baths
- 1,592 Sq Ft
- 8205 Lash Larue Ln
- Citrus Heights, CA
Welcome to this inviting single-story home located on a desirable corner lot in a quiet gated community of Citrus Heights. Designed for comfort and convenience, the open layout creates a seamless flow ideal for both daily living and entertaining. A versatile office space provides the perfect spot for remote work, study, or hobbies. The attached two-car garage offers secure parking and additional
Geoff Goolsby Real Broker
