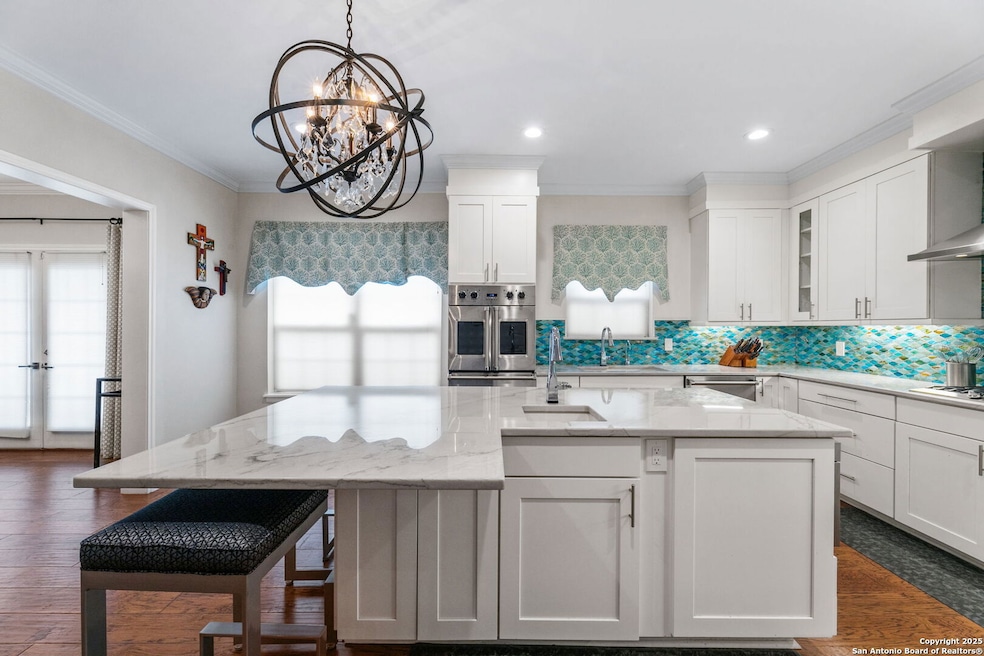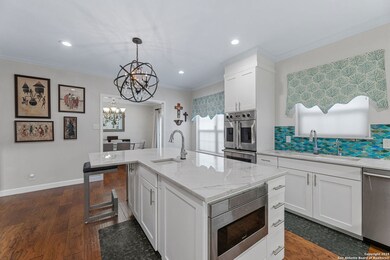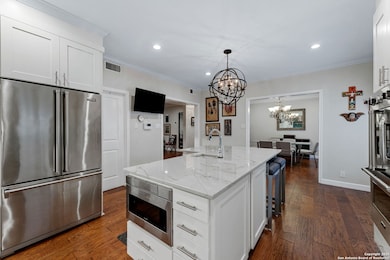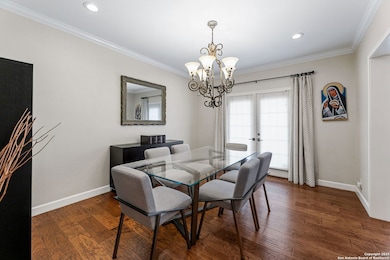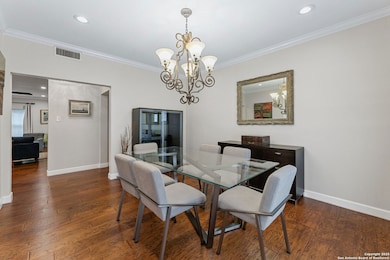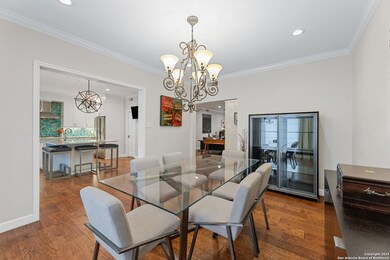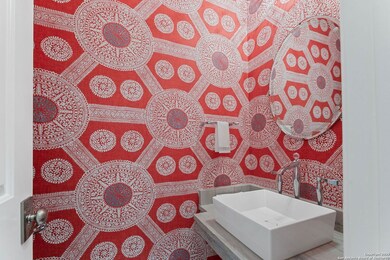7731 Broadway St Unit 114C San Antonio, TX 78209
The Quarry NeighborhoodHighlights
- Wood Flooring
- Walk-In Pantry
- Chandelier
- Cambridge Elementary School Rated A
- Eat-In Kitchen
- Central Heating and Cooling System
About This Home
Welcome to Dijon North and this stunning 3-bedroom, 2.5-bathroom home with an office and private back patio and interior upgrades that will exceed your expectations. Unit 114C is a first floor, single story unit with no stairs. The kitchen is a chef's dream, featuring all-new cabinets and countertops, a double oven with French doors, a warming drawer, and top-of-the-line Viking appliances. The instant hot water system in the kitchen ensures convenience for your cooking needs. Step inside to discover generous closet and storage spaces, ensuring ample room for all your belongings. The master bedroom boasts a luxurious bidet, while the master bath and closet offer heated flooring for optimal comfort. Additionally, you'll find a built-in vanity in the master closet, perfect for your daily routine. This home has been professionally updated with new flooring, double paned windows, ceiling fans, and lighting throughout. Remodeled in 2020, this home showcases quartzite natural stone counters in the bathrooms, kitchen, and bar area, adding an elegant touch to the overall aesthetic. Outside, you can appreciate the private back patio, perfect for relaxing or entertaining guests, and direct access to parking. The drip irrigation system helps maintain the beautiful landscaping effortlessly. Convenience is key, with two reserved parking spaces available for your vehicles. Don't miss this opportunity to own a meticulously updated home with high-end features and thoughtful touches throughout. No pets. Only assistance animals.
Listing Agent
Michael Goff
JB Goodwin, REALTORS
Home Details
Home Type
- Single Family
Est. Annual Taxes
- $6,297
Year Built
- Built in 1974
Parking
- 2 Car Garage
Home Design
- Brick Exterior Construction
- Slab Foundation
- Wood Shingle Roof
Interior Spaces
- 2,235 Sq Ft Home
- 3-Story Property
- Ceiling Fan
- Chandelier
- Window Treatments
- Washer Hookup
Kitchen
- Eat-In Kitchen
- Walk-In Pantry
- Built-In Oven
- Cooktop
- Dishwasher
Flooring
- Wood
- Ceramic Tile
Bedrooms and Bathrooms
- 3 Bedrooms
Schools
- Woodridge Elementary School
- Alamo Hgt Middle School
- Alamo Hgt High School
Utilities
- Central Heating and Cooling System
- Heating System Uses Natural Gas
- Sewer Holding Tank
Community Details
- Dijon North Subdivision
Listing and Financial Details
- Rent includes wt_sw, fees, nofrn, wtrsf, grbpu, amnts, parking, poolservice
- Assessor Parcel Number 119283001140
- Seller Concessions Not Offered
Map
Source: San Antonio Board of REALTORS®
MLS Number: 1856523
APN: 11928-300-1140
- 7731 Broadway St Unit I-42
- 7731 Broadway St Unit 32F
- 7731 Broadway St Unit A10
- 7731 Broadway St Unit A-8
- 7711 Broadway Unit 11B
- 7711 Broadway Unit 16B
- 7711 Broadway Unit 26C
- 7709 Broadway Unit 321
- 7707 Broadway Unit 26A
- 7707 Broadway Unit 24A
- 7707 Broadway Unit 9
- 7815 Broadway St Unit 206B
- 7834 Broadway Unit 606
- 1710 Merriford Ln
- 123 E Nottingham Dr
- 131 E Nottingham Dr
- 7897 Broadway Unit 1001
- 7887 Broadway St Unit 707
- 7887 Broadway St Unit 1102/1103
- 100 Lorenz Rd Unit 1501
