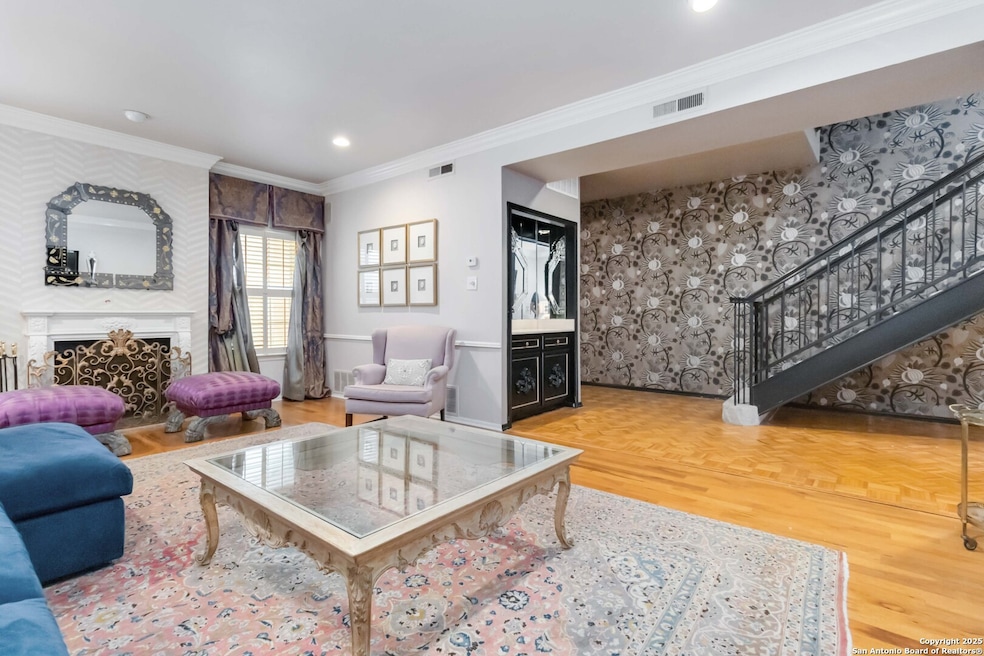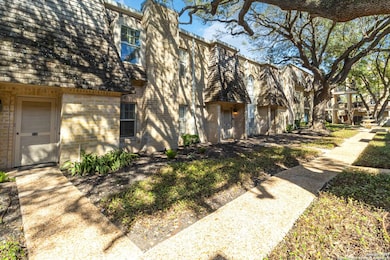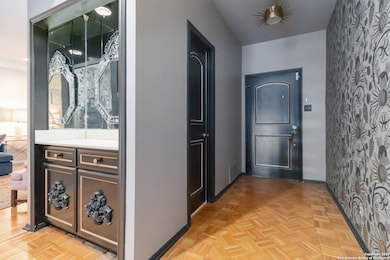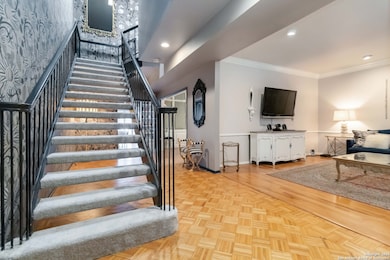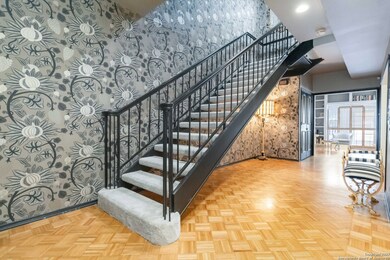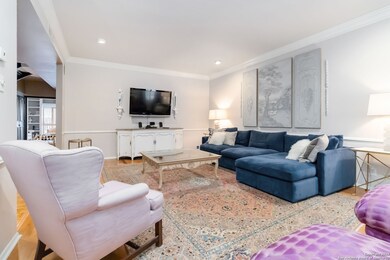
7731 Broadway St Unit 32F San Antonio, TX 78209
The Quarry NeighborhoodEstimated payment $3,652/month
Highlights
- Marble Flooring
- High Ceiling
- Breakfast Bar
- Cambridge Elementary School Rated A
- Formal Dining Room
- Central Heating and Cooling System
About This Home
Step into luxury with this stunning condo located in the prestigious Dijon North community in the heart of desirable Alamo Heights. This spacious 2,400-square-foot home offers 3 bedrooms and 2.5 baths, seamlessly blending European charm with modern convenience. As you approach, a beautiful water fountain welcomes you in the serene courtyard, guiding you to the front entry of this meticulously crafted home. Inside, you'll find a large open living room adorned with a cozy fireplace and a hand-painted mural accent wall, creating the perfect atmosphere for relaxing evenings. The lush designer wallpaper and parquet flooring throughout add an elegant touch, while two fireplaces-one in the living area and another in the primary bedroom-provide warmth and comfort. The formal dining room, just a few steps away, is perfect for hosting large dinner parties, with striking views of the grand black iron stairway leading to the second floor. The cording-framed, green-clothed walls in the dining room exude warmth and invite you to entertain in style. The kitchen is both functional and inviting, offering a breakfast bar and sitting area, so the chef can easily engage with guests while preparing meals. Upstairs, the primary retreat is a sanctuary, offering ample space for a sitting area and providing access to the luxurious primary bath. Two guest bedrooms and a guest bath complete the second floor, ensuring comfort and privacy for family or visitors. Location is key, and this home offers unparalleled access to every amenity you could desire. From world-class shopping and dining to top-tier healthcare facilities and the highly sought-after Alamo Heights School District, everything is just moments away. Luxury, elegance, and convenience await the new owner of this exquisite home in Dijon North. Don't miss the opportunity to make this European-inspired condo your own.
Property Details
Home Type
- Condominium
Est. Annual Taxes
- $7,654
Year Built
- Built in 1974
HOA Fees
- $1,081 Monthly HOA Fees
Home Design
- Brick Exterior Construction
- Slab Foundation
Interior Spaces
- 2,382 Sq Ft Home
- 2-Story Property
- High Ceiling
- Ceiling Fan
- Living Room with Fireplace
- Formal Dining Room
- Washer Hookup
Kitchen
- Breakfast Bar
- Stove
- Cooktop
- Microwave
- Dishwasher
- Disposal
Flooring
- Carpet
- Linoleum
- Marble
Bedrooms and Bathrooms
- 3 Bedrooms
- All Upper Level Bedrooms
Schools
- Cambridge Elementary School
- Alamo Hgt Middle School
- Alamo Hgt High School
Utilities
- Central Heating and Cooling System
- Heating System Uses Natural Gas
- Cable TV Available
Community Details
- $250 HOA Transfer Fee
- Dijon North HOA
- Mandatory home owners association
Listing and Financial Details
- Legal Lot and Block 32 / 600
- Assessor Parcel Number 119286000320
Map
Home Values in the Area
Average Home Value in this Area
Tax History
| Year | Tax Paid | Tax Assessment Tax Assessment Total Assessment is a certain percentage of the fair market value that is determined by local assessors to be the total taxable value of land and additions on the property. | Land | Improvement |
|---|---|---|---|---|
| 2023 | $7,654 | $335,000 | $73,490 | $261,510 |
| 2022 | $8,944 | $357,000 | $50,720 | $306,280 |
| 2021 | $7,138 | $286,000 | $50,720 | $235,280 |
| 2020 | $6,623 | $235,000 | $50,720 | $184,280 |
| 2019 | $6,728 | $263,000 | $50,720 | $212,280 |
| 2018 | $6,631 | $264,710 | $50,720 | $213,990 |
| 2017 | $6,794 | $271,250 | $36,430 | $234,820 |
| 2016 | $6,795 | $271,270 | $36,430 | $234,840 |
| 2015 | -- | $185,720 | $36,430 | $149,290 |
| 2014 | -- | $181,020 | $0 | $0 |
Property History
| Date | Event | Price | Change | Sq Ft Price |
|---|---|---|---|---|
| 05/01/2025 05/01/25 | Price Changed | $350,000 | -6.7% | $147 / Sq Ft |
| 04/22/2025 04/22/25 | Price Changed | $375,000 | +7.1% | $157 / Sq Ft |
| 02/28/2025 02/28/25 | For Sale | $350,000 | -- | $147 / Sq Ft |
Purchase History
| Date | Type | Sale Price | Title Company |
|---|---|---|---|
| Warranty Deed | -- | First American Title | |
| Vendors Lien | -- | Alamo Title Company | |
| Trustee Deed | $176,408 | None Available | |
| Vendors Lien | -- | Alamo Title | |
| Warranty Deed | -- | -- |
Mortgage History
| Date | Status | Loan Amount | Loan Type |
|---|---|---|---|
| Previous Owner | $125,600 | Fannie Mae Freddie Mac | |
| Previous Owner | $120,400 | Purchase Money Mortgage | |
| Closed | $30,100 | No Value Available |
Similar Homes in the area
Source: San Antonio Board of REALTORS®
MLS Number: 1846080
APN: 11928-600-0320
- 7731 Broadway St Unit I-42
- 7709 Broadway Unit 321
- 7711 Broadway Unit 11B
- 7711 Broadway Unit 14B
- 7711 Broadway Unit 16B
- 7711 Broadway Unit 26C
- 1707 Corita St
- 7707 Broadway Unit 6
- 7707 Broadway Unit 17
- 7707 Broadway Unit 24A
- 100 Lorenz Rd Unit 302
- 100 Lorenz Rd Unit 601
- 100 Lorenz Rd Unit 803
- 100 Lorenz Rd Unit 403
- 1702 W Terra Alta Dr
- 7897 Broadway Unit 1001
- 7887 Broadway St Unit 601
- 7887 Broadway St Unit 1102/1103
- 7887 Broadway St Unit 707
- 7926 Broadway St Unit 101
- 7731 Broadway St
- 7711 Broadway Unit 14B
- 7711 Broadway Unit 11 C
- 7707 Broadway Unit 6
- 7707 Broadway Unit 17
- 7709 Broadway
- 1615 Blyford Ln
- 7834 Broadway Unit 104
- 7887 Broadway St
- 7600 Broadway St
- 100 Lorenz Rd Unit 707B
- 1430 Nacogdoches Rd Unit 12
- 1803 La Sombra Dr Unit D
- 371 Everest Ave
- 7926 Broadway St Unit 1890-1
- 7926 Broadway St Unit 703
- 112 E Sunset Rd
- 129 Brightwood Place
- 101 Claywell Dr
- 384 Treeline Park
