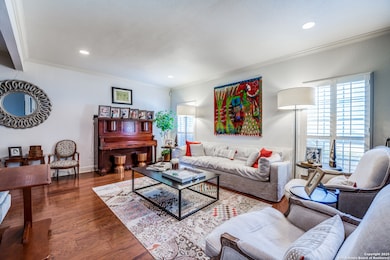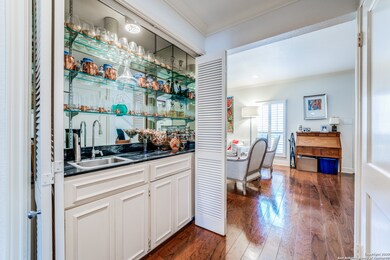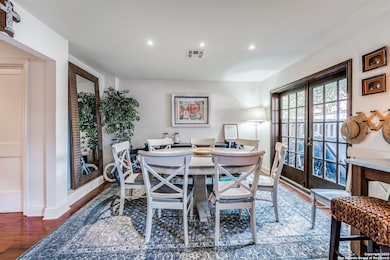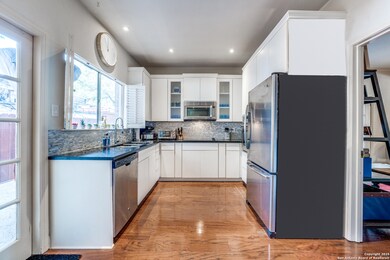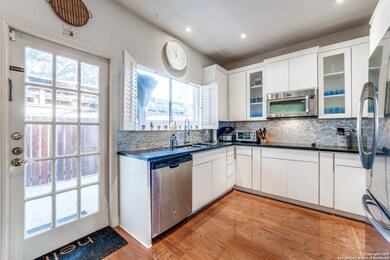7731 Broadway St Unit I-42 San Antonio, TX 78209
The Quarry NeighborhoodEstimated payment $3,883/month
Highlights
- Wood Flooring
- Solid Surface Countertops
- Eat-In Kitchen
- Cambridge Elementary School Rated A
- Two Living Areas
- Wet Bar
About This Home
This is an excellent opportunity to purchase one of the most desirable units in Dijon North. Section I sits tucked away from noise and traffic, has only 5 other units and features the beautiful pool steps from your condo door. This spacious corner unit has multiple living spaces and 3 roomy bedrooms each with their own bathroom. The kitchen has been updated with granite countertops and stainless-steel appliances while the bathrooms offer marble vanities, tiled showers and updated lighting. Out the back door, the oversized deck features new composite wood decking and ample space for outdoor grilling and gathering.
Listing Agent
Leticia Cortines
Phyllis Browning Company Listed on: 05/02/2025
Property Details
Home Type
- Condominium
Est. Annual Taxes
- $6,917
Year Built
- Built in 1974
HOA Fees
- $935 Monthly HOA Fees
Home Design
- Brick Exterior Construction
- Slab Foundation
- Composition Roof
- Roof Vent Fans
- Masonry
Interior Spaces
- 2,030 Sq Ft Home
- 2-Story Property
- Wet Bar
- Ceiling Fan
- Window Treatments
- Two Living Areas
Kitchen
- Eat-In Kitchen
- Built-In Oven
- Cooktop
- Microwave
- Dishwasher
- Solid Surface Countertops
- Disposal
Flooring
- Wood
- Carpet
- Ceramic Tile
Bedrooms and Bathrooms
- 3 Bedrooms
- All Upper Level Bedrooms
- Walk-In Closet
Laundry
- Laundry on main level
- Dryer
- Washer
Home Security
Schools
- Cambridge Elementary School
- Alamo Hgt Middle School
- Alamo Hgt High School
Utilities
- Central Heating and Cooling System
- Window Unit Heating System
- Heating System Uses Natural Gas
Listing and Financial Details
- Legal Lot and Block 42 / 900
- Assessor Parcel Number 119289000420
Community Details
Overview
- $250 HOA Transfer Fee
- Dijon North Condominium Association, Inc. Association
- Mandatory home owners association
Security
- Fire and Smoke Detector
Map
Home Values in the Area
Average Home Value in this Area
Tax History
| Year | Tax Paid | Tax Assessment Tax Assessment Total Assessment is a certain percentage of the fair market value that is determined by local assessors to be the total taxable value of land and additions on the property. | Land | Improvement |
|---|---|---|---|---|
| 2025 | $6,917 | $307,260 | $63,550 | $243,710 |
| 2024 | $6,917 | $307,260 | $63,550 | $243,710 |
| 2023 | $6,917 | $301,410 | $63,550 | $237,860 |
| 2022 | $6,654 | $274,868 | $43,860 | $278,270 |
| 2021 | $6,236 | $249,880 | $43,860 | $206,020 |
| 2020 | $5,763 | $230,660 | $43,860 | $186,800 |
| 2019 | $5,901 | $230,660 | $43,860 | $186,800 |
| 2018 | $5,380 | $214,771 | $43,860 | $186,400 |
| 2017 | $4,891 | $195,246 | $31,500 | $204,240 |
| 2016 | $4,446 | $177,496 | $31,500 | $204,270 |
| 2015 | -- | $161,360 | $31,500 | $129,860 |
| 2014 | -- | $157,100 | $0 | $0 |
Property History
| Date | Event | Price | List to Sale | Price per Sq Ft |
|---|---|---|---|---|
| 10/03/2025 10/03/25 | Price Changed | $450,000 | -3.2% | $222 / Sq Ft |
| 05/02/2025 05/02/25 | For Sale | $465,000 | -- | $229 / Sq Ft |
Purchase History
| Date | Type | Sale Price | Title Company |
|---|---|---|---|
| Deed | -- | -- | |
| Deed | -- | -- | |
| Warranty Deed | -- | -- |
Mortgage History
| Date | Status | Loan Amount | Loan Type |
|---|---|---|---|
| Open | $240,000 | No Value Available | |
| Closed | -- | No Value Available | |
| Previous Owner | $160,000 | No Value Available | |
| Previous Owner | -- | No Value Available |
Source: San Antonio Board of REALTORS®
MLS Number: 1863442
APN: 11928-900-0420
- 7731 Broadway St Unit K142
- 7711 Broadway Unit 16B
- 7711 Broadway Unit 8B
- 7711 Broadway Unit 26C
- 7709 Broadway Unit 321
- 7707 Broadway Unit 24A
- 7707 Broadway Unit 3
- 7815 Broadway St Unit 201
- 7815 Broadway St Unit 408D
- 1707 Corita St
- 7897 Broadway Unit 1001
- 7887 Broadway St Unit 1102/1103
- 7887 Broadway St Unit 302
- 100 Lorenz Rd Unit 1502
- 100 Lorenz Rd Unit 803
- 100 Lorenz Rd Unit 1204
- 100 Lorenz Rd Unit 302
- 204 E Nottingham Dr
- 7930 Broadway St Unit 801
- 7926 Broadway St Unit 402
- 7731 Broadway St
- 149 Lorenz Rd
- 7707 Broadway Unit 24A
- 7815 Broadway St Unit 206B
- 7815 Broadway St Unit 103A
- 7709 Broadway
- 7600 Broadway St
- 100 Lorenz Rd Unit 302
- 100 Lorenz Rd Unit 707B
- 5702 Sendero Springs
- 250 Treeline Park
- 7926 Broadway St Unit 1890-1
- 7926 Broadway St Unit 609
- 7926 Broadway St Unit 108A
- 7926 Broadway St Unit 204
- 112 E Sunset Rd
- 384 Treeline Park
- 2 Laurel Place
- 8051 Broadway
- 1618 W Lawndale Dr Unit 2

