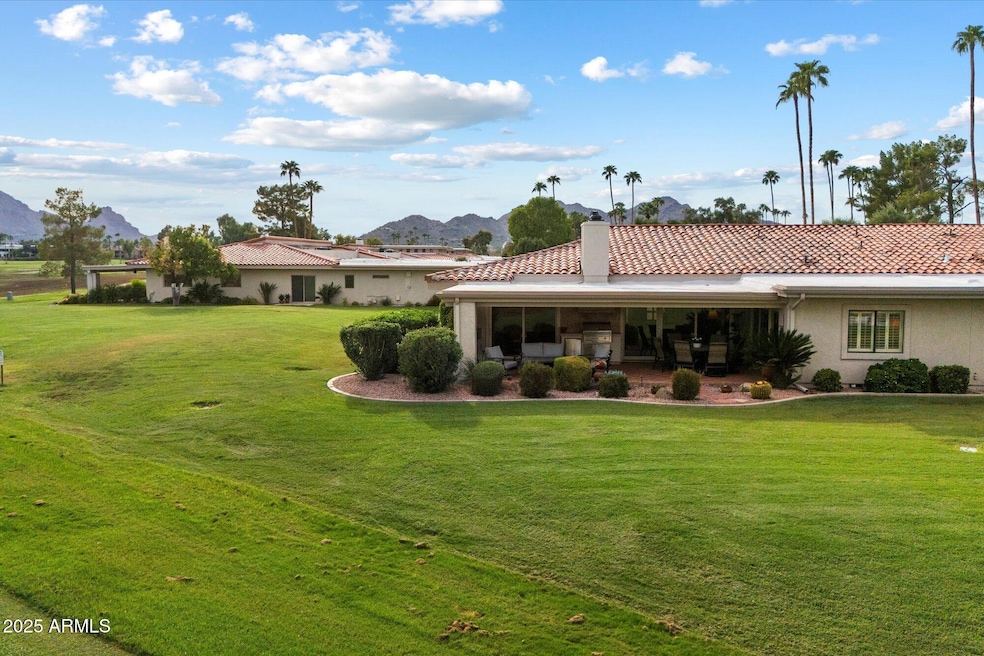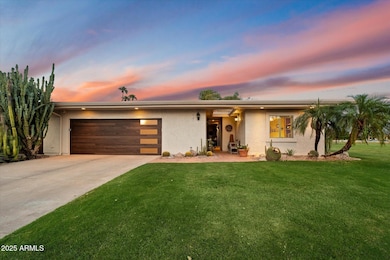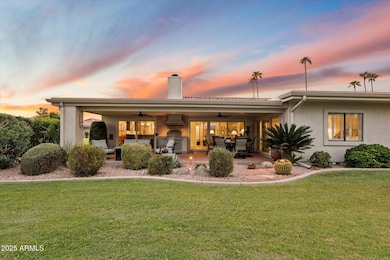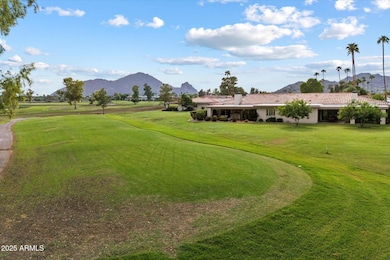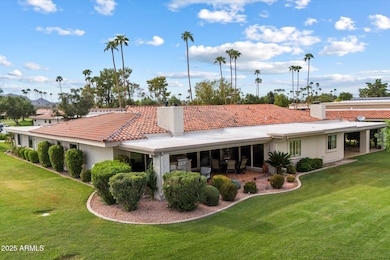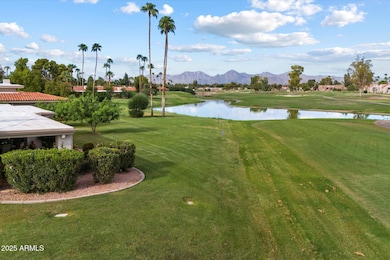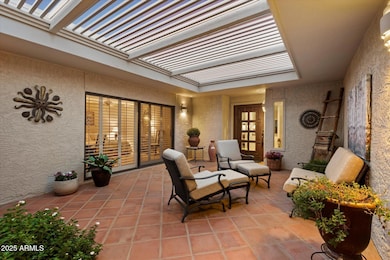7731 E Bisbee Rd Scottsdale, AZ 85258
McCormick Ranch NeighborhoodEstimated payment $8,627/month
Highlights
- On Golf Course
- Gated with Attendant
- Waterfront
- Kiva Elementary School Rated A
- Heated Spa
- Mountain View
About This Home
Value and Views! Enjoy spectacular mountain, lake and golf course views from this pristine, zero-step, McCormick Ranch home located in sought after Sandpiper, known for its open green spaces and natural beauty! Enter the light-filled courtyard to a spacious great room with a stone fireplace and an updated kitchen complete with gleaming Bosch appliances and sparkling quartzite counters. The split floor plan offers privacy and versatility, boasting an office and three large bedrooms. The primary suite offers a spa-like updated bathroom and a large walk-in closet with ample storage. Step outside to sweeping mountain and golf course views and a built-in grill and refrigerator. Enjoy a 2024 HVAC, 2022 roof, access to 7 pools and a 24-7 guarded gate. Welcome to the best of Scottsdale living!
Listing Agent
Russ Lyon Sotheby's International Realty License #SA711242000 Listed on: 09/20/2025
Townhouse Details
Home Type
- Townhome
Est. Annual Taxes
- $3,156
Year Built
- Built in 1979
Lot Details
- 5,116 Sq Ft Lot
- Waterfront
- On Golf Course
- End Unit
- 1 Common Wall
- Front and Back Yard Sprinklers
- Grass Covered Lot
HOA Fees
Parking
- 2 Car Garage
- Garage Door Opener
Home Design
- Roof Updated in 2022
- Tile Roof
- Foam Roof
- Block Exterior
Interior Spaces
- 2,804 Sq Ft Home
- 1-Story Property
- Wet Bar
- Vaulted Ceiling
- Ceiling Fan
- Gas Fireplace
- Tinted Windows
- Mountain Views
Kitchen
- Eat-In Kitchen
- Breakfast Bar
- Built-In Electric Oven
- Electric Cooktop
- Built-In Microwave
- Kitchen Island
Flooring
- Carpet
- Tile
Bedrooms and Bathrooms
- 3 Bedrooms
- Remodeled Bathroom
- 3 Bathrooms
- Dual Vanity Sinks in Primary Bathroom
- Bathtub With Separate Shower Stall
Accessible Home Design
- Grab Bar In Bathroom
- Accessible Hallway
- Remote Devices
- Doors are 32 inches wide or more
- No Interior Steps
- Raised Toilet
Outdoor Features
- Heated Spa
- Covered Patio or Porch
- Outdoor Storage
- Built-In Barbecue
Schools
- Kiva Elementary School
- Mohave Middle School
- Saguaro High School
Utilities
- Cooling System Updated in 2024
- Central Air
- Heating Available
- Propane
- High Speed Internet
Listing and Financial Details
- Tax Lot 108
- Assessor Parcel Number 177-02-206
Community Details
Overview
- Association fees include insurance, sewer, ground maintenance, street maintenance, front yard maint, trash, water, maintenance exterior
- Sandpiper Association, Phone Number (480) 998-1802
- Master Association, Phone Number (480) 860-1122
- Association Phone (480) 860-1122
- Built by Berk
- Sandpiper Scottsdale 4 Subdivision
- Community Lake
Recreation
- Heated Community Pool
- Fenced Community Pool
Security
- Gated with Attendant
Map
Home Values in the Area
Average Home Value in this Area
Tax History
| Year | Tax Paid | Tax Assessment Tax Assessment Total Assessment is a certain percentage of the fair market value that is determined by local assessors to be the total taxable value of land and additions on the property. | Land | Improvement |
|---|---|---|---|---|
| 2025 | $3,306 | $55,313 | -- | -- |
| 2024 | $3,099 | $52,679 | -- | -- |
| 2023 | $3,099 | $83,950 | $16,790 | $67,160 |
| 2022 | $2,938 | $59,610 | $11,920 | $47,690 |
| 2021 | $3,187 | $60,130 | $12,020 | $48,110 |
| 2020 | $3,159 | $55,070 | $11,010 | $44,060 |
| 2019 | $3,062 | $50,980 | $10,190 | $40,790 |
| 2018 | $2,992 | $48,420 | $9,680 | $38,740 |
| 2017 | $2,823 | $48,020 | $9,600 | $38,420 |
| 2016 | $2,767 | $46,760 | $9,350 | $37,410 |
| 2015 | $2,659 | $40,870 | $8,170 | $32,700 |
Property History
| Date | Event | Price | List to Sale | Price per Sq Ft |
|---|---|---|---|---|
| 10/24/2025 10/24/25 | Price Changed | $1,425,000 | -5.0% | $508 / Sq Ft |
| 09/20/2025 09/20/25 | For Sale | $1,500,000 | -- | $535 / Sq Ft |
Purchase History
| Date | Type | Sale Price | Title Company |
|---|---|---|---|
| Warranty Deed | $571,500 | Old Republic Title Agency | |
| Interfamily Deed Transfer | -- | None Available |
Mortgage History
| Date | Status | Loan Amount | Loan Type |
|---|---|---|---|
| Open | $371,500 | New Conventional |
Source: Arizona Regional Multiple Listing Service (ARMLS)
MLS Number: 6922623
APN: 177-02-206
- 7746 E Bisbee Rd
- 7702 E Gila Bend Rd
- 7746 E Bowie Rd
- 7646 E Miami Rd
- 7810 E Vía Camello Unit 72
- 7806 E Vía de La Entrada
- 7615 E Tucson Rd
- 7749 E Vía de Belleza
- 7000 N Vía Camello Del Sur Unit 36
- 7800 E Vía Del Futuro
- 7823 E Vía Del Futuro
- 7417 N Vía Camello Del Norte Unit 160
- 7760 E Pepper Tree Ln
- 7512 N Vía Camello Del Sur
- 7023 N Vía Nueva
- 7027 N Scottsdale Rd Unit 126
- 8076 E Vía Del Arbor
- 8083 E Vía Del Valle
- 7601 E Indian Bend Rd Unit 3030
- 7601 E Indian Bend Rd Unit 3033
- 7744 E Bowie Rd
- 7224 N Vía Camello Del Norte Unit 15
- 7614 E Gila Bend Rd
- 7344 N Vía Camello Del Norte Unit 227
- 7316 N Vía Camello Del Norte Unit 106
- 7000 N Vía Camello Del Sur Unit 34
- 7356 N Via Camello Del Norte Unit 210
- 7360 N Vía Camello Del Norte Unit 201
- 7424 N Vía Camello Del Norte Unit 185
- 7424 N Vía Camello Del Norte Unit 190
- 7432 N Vía Camello Del Norte Unit 174
- 7417 N Vía Camello Del Norte Unit 161
- 7147 N Vía Nueva
- 7500 N Vía Camello Del Sur
- 7300 N Vía Paseo Del Sur Unit 204
- 7506 N Via Camello Del Sur
- 7708 E Pepper Tree Ln
- 7797 E Joshua Tree Ln
- 8094 E Vía Del Vencino
- 7537 N Vía Camello Del Sur
