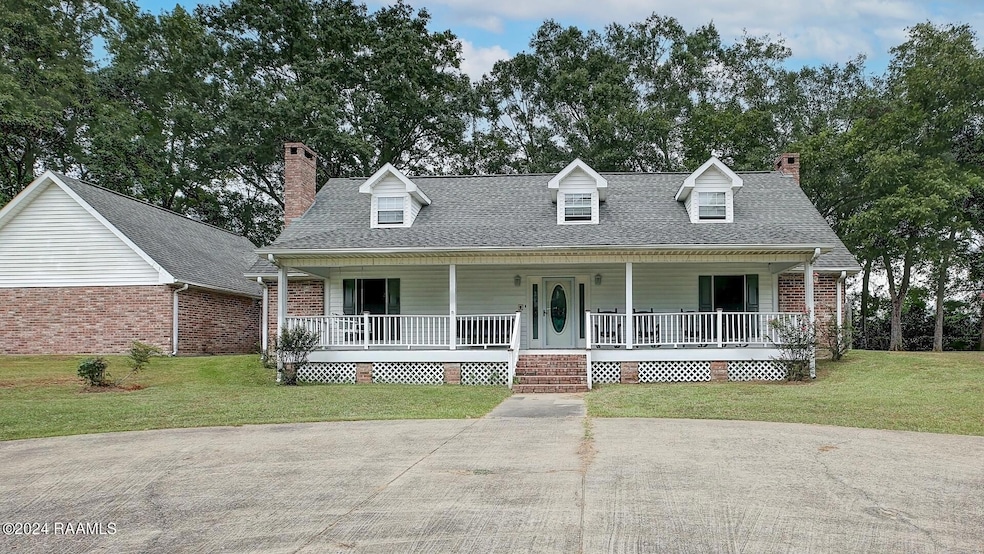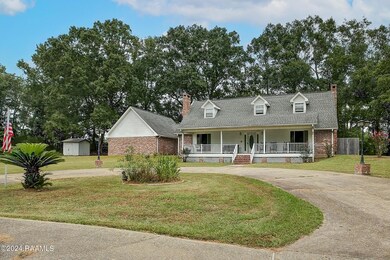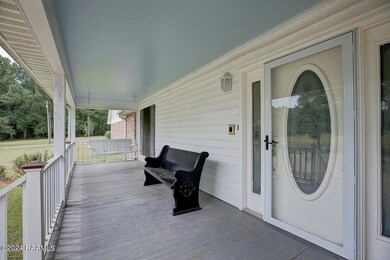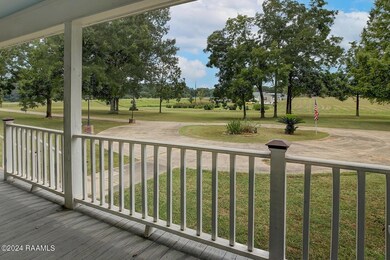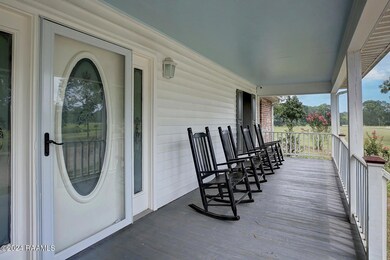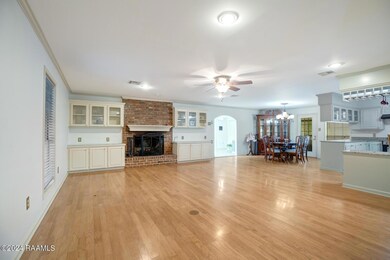
7731 Interstate 49 South Service Rd Opelousas, LA 70570
Highlights
- Guest House
- Freestanding Bathtub
- Outdoor Kitchen
- Spa
- Acadian Style Architecture
- 2 Fireplaces
About This Home
As of February 2025Quiet, private and set back from the highway.! The service road is elevated from the highway and the house is away from the service road. The owner has spruced up the interior of this home with new paints, new granite, new kitchen back splash, new bathroom faucets, AND A NEW PRICE that is substantially below the appraised value. The home itself has 4 bedrooms, two full bathrooms and a half bathroom for guests off the foyer. The kitchen has a large island with seating, a 6 burner commercialstove, an additional wall oven, and a keeping area. The primary bedroom is downstairs and has its own wood burning fireplace, a kitchenette for morning coffee and a private courtyard for sipping your coffee before the rest of the house arises. Downstairs there is also an office and a breezeway that has multipleuses. Outside enjoy a fabulous, deep front porch and at the back of the house there is a precious screened in patio. Do you work at home? There is a guest house ( 816 sq ft of LA) with a full bathroom and full kitchen, a real utility room with its own washer and dryer, a fabulous screened in front porchand its own covered parking space. Use it for guests, an office building, a beauty parlor, a man cave/ she shed, anything you can think of because this 3 plus acre property is unzoned and in flood zone X. High and dry and has never flooded! Don't forget the two car attached garage and the FULL HOUSE GENERATOR!
Home Details
Home Type
- Single Family
Est. Annual Taxes
- $828
Year Built
- Built in 1994
Lot Details
- 3.05 Acre Lot
- Barbed Wire
- Landscaped
- Sloped Lot
- Back Yard
Parking
- 2 Car Attached Garage
- 1 Carport Space
- Garage Door Opener
- Open Parking
Home Design
- Acadian Style Architecture
- Cottage
- Brick Exterior Construction
- Pillar, Post or Pier Foundation
- Slab Foundation
- Composition Roof
- Metal Roof
- Wood Siding
- Vinyl Siding
Interior Spaces
- 3,058 Sq Ft Home
- 2-Story Property
- Built-In Features
- Bookcases
- Crown Molding
- Ceiling Fan
- 2 Fireplaces
- Wood Burning Fireplace
- Factory Built Fireplace
- Fireplace Features Masonry
- Window Treatments
- Screened Porch
- Property Views
Kitchen
- Electric Cooktop
- Stove
- Plumbed For Ice Maker
- Dishwasher
- Kitchen Island
- Granite Countertops
- Formica Countertops
- Trash Compactor
- Disposal
Flooring
- Carpet
- Laminate
- Tile
- Vinyl Plank
- Vinyl
Bedrooms and Bathrooms
- 4 Bedrooms
- Dual Closets
- Walk-In Closet
- Double Vanity
- Freestanding Bathtub
- Spa Bath
- Separate Shower
Laundry
- Dryer
- Washer
Home Security
- Security System Owned
- Storm Doors
- Fire and Smoke Detector
Outdoor Features
- Spa
- Outdoor Kitchen
- Exterior Lighting
Additional Homes
- Guest House
Schools
- Northeast Elementary School
- Opelousas Middle School
- Opelousas High School
Utilities
- Multiple cooling system units
- Central Heating and Cooling System
- Multiple Heating Units
- Power Generator
- Cable TV Available
Listing and Financial Details
- Tax Lot 1
Ownership History
Purchase Details
Home Financials for this Owner
Home Financials are based on the most recent Mortgage that was taken out on this home.Similar Homes in Opelousas, LA
Home Values in the Area
Average Home Value in this Area
Purchase History
| Date | Type | Sale Price | Title Company |
|---|---|---|---|
| Deed | $349,500 | Sure Title |
Property History
| Date | Event | Price | Change | Sq Ft Price |
|---|---|---|---|---|
| 02/14/2025 02/14/25 | Sold | -- | -- | -- |
| 12/08/2024 12/08/24 | Pending | -- | -- | -- |
| 12/04/2024 12/04/24 | For Sale | $349,500 | 0.0% | $114 / Sq Ft |
| 11/12/2024 11/12/24 | Pending | -- | -- | -- |
| 08/30/2024 08/30/24 | For Sale | $349,500 | -- | $114 / Sq Ft |
Tax History Compared to Growth
Tax History
| Year | Tax Paid | Tax Assessment Tax Assessment Total Assessment is a certain percentage of the fair market value that is determined by local assessors to be the total taxable value of land and additions on the property. | Land | Improvement |
|---|---|---|---|---|
| 2024 | $828 | $20,850 | $2,600 | $18,250 |
| 2023 | $828 | $20,850 | $2,600 | $18,250 |
| 2022 | $828 | $20,850 | $2,600 | $18,250 |
| 2021 | $1,205 | $23,930 | $2,600 | $21,330 |
| 2020 | $1,205 | $23,930 | $2,600 | $21,330 |
| 2019 | $1,208 | $23,930 | $2,600 | $21,330 |
| 2018 | $1,208 | $23,930 | $2,600 | $21,330 |
| 2017 | $1,208 | $23,930 | $2,600 | $21,330 |
| 2015 | $1,203 | $23,930 | $2,600 | $21,330 |
| 2013 | $1,201 | $23,930 | $2,600 | $21,330 |
Agents Affiliated with this Home
-
Missy Guilliot
M
Seller's Agent in 2025
Missy Guilliot
Compass
(337) 233-9700
75 Total Sales
-
Brittany LeBlanc
B
Buyer's Agent in 2025
Brittany LeBlanc
Compass
(337) 704-9021
34 Total Sales
Map
Source: REALTOR® Association of Acadiana
MLS Number: 24008259
APN: 0104901500
- 1450 Pine Tree Rd
- 7691 S I-49 Service Rd
- 1217 Wellington Ave
- Lot 7 Laddie James Cir
- Lot 8 Laddie James Cir
- Lot 36 Laddie James Cir
- Lot 21 Laddie James Cir
- Lot 17 Laddie James Cir
- Lot 43 Laddie James Cir
- Lot 18 Laddie James Cir
- Lot 42 Laddie James Cir
- Lot 39 Laddie James Cir
- Lot 19 Laddie James Cir
- LOT 22 Laddie James Cir
- Tbd Paradise Ln Unit 16
- LOT 12 Laddie James Cir
- Lot 46 Laddie James Cir
- Lot 45 Laddie James Cir
- Lots 15/16 Laddie James Cir
- Lot 14 Laddie James Cir
