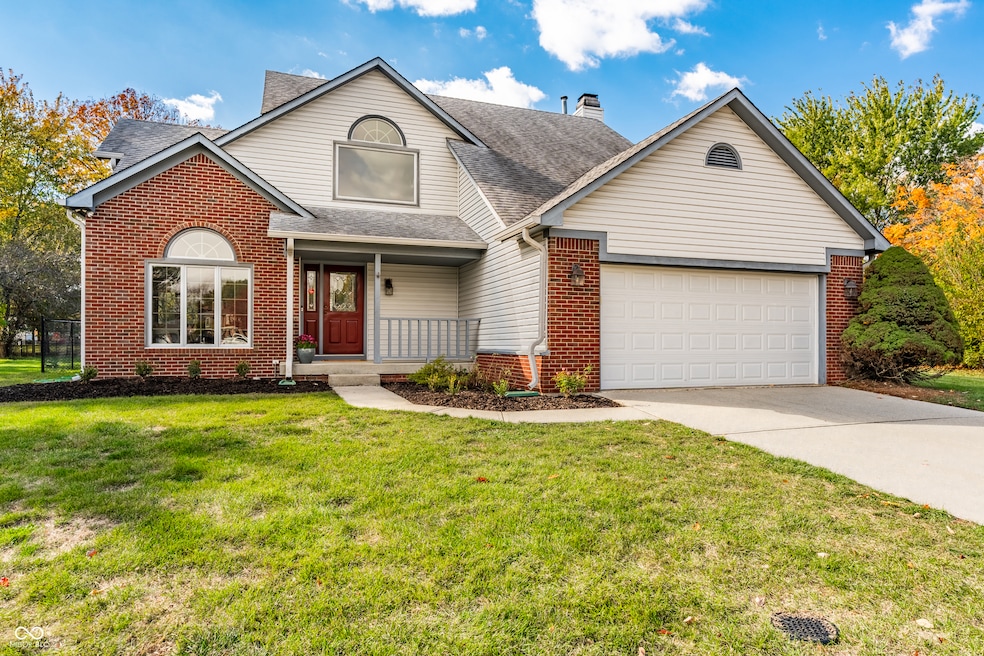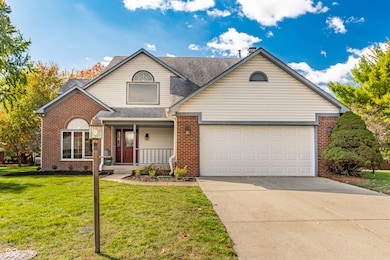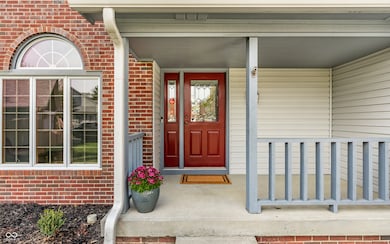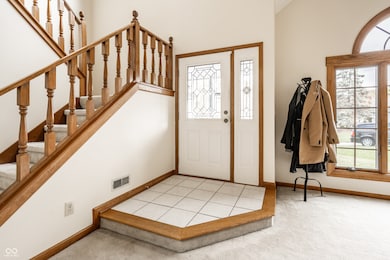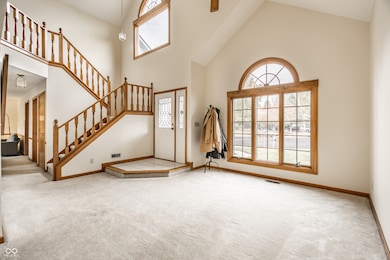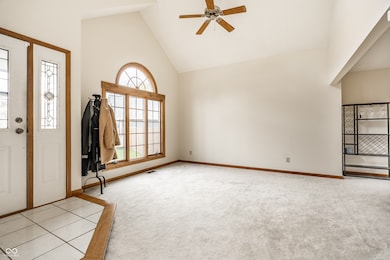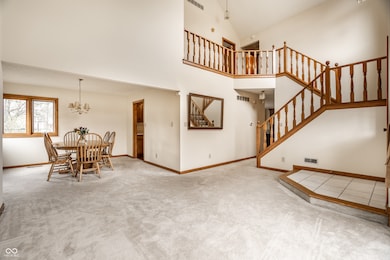7731 Kenetta Ct Fishers, IN 46038
Estimated payment $2,319/month
Highlights
- Cathedral Ceiling
- Second Story Great Room
- 2 Car Attached Garage
- New Britton Elementary School Rated A
- No HOA
- Soaking Tub
About This Home
Beautiful 3-bedroom, 2.5-bath home located on a quiet cul-de-sac in desirable Sunblest Farms. Two-story entry opens to a bright living area with cathedral ceilings and abundant natural light. Open kitchen with breakfast bar overlooks family room with gas fireplace, perfect for winter months ahead. Primary suite features vaulted ceilings, dual vanity, soaking tub, and separate shower. Two additional bedrooms provide space for guests or home office. Expansive backyard with patio-perfect for entertaining or relaxing. Lot extends beyond fenced area for additional outdoor space. Two-car garage with pull-down stairs and attic access for additional storage. Prime location-walk to Holland Park and just minutes to The Yard, Nickel Plate trail, schools, and shopping.
Home Details
Home Type
- Single Family
Est. Annual Taxes
- $3,798
Year Built
- Built in 1989
Lot Details
- 0.31 Acre Lot
Parking
- 2 Car Attached Garage
Home Design
- Brick Exterior Construction
- Wood Siding
Interior Spaces
- 2-Story Property
- Woodwork
- Cathedral Ceiling
- Paddle Fans
- Gas Log Fireplace
- Family Room with Fireplace
- Second Story Great Room
- Fire and Smoke Detector
- Laundry on main level
Kitchen
- Breakfast Bar
- Electric Oven
- Microwave
- Dishwasher
- Disposal
Flooring
- Carpet
- Laminate
- Vinyl
Bedrooms and Bathrooms
- 3 Bedrooms
- Soaking Tub
Attic
- Attic Access Panel
- Pull Down Stairs to Attic
Basement
- Sump Pump
- Crawl Space
Schools
- New Britton Elementary School
- Riverside Junior High
- Riverside Intermediate School
- Fishers High School
Utilities
- Forced Air Heating and Cooling System
- Gas Water Heater
Community Details
- No Home Owners Association
- Sunblest Farms Subdivision
Listing and Financial Details
- Tax Lot 15
- Assessor Parcel Number 291036314021000006
Map
Home Values in the Area
Average Home Value in this Area
Tax History
| Year | Tax Paid | Tax Assessment Tax Assessment Total Assessment is a certain percentage of the fair market value that is determined by local assessors to be the total taxable value of land and additions on the property. | Land | Improvement |
|---|---|---|---|---|
| 2024 | $3,525 | $330,100 | $86,000 | $244,100 |
| 2023 | $3,525 | $314,900 | $63,100 | $251,800 |
| 2022 | $3,149 | $267,400 | $63,100 | $204,300 |
| 2021 | $2,715 | $232,100 | $63,100 | $169,000 |
| 2020 | $2,479 | $214,600 | $63,100 | $151,500 |
| 2019 | $2,411 | $209,200 | $32,000 | $177,200 |
| 2018 | $2,172 | $193,600 | $32,000 | $161,600 |
| 2017 | $1,928 | $178,600 | $32,000 | $146,600 |
| 2016 | $1,811 | $171,500 | $32,000 | $139,500 |
| 2014 | $1,690 | $170,500 | $32,000 | $138,500 |
| 2013 | $1,690 | $165,500 | $32,000 | $133,500 |
Property History
| Date | Event | Price | List to Sale | Price per Sq Ft | Prior Sale |
|---|---|---|---|---|---|
| 11/06/2025 11/06/25 | Price Changed | $379,900 | -1.3% | $188 / Sq Ft | |
| 10/31/2025 10/31/25 | For Sale | $385,000 | +6.2% | $191 / Sq Ft | |
| 04/12/2024 04/12/24 | Sold | $362,500 | +8.2% | $180 / Sq Ft | View Prior Sale |
| 03/17/2024 03/17/24 | Pending | -- | -- | -- | |
| 03/15/2024 03/15/24 | For Sale | $335,000 | -- | $166 / Sq Ft |
Purchase History
| Date | Type | Sale Price | Title Company |
|---|---|---|---|
| Warranty Deed | $362,500 | Chicago Title |
Mortgage History
| Date | Status | Loan Amount | Loan Type |
|---|---|---|---|
| Open | $349,200 | New Conventional |
Source: MIBOR Broker Listing Cooperative®
MLS Number: 22070294
APN: 29-10-36-314-021.000-006
- 7763 Kenetta Ct
- 7824 Ashton Place
- 7694 Prairieview Dr
- 810 Sunblest Blvd
- 11709 Cameron Dr
- 8191 Bostic Dr
- 8188 Bostic Ct
- 11601 Holland Dr
- 12586 Pointer Place
- 8013 Turkel Ct
- 11802 Wainwright Blvd
- 8292 Enclave Blvd
- 8235 Jo Ellen Dr
- 11461 Reagan Dr
- 11455 Reagan Dr
- 12953 Fawns Dell Place
- 545 Conner Creek Dr
- 12587 Wolford Place
- 8850 Tanner Dr
- 7248 River Glen Dr
- 7809 Dawson Dr
- 7687 Madden Ln
- 11757 Garden Cir E
- 8244 Bostic Dr
- 108 Willowood Ln
- 8594 E 116th St
- 9 Municipal Dr
- 11671 Maple St
- 8681 Edison Plaza Dr
- 8520 Lincoln Ct
- 8496 Blacksmith Ct
- 8590 Laurel Ct
- 12347 Windsor Dr E
- 11150 Lantern Rd Unit ID1228663P
- 11110 Lantern Rd
- 9062 Sparta Dr
- 10950 Lantern Woods Blvd
- 11400 Gables Dr
- 10732 Bella Vista Dr
- 6750 Wild Cherry Dr
