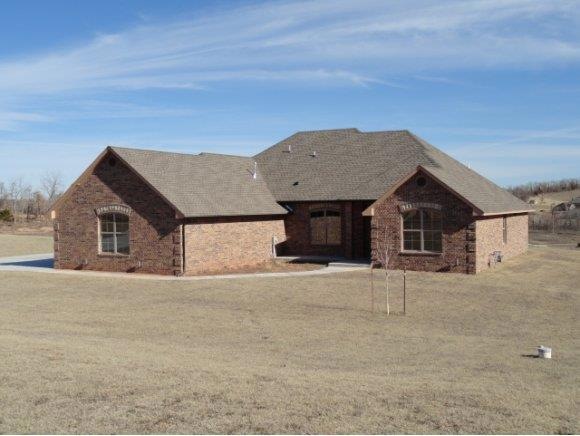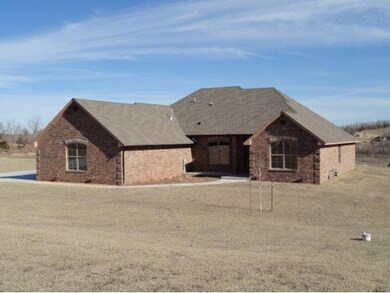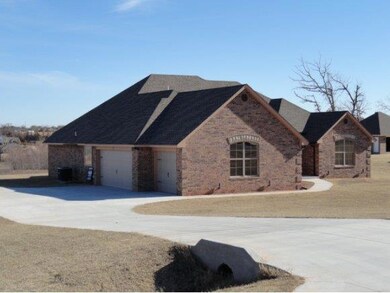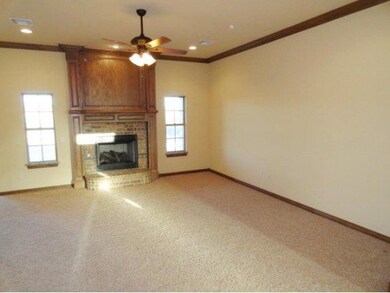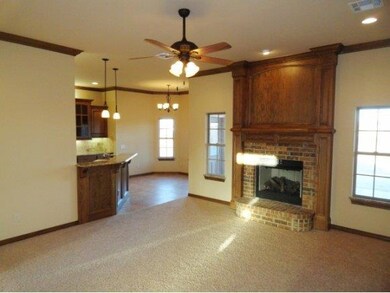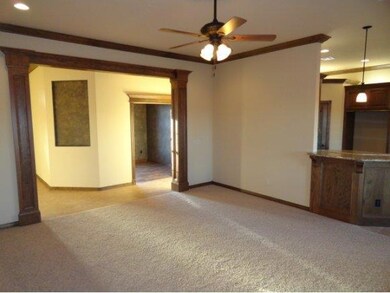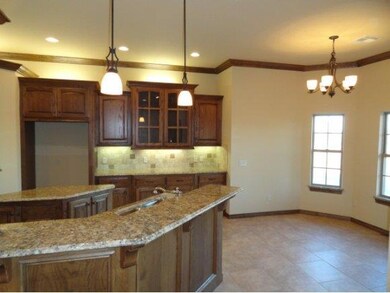
7732 Jesse Trail Oklahoma City, OK 73150
Highlights
- Newly Remodeled
- Whirlpool Bathtub
- 3 Car Attached Garage
- Traditional Architecture
- Covered patio or porch
- Interior Lot
About This Home
As of May 2024Beautiful home in Deerfield West & close to Tinker! 1 acre lot w/ONG, OG&E, Cox, well & aerobic septic system! Spacious w/formal or study off entry! Granite counters thru-out, large pantry, island w/storage & built-ins/hutch for kitchen elegance! Master w/pullman ceiling, oversized jetted tub,big shower, dual vanities & wrap-around closet w/cabinets & seasonal! 2nd - 4th beds are sizeable w/plenty of closet space! Lots of stained wood, cabinet lights & covered patio! Side load 3-car & much more!
Last Buyer's Agent
Non MLS Member
Home Details
Home Type
- Single Family
Est. Annual Taxes
- $4,497
Year Built
- Built in 2011 | Newly Remodeled
Lot Details
- 1.03 Acre Lot
- Interior Lot
Parking
- 3 Car Attached Garage
- Garage Door Opener
- Driveway
Home Design
- Traditional Architecture
- Dallas Architecture
- Brick Exterior Construction
- Slab Foundation
- Composition Roof
- Log Siding
Interior Spaces
- 2,266 Sq Ft Home
- 1-Story Property
- Ceiling Fan
- Self Contained Fireplace Unit Or Insert
- Gas Log Fireplace
- Double Pane Windows
- Utility Room with Study Area
- Inside Utility
Kitchen
- Built-In Oven
- Electric Oven
- Built-In Range
- Microwave
- Dishwasher
- Disposal
Flooring
- Carpet
- Laminate
- Tile
Bedrooms and Bathrooms
- 4 Bedrooms
- 2 Full Bathrooms
- Whirlpool Bathtub
Home Security
- Home Security System
- Fire and Smoke Detector
Outdoor Features
- Covered patio or porch
Utilities
- Central Heating and Cooling System
- Well
- Municipal Trash
- Cable TV Available
Listing and Financial Details
- Legal Lot and Block 13 / 12
Ownership History
Purchase Details
Home Financials for this Owner
Home Financials are based on the most recent Mortgage that was taken out on this home.Purchase Details
Home Financials for this Owner
Home Financials are based on the most recent Mortgage that was taken out on this home.Purchase Details
Home Financials for this Owner
Home Financials are based on the most recent Mortgage that was taken out on this home.Similar Homes in Oklahoma City, OK
Home Values in the Area
Average Home Value in this Area
Purchase History
| Date | Type | Sale Price | Title Company |
|---|---|---|---|
| Warranty Deed | $371,500 | American Eagle Title Group | |
| Corporate Deed | $259,500 | American Eagle Title Group | |
| Warranty Deed | $10,000 | American Eagle Title Ins Co |
Mortgage History
| Date | Status | Loan Amount | Loan Type |
|---|---|---|---|
| Open | $334,125 | New Conventional | |
| Previous Owner | $233,550 | New Conventional | |
| Previous Owner | $190,000 | Construction |
Property History
| Date | Event | Price | Change | Sq Ft Price |
|---|---|---|---|---|
| 07/07/2025 07/07/25 | Price Changed | $399,000 | -0.3% | $174 / Sq Ft |
| 06/17/2025 06/17/25 | For Sale | $400,000 | +7.7% | $174 / Sq Ft |
| 05/06/2024 05/06/24 | Sold | $371,250 | -2.3% | $162 / Sq Ft |
| 03/18/2024 03/18/24 | Pending | -- | -- | -- |
| 03/05/2024 03/05/24 | Price Changed | $379,900 | -1.3% | $166 / Sq Ft |
| 03/02/2024 03/02/24 | For Sale | $385,000 | 0.0% | $168 / Sq Ft |
| 03/02/2024 03/02/24 | Off Market | $385,000 | -- | -- |
| 01/30/2024 01/30/24 | For Sale | $385,000 | 0.0% | $168 / Sq Ft |
| 01/14/2024 01/14/24 | Pending | -- | -- | -- |
| 01/11/2024 01/11/24 | Price Changed | $385,000 | -2.5% | $168 / Sq Ft |
| 11/27/2023 11/27/23 | For Sale | $394,900 | +52.2% | $172 / Sq Ft |
| 04/27/2012 04/27/12 | Sold | $259,500 | 0.0% | $115 / Sq Ft |
| 03/25/2012 03/25/12 | Pending | -- | -- | -- |
| 01/08/2012 01/08/12 | For Sale | $259,500 | -- | $115 / Sq Ft |
Tax History Compared to Growth
Tax History
| Year | Tax Paid | Tax Assessment Tax Assessment Total Assessment is a certain percentage of the fair market value that is determined by local assessors to be the total taxable value of land and additions on the property. | Land | Improvement |
|---|---|---|---|---|
| 2024 | $4,497 | $36,852 | $5,857 | $30,995 |
| 2023 | $4,497 | $35,098 | $5,550 | $29,548 |
| 2022 | $4,321 | $34,075 | $6,344 | $27,731 |
| 2021 | $4,164 | $33,083 | $6,469 | $26,614 |
| 2020 | $4,070 | $32,120 | $6,118 | $26,002 |
| 2019 | $4,117 | $32,403 | $5,745 | $26,658 |
| 2018 | $4,133 | $31,460 | $0 | $0 |
| 2017 | $4,157 | $31,789 | $5,812 | $25,977 |
| 2016 | $4,030 | $30,799 | $5,812 | $24,987 |
| 2015 | $3,925 | $29,826 | $4,986 | $24,840 |
| 2014 | $3,778 | $28,772 | $5,236 | $23,536 |
Agents Affiliated with this Home
-
Larissa Williams
L
Seller's Agent in 2025
Larissa Williams
Heather & Company Realty Group
(405) 514-3993
19 Total Sales
-
Tiffany Kimbrough

Seller's Agent in 2024
Tiffany Kimbrough
Realty Experts, Inc
(405) 204-5556
45 Total Sales
-
C
Buyer's Agent in 2024
Crystal Kelley
Providence Realty
-
Chris Eubanks

Seller's Agent in 2012
Chris Eubanks
Whittington Realty
(405) 414-4143
165 Total Sales
-
N
Buyer's Agent in 2012
Non MLS Member
Map
Source: MLSOK
MLS Number: 252562A
APN: 206421340
- 7625 Leoma Ln
- 7705 Dripping Springs Ln
- 7324 Ridge Manor Ln
- 7301 Morning Song Dr
- 7900 Double Springs Dr
- 7712 Timber Creek Dr
- 7013 Morning Song Dr
- 13424 SE 74th
- 13324 SE 74th
- 7824 Cypress Forest Cir
- 8012 Cypress Forest Cir
- 7612 Cypress Forest Cir
- 7600 Cypress Forest Ln
- 7801 Cypress Forest Cir
- 13501 SE 71st St
- 7601 Cypress Forest Cir
- 7513 Cypress Forest Cir
- 9500 Emma Ct
- 9500 Tatum Ln
- 9517 Emma Ct
