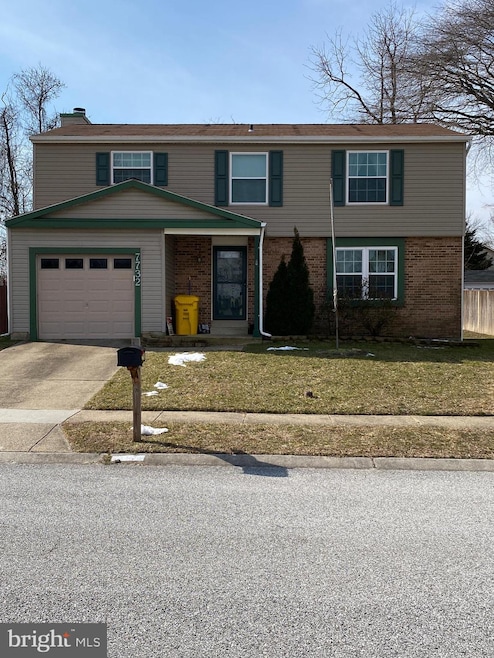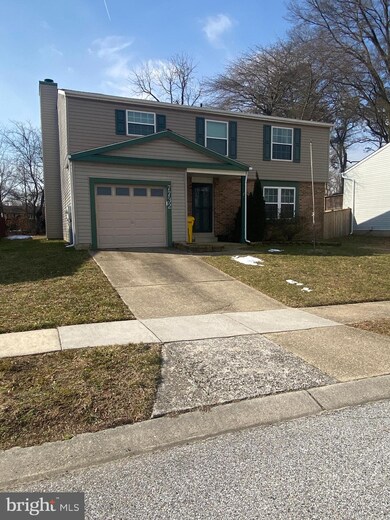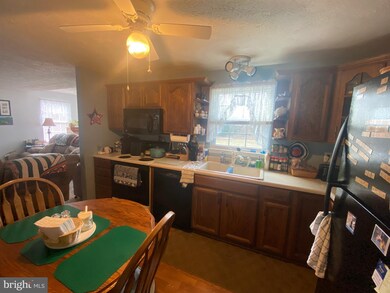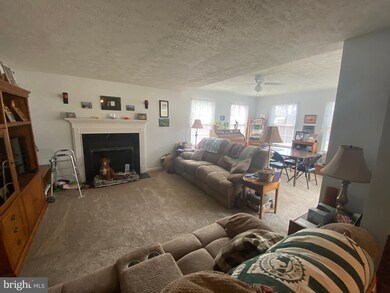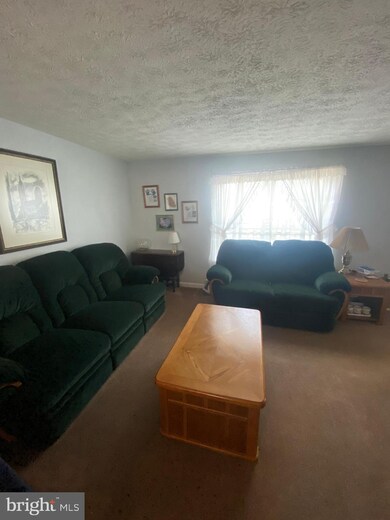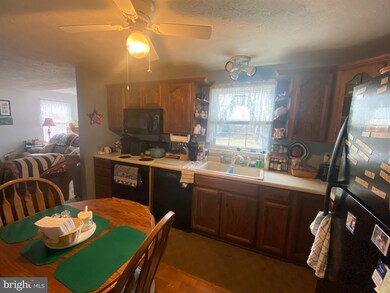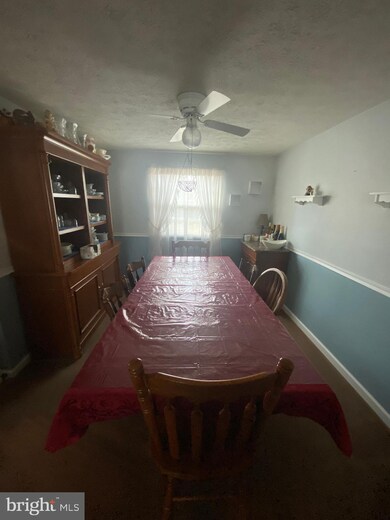
7732 Leaside Ct Hanover, MD 21076
Estimated Value: $472,000 - $488,286
Highlights
- Colonial Architecture
- Sun or Florida Room
- No HOA
- Wood Flooring
- Great Room
- 1 Car Direct Access Garage
About This Home
As of March 2021Harmans Woods Finest///// Quiet well established neighborhood with easy access to the metro area... THIS 4br, 2.5bath, Colonial offers loads of room...Formal Dining Room , Living Room , HUGE Family Rec Room with a COZY Wood Fireplace , Open and Lots of Light ....Big Kitchen offering loads of room & wood flooring for easy cleaning or sweeping.. Upper Level has 4 well appointed bedrooms, the MBR is roomey w/huge closets, sitting area + lots of storage @ Basement is a full unfinished space offering LOADS of potential for additional rooms / space.. Huge fenced level backyard makes this great for gatherings, activities or the like.... Please wear masks during all showings and limit 2 clients and 1 agent at a time..Call Showing time to schedule showings........ Settlement contingent on seller finding HOC Contracts Offers presented 2/15/21 @ noon - thanks Contact LA @ 301-717-1864 for any questions
Last Buyer's Agent
Diana Toronto
Keller Williams Realty Centre
Home Details
Home Type
- Single Family
Est. Annual Taxes
- $3,731
Year Built
- Built in 1982
Lot Details
- 5,125 Sq Ft Lot
- Property is in very good condition
- Property is zoned R5
Parking
- 1 Car Direct Access Garage
- 2 Driveway Spaces
- Front Facing Garage
Home Design
- Colonial Architecture
- Frame Construction
- Asphalt Roof
- Aluminum Siding
- Composite Building Materials
Interior Spaces
- 1,912 Sq Ft Home
- Property has 2 Levels
- Fireplace With Glass Doors
- Fireplace Mantel
- Brick Fireplace
- Great Room
- Family Room
- Living Room
- Dining Room
- Sun or Florida Room
- Washer and Dryer Hookup
Flooring
- Wood
- Carpet
- Ceramic Tile
- Vinyl
Bedrooms and Bathrooms
- 4 Bedrooms
Unfinished Basement
- Basement Fills Entire Space Under The House
- Laundry in Basement
Utilities
- Forced Air Heating and Cooling System
- Heat Pump System
- Electric Water Heater
- Cable TV Available
Community Details
- No Home Owners Association
- Harmans Woods Subdivision
Listing and Financial Details
- Home warranty included in the sale of the property
- Tax Lot 102
- Assessor Parcel Number 020440690032884
Ownership History
Purchase Details
Purchase Details
Home Financials for this Owner
Home Financials are based on the most recent Mortgage that was taken out on this home.Purchase Details
Home Financials for this Owner
Home Financials are based on the most recent Mortgage that was taken out on this home.Similar Homes in the area
Home Values in the Area
Average Home Value in this Area
Purchase History
| Date | Buyer | Sale Price | Title Company |
|---|---|---|---|
| Pattison Julie W | -- | None Listed On Document | |
| Sargent Charles Lewis | $400,000 | Colony Title Group Ltd | |
| Bowen Larry L | $112,500 | -- |
Mortgage History
| Date | Status | Borrower | Loan Amount |
|---|---|---|---|
| Previous Owner | Sargent Charles Lewis | $95,000 | |
| Previous Owner | Bowen Larry L | $50,000 | |
| Previous Owner | Bowen Larry L | $112,950 |
Property History
| Date | Event | Price | Change | Sq Ft Price |
|---|---|---|---|---|
| 03/11/2021 03/11/21 | Sold | $400,000 | +9.6% | $209 / Sq Ft |
| 02/15/2021 02/15/21 | Pending | -- | -- | -- |
| 02/10/2021 02/10/21 | For Sale | $364,900 | -- | $191 / Sq Ft |
Tax History Compared to Growth
Tax History
| Year | Tax Paid | Tax Assessment Tax Assessment Total Assessment is a certain percentage of the fair market value that is determined by local assessors to be the total taxable value of land and additions on the property. | Land | Improvement |
|---|---|---|---|---|
| 2024 | $2,639 | $383,233 | $0 | $0 |
| 2023 | $4,356 | $367,867 | $0 | $0 |
| 2022 | $4,064 | $352,500 | $172,500 | $180,000 |
| 2021 | $7,974 | $340,367 | $0 | $0 |
| 2020 | $2,772 | $328,233 | $0 | $0 |
| 2019 | $5,442 | $316,100 | $141,900 | $174,200 |
| 2018 | $3,154 | $311,067 | $0 | $0 |
| 2017 | $2,546 | $306,033 | $0 | $0 |
| 2016 | -- | $301,000 | $0 | $0 |
| 2015 | -- | $299,667 | $0 | $0 |
| 2014 | -- | $298,333 | $0 | $0 |
Agents Affiliated with this Home
-
Dennis Crecelius

Seller's Agent in 2021
Dennis Crecelius
RE/MAX
(301) 717-1864
1 in this area
28 Total Sales
-

Buyer's Agent in 2021
Diana Toronto
Keller Williams Realty Centre
Map
Source: Bright MLS
MLS Number: MDAA459072
APN: 04-406-90032884
- 7727 Acrocomia Dr
- 1477 Mordor Ln
- 1483 Gesna Dr
- 7708 Tobruk Ct
- 7727 Pinyon Rd
- 1508 Katla Ct
- 1830 Encore Terrace
- 1619 Hekla Ln
- 1606 Woodruff Ct
- 1606 Sage Brush Ct
- 245 Mill Crossing Ct
- 1373 Severn Rd
- 1528 Matthews Town Rd
- 18XX Cedar Dr
- 44 Chesapeake Mobile Ct
- 107 Chesapeake Mobile Ct
- 1835 Lasalle Place
- 1321 Light Pines Ct
- 7928 Thrush Meadow Place
- 1224 Severn Station Rd
- 7732 Leaside Ct
- 7734 Leaside Ct
- 7730 Leaside Ct
- 7728 Leaside Ct
- 7736 Leaside Ct
- 1479 Mordor Ln
- 7726 Leaside Ct
- 7738 Leaside Ct
- 7725 Leaside Ct
- 7717 Acrocomia Ct
- 1408 Macedonia Dr
- 1410 Macedonia Dr
- 7735 Leaside Ct
- 7731 Leaside Ct
- 7733 Leaside Ct
- 7740 Leaside Ct
- 7724 Leaside Ct
- 1412 Macedonia Dr
- 7723 Leaside Ct
- 1482 Mordor Ln
