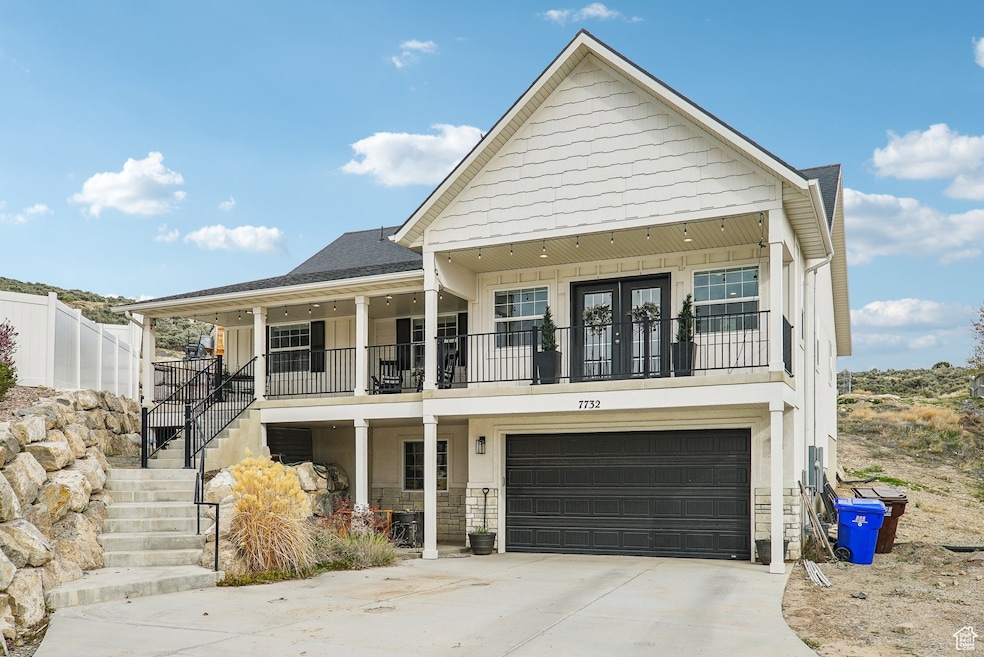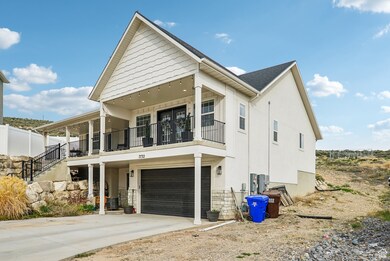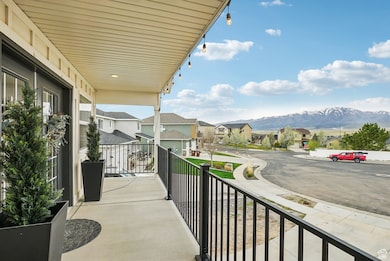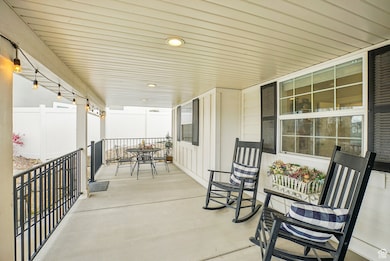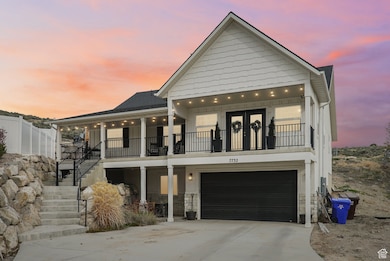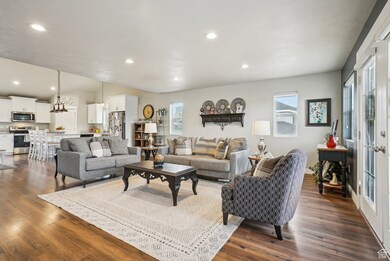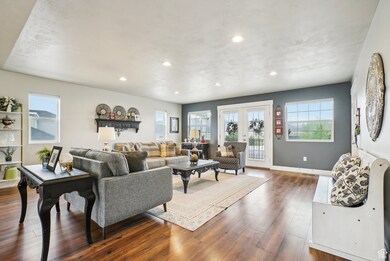
7732 N Weeping Cherry Ln Eagle Mountain, UT 84005
Estimated payment $3,561/month
Highlights
- Solar Power System
- Mountain View
- Main Floor Primary Bedroom
- 0.59 Acre Lot
- Vaulted Ceiling
- No HOA
About This Home
OPEN HOUSE SAT 6/21 11am-1PM **FHA ASSUMABLE LOAN** **Sprawling .59 Acres WITH DREAMY VIEWS and NO HOA!!! Spectacular Front Porch to sit and Take in the Endless Sunset views over looking the Valley and Mountains. Nearly Brand new home with Vaulted Ceilings, Upgraded LVP Flooring that Flows Perfectly taking you to a Darling Kitchen with Staggered Custom Cabinets, Granite Counters, Center Island and Closet Pantry. Access to the Backyard ready for a Green Thumb; Backs up to Public Land and will never have Backyard neighbors. Tranquil Primary Bedroom with Attached En Suite Bathroom. 2 Additional Bedrooms, Linen Closet and Hall Bathroom. Basement is partially finished with 2nd Family Room and Access to 2 Car Garage. Walking Distance to Neighborhood Parks, Walking and Biking Paths and Easy access to Main Roads. SOLAR with BATTERY BACKUP recently installed. Square footage figures are provided as a courtesy estimate only. Buyer is advised to obtain an independent measurement.
Listing Agent
Scott Merrill
RANLife Real Estate Inc License #9573240 Listed on: 05/16/2025
Co-Listing Agent
Ann Barnes
RANLife Real Estate Inc License #11498702
Home Details
Home Type
- Single Family
Est. Annual Taxes
- $2,812
Year Built
- Built in 2020
Lot Details
- 0.59 Acre Lot
- Cul-De-Sac
- Landscaped
- Sloped Lot
- Property is zoned Single-Family, R1
Parking
- 2 Car Attached Garage
- 6 Open Parking Spaces
Property Views
- Mountain
- Valley
Home Design
- Stone Siding
- Stucco
Interior Spaces
- 2,886 Sq Ft Home
- 2-Story Property
- Vaulted Ceiling
- Double Pane Windows
- Sliding Doors
- Disposal
- Electric Dryer Hookup
Flooring
- Carpet
- Laminate
Bedrooms and Bathrooms
- 3 Main Level Bedrooms
- Primary Bedroom on Main
- Walk-In Closet
- 2 Full Bathrooms
Basement
- Basement Fills Entire Space Under The House
- Natural lighting in basement
Eco-Friendly Details
- Solar Power System
- Solar owned by seller
Outdoor Features
- Balcony
- Covered patio or porch
Schools
- Hidden Hollow Elementary School
- Frontier Middle School
- Westlake High School
Utilities
- Central Heating and Cooling System
- Natural Gas Connected
Community Details
- No Home Owners Association
- Lonetree Subdivision
Listing and Financial Details
- Exclusions: Dryer, Refrigerator, Washer
- Assessor Parcel Number 45-459-0544
Map
Home Values in the Area
Average Home Value in this Area
Tax History
| Year | Tax Paid | Tax Assessment Tax Assessment Total Assessment is a certain percentage of the fair market value that is determined by local assessors to be the total taxable value of land and additions on the property. | Land | Improvement |
|---|---|---|---|---|
| 2024 | $2,813 | $303,930 | $0 | $0 |
| 2023 | $2,689 | $313,830 | $0 | $0 |
| 2022 | $2,773 | $316,140 | $0 | $0 |
| 2021 | $2,424 | $414,800 | $134,500 | $280,300 |
| 2020 | $1,355 | $124,500 | $124,500 | $0 |
| 2019 | $1,308 | $124,500 | $124,500 | $0 |
| 2018 | $1,086 | $97,800 | $97,800 | $0 |
| 2017 | $960 | $84,500 | $0 | $0 |
| 2016 | $971 | $80,000 | $0 | $0 |
| 2015 | $853 | $66,700 | $0 | $0 |
| 2014 | $722 | $55,700 | $0 | $0 |
Property History
| Date | Event | Price | Change | Sq Ft Price |
|---|---|---|---|---|
| 07/01/2025 07/01/25 | Price Changed | $599,500 | -0.1% | $208 / Sq Ft |
| 06/20/2025 06/20/25 | Price Changed | $599,900 | 0.0% | $208 / Sq Ft |
| 06/19/2025 06/19/25 | Price Changed | $600,000 | -2.4% | $208 / Sq Ft |
| 05/29/2025 05/29/25 | Price Changed | $615,000 | -2.2% | $213 / Sq Ft |
| 05/24/2025 05/24/25 | Price Changed | $628,999 | -0.1% | $218 / Sq Ft |
| 05/15/2025 05/15/25 | For Sale | $629,900 | -- | $218 / Sq Ft |
Purchase History
| Date | Type | Sale Price | Title Company |
|---|---|---|---|
| Warranty Deed | -- | Integrated Title Ins Svcs | |
| Special Warranty Deed | -- | Accommodation | |
| Warranty Deed | -- | Metro National Title | |
| Quit Claim Deed | -- | Metro National Title |
Mortgage History
| Date | Status | Loan Amount | Loan Type |
|---|---|---|---|
| Open | $12,216 | FHA | |
| Open | $393,073 | FHA | |
| Previous Owner | $5,000,000 | Unknown |
Similar Homes in Eagle Mountain, UT
Source: UtahRealEstate.com
MLS Number: 2085419
APN: 45-459-0544
- 7732 N Weeping Cherry Ln
- 7877 N Walnut Dr Unit 303
- 2026 E Ficus Way
- 8029 Bristlecone Rd Unit 101
- 7936 N Bristlecone Rd
- 7927 Bristlecone Rd Unit 204
- 7949 N Bristlecone Rd Unit 206
- 7982 Bristlecone Rd
- 7793 N Sweetbriar Rd Unit 722
- 7690 N Red Oak Rd
- 7912 N Secretariat Rd
- 8077 Bristlecone Rd
- 2026 E Jake Ryan Way Unit 111
- 1973 E Jake Ryan Way Unit 104
- 7709 N Seabiscuit Rd
- 7747 N Seabiscuit Rd
- 7939 N Seattle Slew Rd
- 7395 N Escalante Dr
- 7332 N Bald Eagle Way
- 7328 N Bald Eagle Way
