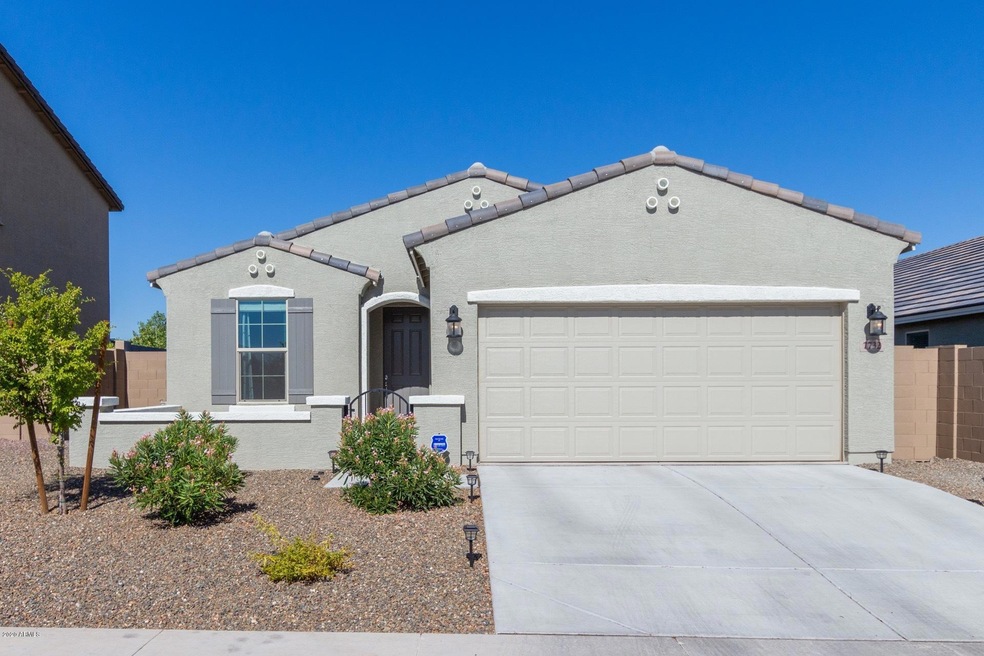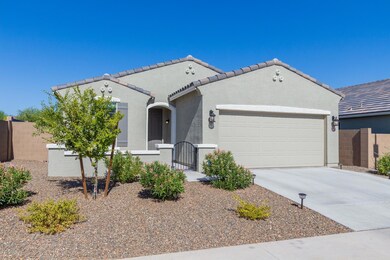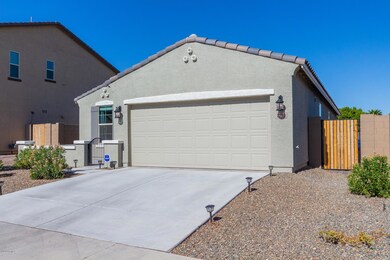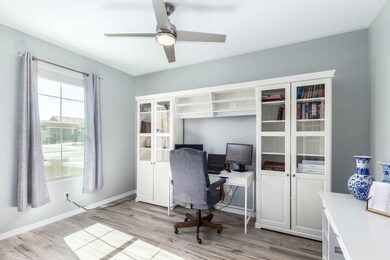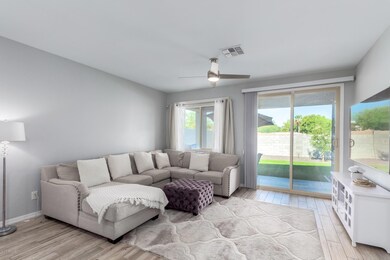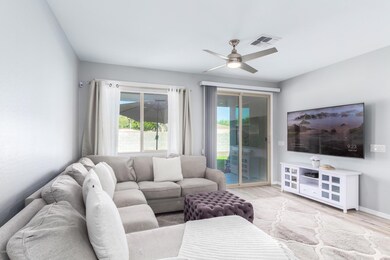
7732 S 23rd St Phoenix, AZ 85042
South Mountain NeighborhoodHighlights
- Gated Community
- Vaulted Ceiling
- Private Yard
- Phoenix Coding Academy Rated A
- Granite Countertops
- Community Pool
About This Home
As of September 2020Mountain side living at its best! This gorgeous 3 bed, 2 bath with a den/office single story home is just 2 years old! From the Inviting front patio enter into beautiful plank tile floors and soft color palette. Home office has double french doors for privacy. The spacious open floor plan is great for entertaining! The stunning kitchen has custom white cabinets, gorgeous granite counters, stylish backsplash, island w/breakfast bar, SS appliances and a walk-in pantry. The owners suite has a full bath that includes a double vanity, soaking tub, separate shower and walk-in closet. The backyard has a covered patio, synthetic lawn for low maintenance care and amazing mountain views! Easy access to schools, shopping, Sky Harbor Airport and downtown. Call to make this your new home today
Last Agent to Sell the Property
West USA Realty License #SA675046000 Listed on: 07/31/2020

Home Details
Home Type
- Single Family
Est. Annual Taxes
- $612
Year Built
- Built in 2018
Lot Details
- 6,344 Sq Ft Lot
- Desert faces the front of the property
- Block Wall Fence
- Artificial Turf
- Private Yard
HOA Fees
- $140 Monthly HOA Fees
Parking
- 2 Car Direct Access Garage
- 2 Open Parking Spaces
- 2 Carport Spaces
- Garage Door Opener
Home Design
- Wood Frame Construction
- Tile Roof
- Stucco
Interior Spaces
- 1,714 Sq Ft Home
- 1-Story Property
- Vaulted Ceiling
- Ceiling Fan
- Tile Flooring
Kitchen
- Eat-In Kitchen
- Breakfast Bar
- Built-In Microwave
- Kitchen Island
- Granite Countertops
Bedrooms and Bathrooms
- 3 Bedrooms
- Primary Bathroom is a Full Bathroom
- 2 Bathrooms
- Dual Vanity Sinks in Primary Bathroom
- Bathtub With Separate Shower Stall
Schools
- Cloves C Campbell Sr Elementary School
- South Mountain High School
Utilities
- Central Air
- Heating System Uses Natural Gas
- High Speed Internet
- Cable TV Available
Additional Features
- Covered patio or porch
- Property is near a bus stop
Listing and Financial Details
- Tax Lot 33
- Assessor Parcel Number 301-30-341
Community Details
Overview
- Association fees include ground maintenance, street maintenance, front yard maint
- Mountaintrailscommun Association, Phone Number (602) 957-9191
- Built by Beazer Homes
- Mountain Trails West Subdivision
Recreation
- Community Playground
- Community Pool
- Community Spa
- Bike Trail
Security
- Gated Community
Ownership History
Purchase Details
Home Financials for this Owner
Home Financials are based on the most recent Mortgage that was taken out on this home.Purchase Details
Home Financials for this Owner
Home Financials are based on the most recent Mortgage that was taken out on this home.Purchase Details
Similar Homes in Phoenix, AZ
Home Values in the Area
Average Home Value in this Area
Purchase History
| Date | Type | Sale Price | Title Company |
|---|---|---|---|
| Warranty Deed | $370,000 | Stewart Ttl & Tr Of Phoenix | |
| Quit Claim Deed | -- | First American Title Insuran | |
| Special Warranty Deed | $299,321 | First American Title Insuran | |
| Special Warranty Deed | -- | First American Title Insuran | |
| Deed | $467,892 | First American Title |
Mortgage History
| Date | Status | Loan Amount | Loan Type |
|---|---|---|---|
| Open | $270,000 | New Conventional | |
| Previous Owner | $293,898 | FHA |
Property History
| Date | Event | Price | Change | Sq Ft Price |
|---|---|---|---|---|
| 08/01/2025 08/01/25 | For Sale | $480,000 | 0.0% | $280 / Sq Ft |
| 07/31/2025 07/31/25 | Off Market | $480,000 | -- | -- |
| 07/10/2025 07/10/25 | Price Changed | $480,000 | -3.8% | $280 / Sq Ft |
| 06/05/2025 06/05/25 | Price Changed | $499,000 | -5.0% | $291 / Sq Ft |
| 05/22/2025 05/22/25 | For Sale | $525,000 | +41.9% | $306 / Sq Ft |
| 09/23/2020 09/23/20 | Sold | $370,000 | 0.0% | $216 / Sq Ft |
| 08/13/2020 08/13/20 | Price Changed | $370,000 | +39.7% | $216 / Sq Ft |
| 07/31/2020 07/31/20 | For Sale | $264,900 | -- | $155 / Sq Ft |
Tax History Compared to Growth
Tax History
| Year | Tax Paid | Tax Assessment Tax Assessment Total Assessment is a certain percentage of the fair market value that is determined by local assessors to be the total taxable value of land and additions on the property. | Land | Improvement |
|---|---|---|---|---|
| 2025 | $2,973 | $22,567 | -- | -- |
| 2024 | $2,882 | $21,493 | -- | -- |
| 2023 | $2,882 | $37,650 | $7,530 | $30,120 |
| 2022 | $2,822 | $29,210 | $5,840 | $23,370 |
| 2021 | $2,910 | $28,310 | $5,660 | $22,650 |
| 2020 | $2,874 | $25,260 | $5,050 | $20,210 |
| 2019 | $612 | $4,770 | $4,770 | $0 |
| 2017 | $304 | $2,525 | $2,525 | $0 |
Agents Affiliated with this Home
-

Seller's Agent in 2025
David Isaac
Keller Williams Integrity First
(480) 236-3826
1 in this area
10 Total Sales
-

Seller's Agent in 2020
Luis Porras
West USA Realty
(602) 942-4200
12 in this area
65 Total Sales
Map
Source: Arizona Regional Multiple Listing Service (ARMLS)
MLS Number: 6110745
APN: 301-30-341
- 7720 S 23rd St
- 2223 E Branham Ln
- 2213 E Constance Way
- 2116 E Beautiful Ln
- 2405 E Beverly Rd
- 2023 E Valencia Dr
- 2013 E Valencia Dr
- 2510 E Fawn Dr
- 8209 S 23rd Place
- 1851 E Ellis St
- 1844 E Dunbar Dr
- 2315 E South Mountain Ave
- 2605 E Gary Way
- 2305 E South Mountain Ave
- 7605 S 18th Way
- 2625 E Beverly Rd
- 2627 E Gary Way
- 4208 E Baseline Rd Unit 5
- 2021 E Caldwell St
- 2320 E Allen St
