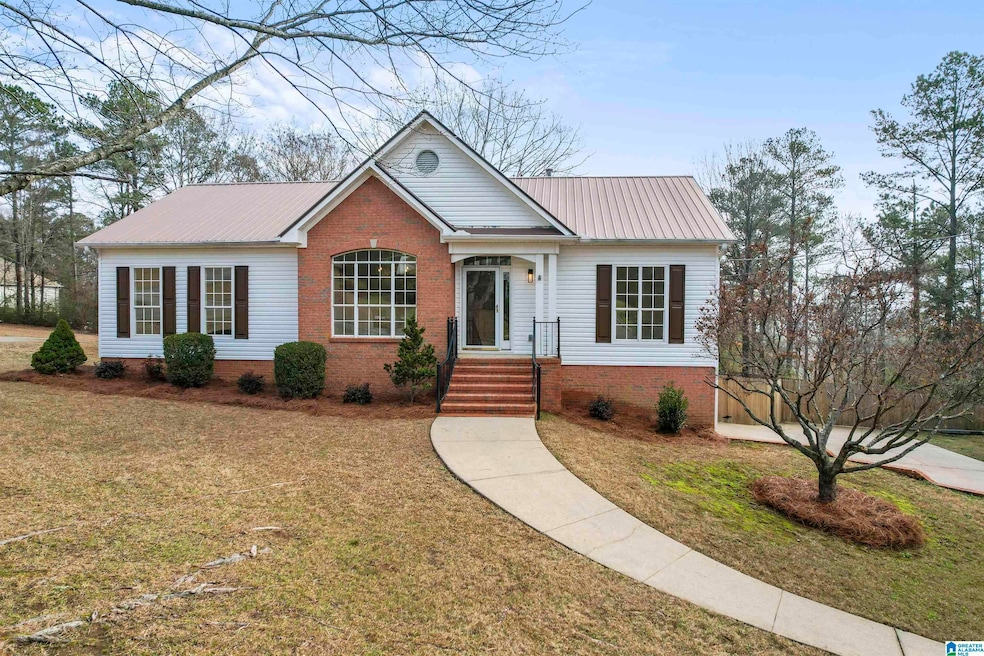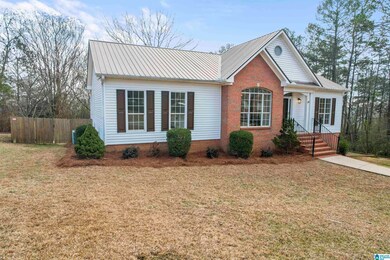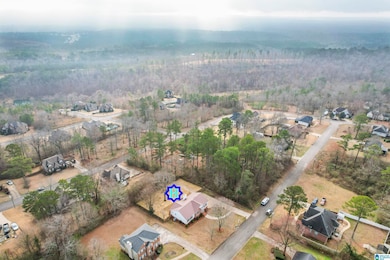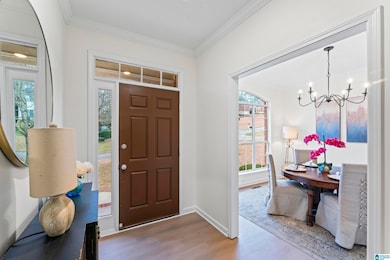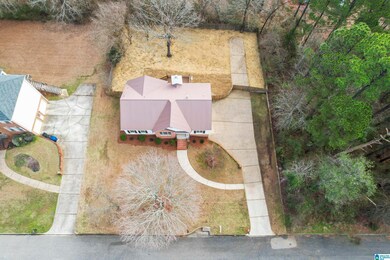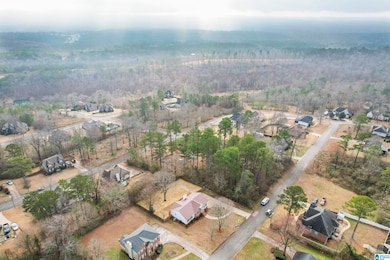
7732 S Crest Trail Bessemer, AL 35022
Highlights
- RV or Boat Parking
- Cathedral Ceiling
- Great Room with Fireplace
- Deck
- Attic
- Solid Surface Countertops
About This Home
As of April 2025Welcome HOME! Shush...TRUE Main Level Living at Its Best! This home boasts of a true mature neighborhood, NO HOA! NO R/C! Newly Renovated to use the maximum space for your added comfort & benefit of making long-term memories at its best. Metal roof(10yr) perfect for rainy nights. The HVAC system is meticulously/recently serviced-ensuring efficient climate control throughout the year. A whole house generator assures you'll never go without! A large dining room is perfect for entertaining guests. The owner's suite includes a separate new custom shower and a brand new jetted bathtub adding a touch of luxury to an already classy & quality finished renovated home. You'll enjoy the main level laundry with sink! The daylight, partially finished, basement offers ample entertaining opportunities & family fun! With the additional storage, along with a two-car garage you will have plenty of time & room to grow! For those who find extra parking needed-it provides that along with easy access.
Home Details
Home Type
- Single Family
Est. Annual Taxes
- $1,117
Year Built
- Built in 1998
Lot Details
- 0.4 Acre Lot
- Fenced Yard
- Interior Lot
Parking
- 2 Car Garage
- Basement Garage
- Side Facing Garage
- Driveway
- Uncovered Parking
- Off-Street Parking
- RV or Boat Parking
Home Design
- Vinyl Siding
Interior Spaces
- 1-Story Property
- Crown Molding
- Smooth Ceilings
- Cathedral Ceiling
- Recessed Lighting
- Fireplace Features Blower Fan
- Gas Log Fireplace
- Great Room with Fireplace
- Breakfast Room
- Dining Room
- Pull Down Stairs to Attic
Kitchen
- Stove
- <<builtInMicrowave>>
- Dishwasher
- Stainless Steel Appliances
- Solid Surface Countertops
Flooring
- Laminate
- Stone
- Tile
Bedrooms and Bathrooms
- 3 Bedrooms
- Walk-In Closet
- 2 Full Bathrooms
- Bathtub and Shower Combination in Primary Bathroom
- Separate Shower
- Linen Closet In Bathroom
Laundry
- Laundry Room
- Laundry on main level
- Sink Near Laundry
- Washer and Electric Dryer Hookup
Basement
- Basement Fills Entire Space Under The House
- Natural lighting in basement
Outdoor Features
- Deck
- Exterior Lighting
- Porch
Schools
- Mcadory Elementary And Middle School
- Mcadory High School
Utilities
- Central Heating and Cooling System
- Underground Utilities
- Gas Water Heater
Community Details
- $25 Other Monthly Fees
Listing and Financial Details
- Visit Down Payment Resource Website
- Tax Lot 8
- Assessor Parcel Number 42-00-22-3-000-070.000
Ownership History
Purchase Details
Home Financials for this Owner
Home Financials are based on the most recent Mortgage that was taken out on this home.Purchase Details
Home Financials for this Owner
Home Financials are based on the most recent Mortgage that was taken out on this home.Purchase Details
Home Financials for this Owner
Home Financials are based on the most recent Mortgage that was taken out on this home.Purchase Details
Purchase Details
Home Financials for this Owner
Home Financials are based on the most recent Mortgage that was taken out on this home.Similar Homes in Bessemer, AL
Home Values in the Area
Average Home Value in this Area
Purchase History
| Date | Type | Sale Price | Title Company |
|---|---|---|---|
| Warranty Deed | $360,000 | None Listed On Document | |
| Warranty Deed | $240,000 | None Listed On Document | |
| Interfamily Deed Transfer | -- | -- | |
| Warranty Deed | $136,900 | -- | |
| Warranty Deed | $19,900 | -- |
Mortgage History
| Date | Status | Loan Amount | Loan Type |
|---|---|---|---|
| Open | $185,000 | New Conventional | |
| Previous Owner | $50,000 | Credit Line Revolving | |
| Previous Owner | $106,500 | No Value Available |
Property History
| Date | Event | Price | Change | Sq Ft Price |
|---|---|---|---|---|
| 04/01/2025 04/01/25 | Sold | $360,000 | -1.5% | $175 / Sq Ft |
| 02/07/2025 02/07/25 | For Sale | $365,500 | 0.0% | $177 / Sq Ft |
| 02/04/2025 02/04/25 | Price Changed | $365,500 | +52.3% | $177 / Sq Ft |
| 12/18/2024 12/18/24 | Sold | $240,000 | -20.0% | $140 / Sq Ft |
| 12/16/2024 12/16/24 | Pending | -- | -- | -- |
| 11/15/2024 11/15/24 | Price Changed | $299,900 | -1.3% | $175 / Sq Ft |
| 10/22/2024 10/22/24 | Price Changed | $304,000 | -3.2% | $178 / Sq Ft |
| 07/18/2024 07/18/24 | Price Changed | $314,000 | -1.9% | $183 / Sq Ft |
| 06/28/2024 06/28/24 | For Sale | $320,000 | -- | $187 / Sq Ft |
Tax History Compared to Growth
Tax History
| Year | Tax Paid | Tax Assessment Tax Assessment Total Assessment is a certain percentage of the fair market value that is determined by local assessors to be the total taxable value of land and additions on the property. | Land | Improvement |
|---|---|---|---|---|
| 2024 | $1,117 | $30,580 | -- | -- |
| 2022 | $960 | $24,350 | $7,800 | $16,550 |
| 2021 | $813 | $21,210 | $7,800 | $13,410 |
| 2020 | $748 | $19,880 | $7,800 | $12,080 |
| 2019 | $748 | $19,880 | $0 | $0 |
| 2018 | $704 | $18,980 | $0 | $0 |
| 2017 | $704 | $18,980 | $0 | $0 |
| 2016 | $704 | $18,980 | $0 | $0 |
| 2015 | $704 | $18,980 | $0 | $0 |
| 2014 | $863 | $18,320 | $0 | $0 |
| 2013 | $863 | $18,320 | $0 | $0 |
Agents Affiliated with this Home
-
Teresa Autrey

Seller's Agent in 2025
Teresa Autrey
Keller Williams Metro North
(205) 294-4210
2 in this area
11 Total Sales
-
Ron Kilgo

Seller Co-Listing Agent in 2025
Ron Kilgo
Keller Williams Metro North
(205) 401-6611
1 in this area
97 Total Sales
-
Tayler Burton

Buyer's Agent in 2025
Tayler Burton
Keller Williams Realty Hoover
(205) 919-4549
3 in this area
33 Total Sales
-
Christi Collins

Seller's Agent in 2024
Christi Collins
EXIT Realty Southern Select - Oneonta
(205) 478-2525
3 in this area
112 Total Sales
-
Sophi Cornwell
S
Seller Co-Listing Agent in 2024
Sophi Cornwell
EXIT Realty Southern Select - Oneonta
1 in this area
20 Total Sales
Map
Source: Greater Alabama MLS
MLS Number: 21408332
APN: 42-00-22-3-000-070.000
- 516 Sterling Lakes Way Unit 50
- 524 Sterling Lakes Way
- 110 Sterling Lakes Dr
- 4821 S Shades Crest Rd
- 0 Anna Creek Dr Unit 11483721
- 162 Creekwater St
- 3588 Lakefront Trail
- 5550 S Shades Crest Rd
- 131 Creekwater St
- 3531 Lakefront Trail
- 925 Highway 277 Unit 8
- 8611 Shady Trail
- 860 Highway 277
- 1035 Highway 277
- 214 Quail Ridge Rd
- 8593 Shady Trail Unit 424
- 516 Rock Terrace Way
- 3031 Laurel Lakes Cove Unit 1
- 513 Rock Terrace Way
- 3623 Timber Way
