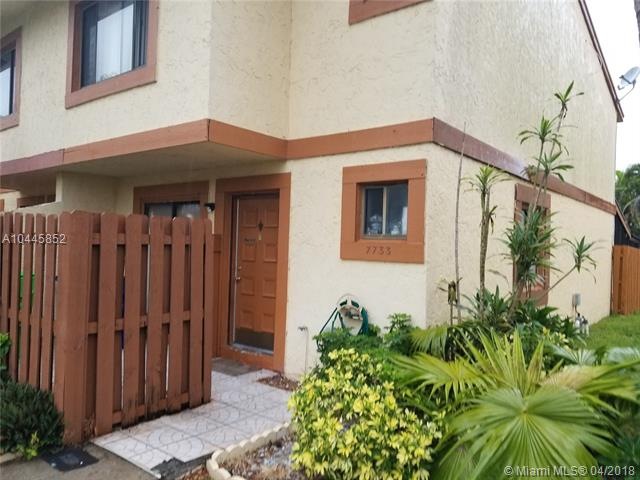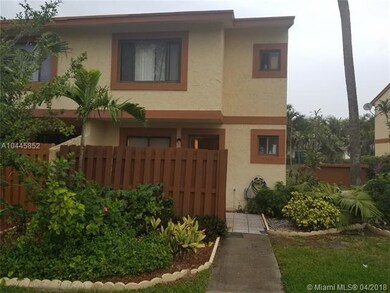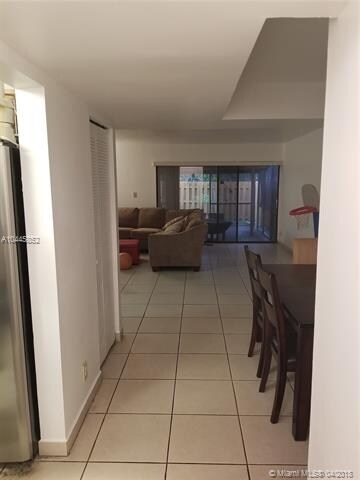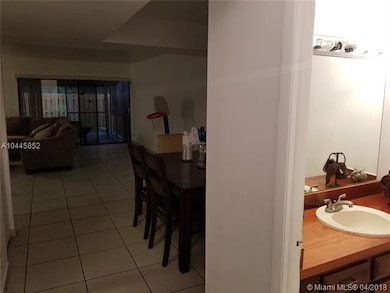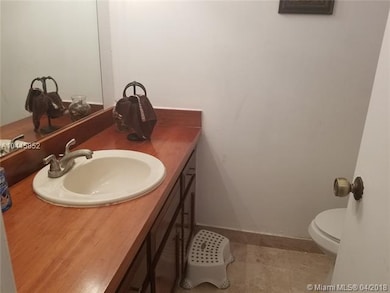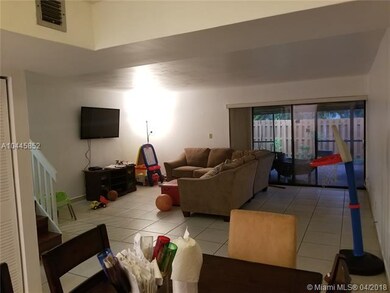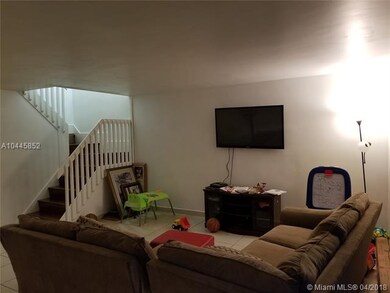
7733 Balboa St Sunrise, FL 33351
Spring Tree NeighborhoodHighlights
- Home fronts a pond
- Home fronts a canal
- Community Pool
- Millennium Middle School Rated A
- Wood Flooring
- Tennis Courts
About This Home
As of June 2018*SPACE*SPACE*SPACE* Huge UPDATED Townhome with Washer and Dryer. This unit is close to major shopping and restaurants. Just steps away from public transportation. Beautiful, light and spacious END UNIT. Parking is right in front of your unit. Community has a Playground for children and a pool and tennis courts for the family! All of these amenities for a very reasonable HOA fee. Enjoy all of the WATERFRONT views from outside or upstairs bedrooms. Great end unit in a well kept community ready to be your NEW HOME!
Last Agent to Sell the Property
EXP Realty, LLC. License #0697517 Listed on: 04/04/2018

Townhouse Details
Home Type
- Townhome
Est. Annual Taxes
- $968
Year Built
- Built in 1981 | Remodeled
Lot Details
- Home fronts a pond
- Home fronts a canal
- South Facing Home
HOA Fees
- $230 Monthly HOA Fees
Parking
- Guest Parking
Home Design
- Concrete Block And Stucco Construction
Interior Spaces
- 1,412 Sq Ft Home
- 2-Story Property
- Blinds
- Combination Dining and Living Room
- Water Views
Kitchen
- Eat-In Kitchen
- Electric Range
- Microwave
- Dishwasher
- Disposal
Flooring
- Wood
- Ceramic Tile
Bedrooms and Bathrooms
- 3 Bedrooms
- Primary Bedroom Upstairs
- Walk-In Closet
Laundry
- Laundry in Utility Room
- Dryer
- Washer
Schools
- Village Elementary School
- Millenium Middle School
- Piper High School
Utilities
- Central Heating and Cooling System
- Electric Water Heater
Additional Features
- Canal Width 1-80 Feet
- West of U.S. Route 1
Listing and Financial Details
- Assessor Parcel Number 494121070930
Community Details
Overview
- Del Rio Condos
- Del Rio Village North,Del Rio Subdivision
- The community has rules related to no recreational vehicles or boats, no trucks or trailers
Amenities
- Community Barbecue Grill
Recreation
- Tennis Courts
- Community Playground
- Community Pool
Pet Policy
- Pets Allowed
Building Details
Ownership History
Purchase Details
Home Financials for this Owner
Home Financials are based on the most recent Mortgage that was taken out on this home.Purchase Details
Purchase Details
Purchase Details
Purchase Details
Purchase Details
Purchase Details
Home Financials for this Owner
Home Financials are based on the most recent Mortgage that was taken out on this home.Purchase Details
Similar Homes in the area
Home Values in the Area
Average Home Value in this Area
Purchase History
| Date | Type | Sale Price | Title Company |
|---|---|---|---|
| Warranty Deed | $197,500 | Firm Title Corporation | |
| Quit Claim Deed | -- | None Available | |
| Warranty Deed | $90,000 | Attorney | |
| Warranty Deed | $54,000 | Attorney | |
| Interfamily Deed Transfer | -- | None Available | |
| Interfamily Deed Transfer | -- | -- | |
| Warranty Deed | $172,000 | -- | |
| Warranty Deed | $57,000 | -- |
Mortgage History
| Date | Status | Loan Amount | Loan Type |
|---|---|---|---|
| Open | $200,000 | New Conventional | |
| Previous Owner | $169,200 | Unknown | |
| Previous Owner | $149,000 | Negative Amortization | |
| Previous Owner | $137,600 | New Conventional | |
| Previous Owner | $53,150 | New Conventional | |
| Previous Owner | $15,000 | Credit Line Revolving |
Property History
| Date | Event | Price | Change | Sq Ft Price |
|---|---|---|---|---|
| 07/18/2025 07/18/25 | Pending | -- | -- | -- |
| 07/16/2025 07/16/25 | For Sale | $337,000 | 0.0% | $239 / Sq Ft |
| 07/12/2025 07/12/25 | Pending | -- | -- | -- |
| 07/02/2025 07/02/25 | For Sale | $337,000 | +70.6% | $239 / Sq Ft |
| 06/19/2018 06/19/18 | Sold | $197,500 | -3.6% | $140 / Sq Ft |
| 05/16/2018 05/16/18 | Pending | -- | -- | -- |
| 05/09/2018 05/09/18 | For Sale | $204,900 | 0.0% | $145 / Sq Ft |
| 04/06/2018 04/06/18 | Pending | -- | -- | -- |
| 04/04/2018 04/04/18 | For Sale | $204,900 | -- | $145 / Sq Ft |
Tax History Compared to Growth
Tax History
| Year | Tax Paid | Tax Assessment Tax Assessment Total Assessment is a certain percentage of the fair market value that is determined by local assessors to be the total taxable value of land and additions on the property. | Land | Improvement |
|---|---|---|---|---|
| 2025 | $3,460 | $202,680 | -- | -- |
| 2024 | $3,386 | $196,970 | -- | -- |
| 2023 | $3,386 | $191,240 | $0 | $0 |
| 2022 | $3,192 | $185,670 | $0 | $0 |
| 2021 | $3,098 | $180,270 | $0 | $0 |
| 2020 | $3,023 | $177,790 | $0 | $0 |
| 2019 | $2,946 | $173,800 | $11,220 | $162,580 |
| 2018 | $988 | $80,430 | $0 | $0 |
| 2017 | $968 | $78,780 | $0 | $0 |
| 2016 | $948 | $77,160 | $0 | $0 |
| 2015 | $961 | $76,630 | $0 | $0 |
| 2014 | $921 | $76,030 | $0 | $0 |
| 2013 | -- | $81,900 | $19,630 | $62,270 |
Agents Affiliated with this Home
-
Matthew Lupton

Seller's Agent in 2025
Matthew Lupton
Total Realty Concepts LLC
(954) 410-2203
59 Total Sales
-
Skot Hamilton
S
Seller's Agent in 2018
Skot Hamilton
EXP Realty, LLC.
(954) 282-9255
44 Total Sales
-
Landon Eisner

Buyer's Agent in 2018
Landon Eisner
Majestic Realty, LLC
(954) 966-1820
84 Total Sales
Map
Source: MIAMI REALTORS® MLS
MLS Number: A10445852
APN: 49-41-21-07-0930
- 4020 Del Rio Way
- 4070 Sierra Terrace
- 7753 Grande St
- 4000 Del Rio Way
- 4235 N University Dr Unit 312
- 4205 N University Dr Unit 110
- 4205 N University Dr Unit 205
- 4205 N University Dr Unit 308
- 4235 N University Dr Unit 115
- 4235 N University Dr Unit 310
- 3900 NW 76th Ave Unit 310
- 4255 N University Dr Unit 205
- 4255 N University Dr Unit 106
- 4215 N University Dr Unit 315
- 4215 N University Dr Unit 301
- 4255 N University Dr Unit 201
- 4255 N University Dr Unit 214
- 4131 NW 79th Ave
- 4017 N University Dr Unit 210
- 4007 N University Dr Unit 210
