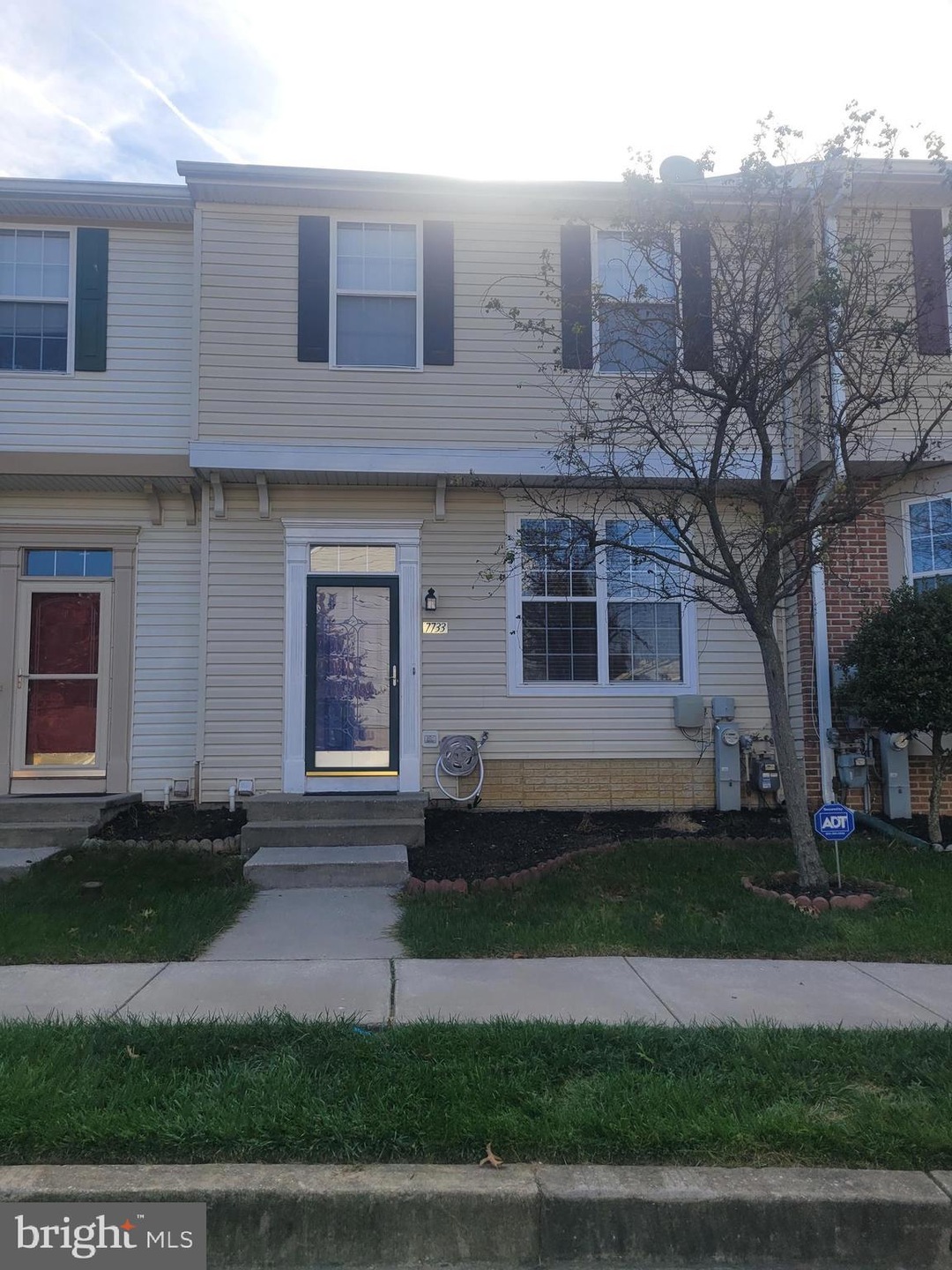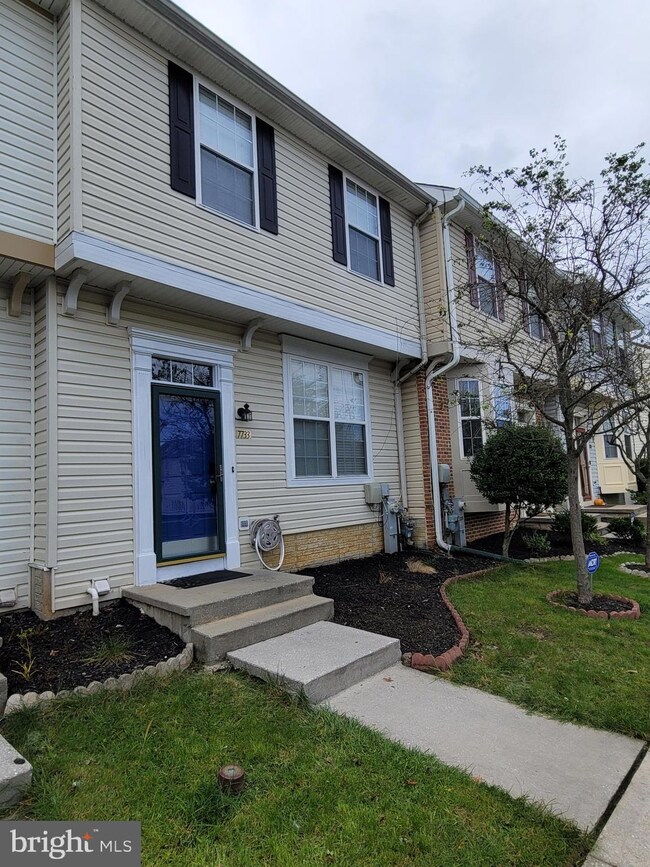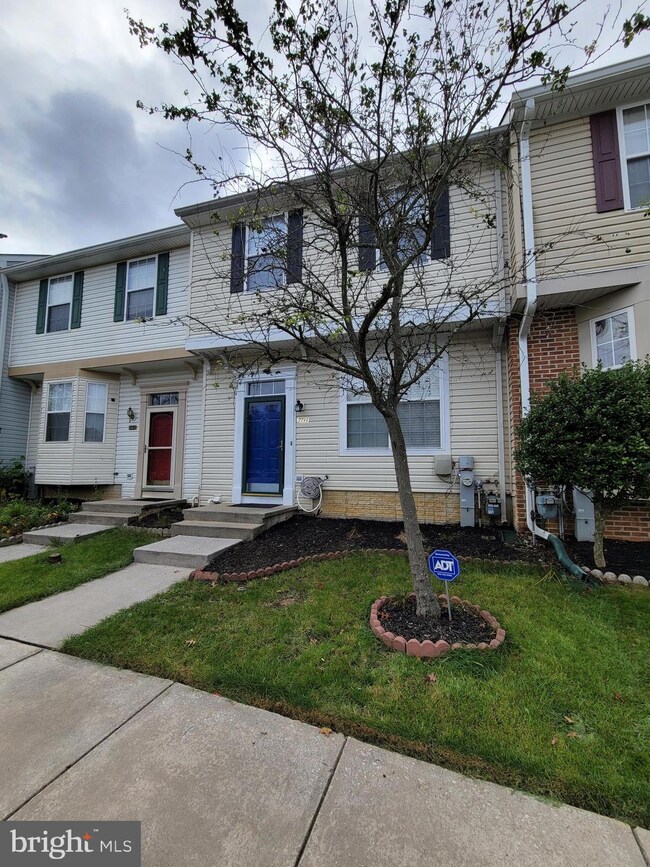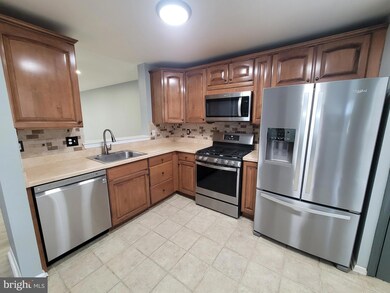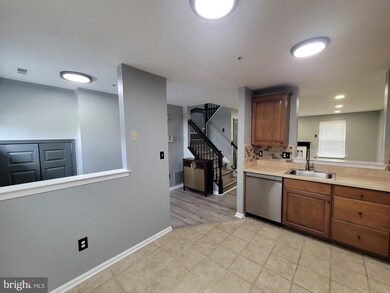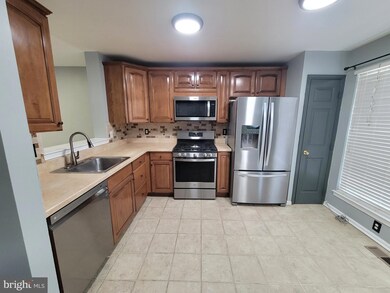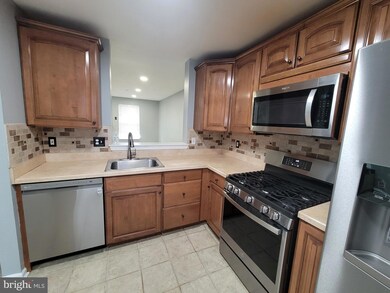
7733 Cornerstone Way Windsor Mill, MD 21244
Highlights
- View of Trees or Woods
- A-Frame Home
- Backs to Trees or Woods
- Open Floorplan
- Deck
- 1 Fireplace
About This Home
As of November 2023Welcome to beautifully appointed townhome located in the Stonegate At Patapsco!
Open the door into your forever home featuring three floors of finished living space, easy care flooring, tons of natural light, and an open concept main floor. The main floor offers a large living room, dining room, and eat-in kitchen. The kitchen boasts plenty of cabinets, and stainless steel appliances. On the second floor is spacious primary bedroom, with full bath and a walk-in closet, along with two secondary bedrooms and sizeable hallway bath. The lower level offers additional bedroom with above grade windows, green space, and tons of possibilities backing to serene privacy. This home is move -in ready with plenty to offer new homeowners including a freshly painted interior, recessed lighting, and so much more. Two parking spots and very well kept common area. Just minutes away from Patapsco Valley State Park, Howard County and close to shopping centers, restaurants, mall and the Baltimore Beltway.
Last Agent to Sell the Property
Samson Properties License #0225256580 Listed on: 10/18/2023

Townhouse Details
Home Type
- Townhome
Est. Annual Taxes
- $3,627
Year Built
- Built in 2000
Lot Details
- 1,487 Sq Ft Lot
- Backs to Trees or Woods
- Back Yard
- Property is in excellent condition
HOA Fees
- $60 Monthly HOA Fees
Home Design
- A-Frame Home
- Slab Foundation
- Shingle Roof
- Vinyl Siding
Interior Spaces
- Property has 3 Levels
- Open Floorplan
- Recessed Lighting
- 1 Fireplace
- Double Pane Windows
- Window Screens
- Combination Dining and Living Room
- Luxury Vinyl Plank Tile Flooring
- Views of Woods
Kitchen
- Breakfast Area or Nook
- Eat-In Kitchen
- Gas Oven or Range
- Stove
- Built-In Microwave
- Ice Maker
- Dishwasher
- Stainless Steel Appliances
- Disposal
Bedrooms and Bathrooms
- En-Suite Bathroom
- Walk-In Closet
Laundry
- Dryer
- Washer
Finished Basement
- Heated Basement
- Walk-Out Basement
- Interior and Exterior Basement Entry
- Sump Pump
- Natural lighting in basement
Home Security
Parking
- Free Parking
- On-Street Parking
- 2 Assigned Parking Spaces
Accessible Home Design
- Halls are 36 inches wide or more
Outdoor Features
- Deck
- Patio
Utilities
- Central Heating and Cooling System
- Vented Exhaust Fan
- Water Dispenser
- Natural Gas Water Heater
Listing and Financial Details
- Tax Lot 71
- Assessor Parcel Number 04012200027479
Community Details
Overview
- Association fees include common area maintenance
- Wallace H. Campbell & Co HOA
- Stonegate Subdivision
Security
- Storm Doors
Ownership History
Purchase Details
Home Financials for this Owner
Home Financials are based on the most recent Mortgage that was taken out on this home.Purchase Details
Home Financials for this Owner
Home Financials are based on the most recent Mortgage that was taken out on this home.Purchase Details
Home Financials for this Owner
Home Financials are based on the most recent Mortgage that was taken out on this home.Purchase Details
Purchase Details
Purchase Details
Purchase Details
Similar Homes in the area
Home Values in the Area
Average Home Value in this Area
Purchase History
| Date | Type | Sale Price | Title Company |
|---|---|---|---|
| Special Warranty Deed | $323,000 | Fidelity National Title | |
| Deed | $216,000 | Pinnacle Title & Escrow Inc | |
| Deed | $157,000 | -- | |
| Deed | $169,000 | -- | |
| Deed | $275,000 | -- | |
| Deed | $275,000 | -- | |
| Deed | $143,850 | -- |
Mortgage History
| Date | Status | Loan Amount | Loan Type |
|---|---|---|---|
| Previous Owner | $201,333 | FHA | |
| Previous Owner | $212,087 | FHA | |
| Previous Owner | $124,338 | FHA | |
| Previous Owner | $47,800 | Stand Alone Second | |
| Previous Owner | $208,000 | Stand Alone Refi Refinance Of Original Loan |
Property History
| Date | Event | Price | Change | Sq Ft Price |
|---|---|---|---|---|
| 12/21/2023 12/21/23 | Rented | $2,297 | -2.3% | -- |
| 12/04/2023 12/04/23 | Off Market | $2,350 | -- | -- |
| 11/23/2023 11/23/23 | For Rent | $2,350 | 0.0% | -- |
| 11/13/2023 11/13/23 | Sold | $323,000 | +0.9% | $169 / Sq Ft |
| 10/18/2023 10/18/23 | For Sale | $320,000 | +48.1% | $168 / Sq Ft |
| 09/30/2013 09/30/13 | Sold | $216,000 | -1.8% | $108 / Sq Ft |
| 08/09/2013 08/09/13 | Pending | -- | -- | -- |
| 07/30/2013 07/30/13 | For Sale | $219,900 | -- | $110 / Sq Ft |
Tax History Compared to Growth
Tax History
| Year | Tax Paid | Tax Assessment Tax Assessment Total Assessment is a certain percentage of the fair market value that is determined by local assessors to be the total taxable value of land and additions on the property. | Land | Improvement |
|---|---|---|---|---|
| 2025 | $4,154 | $261,100 | -- | -- |
| 2024 | $4,154 | $229,200 | $60,000 | $169,200 |
| 2023 | $1,892 | $226,433 | $0 | $0 |
| 2022 | $3,604 | $223,667 | $0 | $0 |
| 2021 | $3,517 | $220,900 | $60,000 | $160,900 |
| 2020 | $3,517 | $209,200 | $0 | $0 |
| 2019 | $3,486 | $197,500 | $0 | $0 |
| 2018 | $3,387 | $185,800 | $60,000 | $125,800 |
| 2017 | $3,183 | $176,633 | $0 | $0 |
| 2016 | $2,594 | $167,467 | $0 | $0 |
| 2015 | $2,594 | $158,300 | $0 | $0 |
| 2014 | $2,594 | $158,300 | $0 | $0 |
Agents Affiliated with this Home
-
Edward Wong

Seller's Agent in 2023
Edward Wong
Advantage Realty of Maryland
(443) 600-8888
11 in this area
194 Total Sales
-
Romy Singh

Seller's Agent in 2023
Romy Singh
Samson Properties
(410) 340-8121
53 in this area
178 Total Sales
-
Tavon Johnson

Buyer's Agent in 2023
Tavon Johnson
Keller Williams Legacy
(443) 854-6062
11 Total Sales
-
Beth Hughmanick

Seller's Agent in 2013
Beth Hughmanick
RE/MAX
(443) 527-1711
2 in this area
15 Total Sales
-
K
Seller Co-Listing Agent in 2013
Kim Sullivan
The KW Collective
-
Navpreet Kohli

Buyer's Agent in 2013
Navpreet Kohli
Samson Properties
(240) 731-2492
10 in this area
59 Total Sales
Map
Source: Bright MLS
MLS Number: MDBC2080928
APN: 01-2200027479
- 7518 Maury Rd
- 7655 Gladstone Rd Unit 5
- 7685 Gladstone Rd Unit 6
- 1623 Winding Brook Way
- 7504 Stones Throw Ct
- 1914 Meadowgate Ct
- 1735 Winding Brook Way
- 7706 Johnnycake Rd
- 7708 Johnnycake Rd
- 2025 Wisper Woods Way
- 2213 Riding Crop Way
- 1851 Ritter Dr
- 2200 Riding Crop Way
- 7310 Granite Woods Ct
- 7757 Meander Ct S
- 7755 Meander Ct S
- 7753 Meander Ct S
- 7703 Meander Ct N
- 7553 Dundee Rd
- 1890 Ritter Dr
