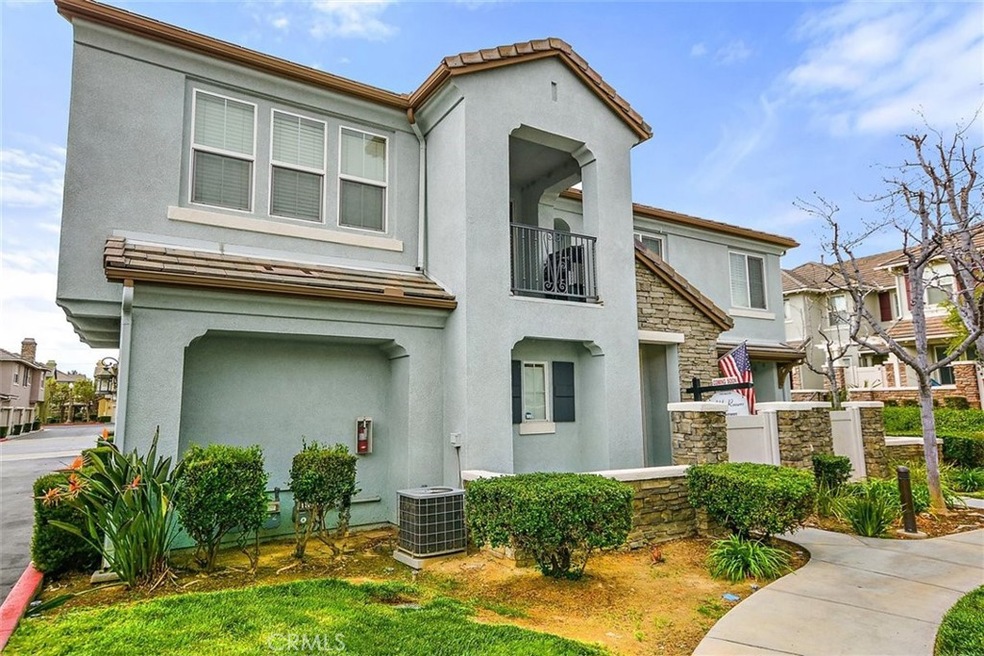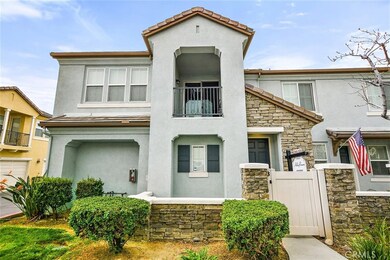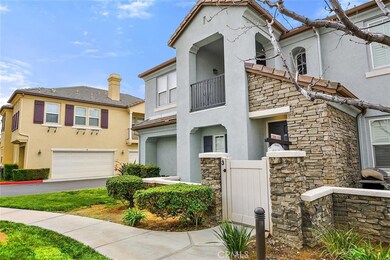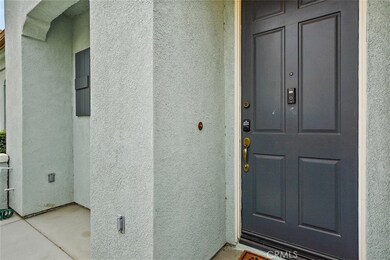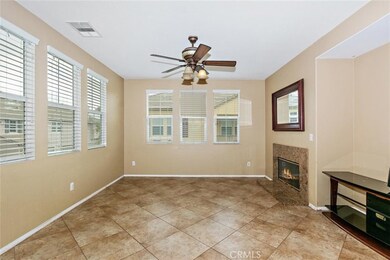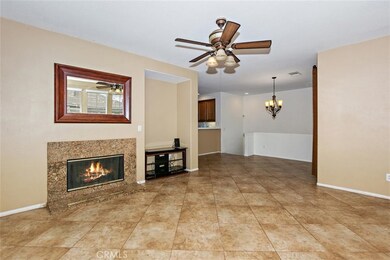
7733 Hess Place Unit 3 Rancho Cucamonga, CA 91739
Victoria NeighborhoodEstimated Value: $510,000 - $610,000
Highlights
- No Units Above
- Mountain View
- Home Office
- Terra Vista Elementary Rated A
- Community Pool
- 2 Car Attached Garage
About This Home
As of May 2021Hello Victoria Gardens Mall! This quaint 2 Bedroom 2 bath sits directly in front of Victoria Gardens Mall and all of the restaurants your heart could desire! Centrally located less than 5 minutes from both the 210 freeway and the 15 freeway. This home features tile flooring throughout the living areas , and laminate wood flooring in the bedrooms. Work from home? Perfect ! this home features an office with a built in desk and drawers.
Want to BBQ on a hot summer night ? There is a private patio right outside the dining area. Downstairs leads to a two car garage and also access to another fully cemented patio area. This is a gated community and an excellent neighborhood, features :a playground and pool for those Hot California summer days for you to enjoy !Come check out this charming home, that could be yours.
Property Details
Home Type
- Condominium
Est. Annual Taxes
- $6,366
Year Built
- Built in 2004
Lot Details
- No Units Above
- End Unit
- Two or More Common Walls
HOA Fees
- $235 Monthly HOA Fees
Parking
- 2 Car Attached Garage
Interior Spaces
- 1,170 Sq Ft Home
- 2-Story Property
- Family Room with Fireplace
- Home Office
- Mountain Views
- Laundry Room
Kitchen
- Gas Oven
- Dishwasher
Bedrooms and Bathrooms
- 2 Main Level Bedrooms
- All Upper Level Bedrooms
- 2 Full Bathrooms
Utilities
- Central Heating and Cooling System
Listing and Financial Details
- Tax Lot 1
- Tax Tract Number 16612
- Assessor Parcel Number 1090482510000
Community Details
Overview
- 88 Units
- Strathmore Association, Phone Number (909) 941-0201
- Meridian Propert Group HOA
Recreation
- Community Playground
- Community Pool
- Community Spa
Pet Policy
- Pets Allowed
Ownership History
Purchase Details
Home Financials for this Owner
Home Financials are based on the most recent Mortgage that was taken out on this home.Purchase Details
Home Financials for this Owner
Home Financials are based on the most recent Mortgage that was taken out on this home.Similar Homes in Rancho Cucamonga, CA
Home Values in the Area
Average Home Value in this Area
Purchase History
| Date | Buyer | Sale Price | Title Company |
|---|---|---|---|
| Mehizadeh Alborz | $450,000 | Wfg National Title Company | |
| Price Drew | $318,500 | Lawyers Title Company |
Mortgage History
| Date | Status | Borrower | Loan Amount |
|---|---|---|---|
| Open | Mehizadeh Alborz | $337,500 | |
| Previous Owner | Price Drew | $286,731 |
Property History
| Date | Event | Price | Change | Sq Ft Price |
|---|---|---|---|---|
| 05/28/2021 05/28/21 | Sold | $450,000 | +4.2% | $385 / Sq Ft |
| 04/15/2021 04/15/21 | For Sale | $431,999 | -4.0% | $369 / Sq Ft |
| 04/14/2021 04/14/21 | Off Market | $450,000 | -- | -- |
| 04/02/2021 04/02/21 | For Sale | $431,999 | -- | $369 / Sq Ft |
Tax History Compared to Growth
Tax History
| Year | Tax Paid | Tax Assessment Tax Assessment Total Assessment is a certain percentage of the fair market value that is determined by local assessors to be the total taxable value of land and additions on the property. | Land | Improvement |
|---|---|---|---|---|
| 2024 | $6,366 | $477,544 | $119,386 | $358,158 |
| 2023 | $6,215 | $468,180 | $117,045 | $351,135 |
| 2022 | $6,133 | $459,000 | $114,750 | $344,250 |
| 2021 | $5,804 | $410,153 | $102,538 | $307,615 |
| 2020 | $5,689 | $381,100 | $132,900 | $248,200 |
| 2019 | $5,383 | $370,000 | $129,000 | $241,000 |
| 2018 | $5,139 | $365,000 | $125,000 | $240,000 |
| 2017 | $4,481 | $314,300 | $110,300 | $204,000 |
| 2016 | $4,282 | $299,300 | $105,000 | $194,300 |
| 2015 | $4,149 | $285,000 | $100,000 | $185,000 |
| 2014 | $4,314 | $296,000 | $104,000 | $192,000 |
Agents Affiliated with this Home
-
ASHLEY ROMERO
A
Seller's Agent in 2021
ASHLEY ROMERO
MAINSTREET REALTORS
(909) 373-2200
1 in this area
18 Total Sales
-
Aaron Stel

Buyer's Agent in 2021
Aaron Stel
COMPASS
(909) 402-3523
18 in this area
260 Total Sales
Map
Source: California Regional Multiple Listing Service (CRMLS)
MLS Number: CV21059277
APN: 1090-482-51
- 12377 Hollyhock Dr Unit 3
- 12445 Benton Dr Unit 3
- 12455 Benton Dr Unit 2
- 12474 Benton Dr Unit 2
- 7665 Creole Place Unit 2
- 7647 Creole Place Unit 5
- 7647 Creole Place Unit 1
- 12260 Chorus Dr
- 12222 Chorus Dr
- 7447 Starfire Place
- 7459 Solstice Place
- 7423 Solstice Place
- 11966 Chervil St
- 7400 Arbor Ln
- 12501 Solaris Dr Unit 42
- 7240 Taggart Place
- 7326 Oxford Place
- 12820 Golden Leaf Dr
- 7188 Walcott Place
- 12584 Atwood Ct Unit 412
- 7733 Hess Place Unit 2
- 7733 Hess Place Unit 3
- 7733 Hess Place Unit 53
- 7733 Hess Place Unit 52
- 7733 Hess Place Unit 54
- 7741 Hess Place Unit 3
- 7741 Hess Place Unit 2
- 7741 Hess Place Unit 63
- 7741 Hess Place Unit 62
- 7741 Hess Place Unit 61
- 7725 Hess Place Unit 3
- 7725 Hess Place Unit 1
- 7725 Hess Place
- 7725 Hess Place Unit 51
- 7725 Hess Place Unit 50
- 7725 Hess Place Unit 49
- 7740 Hess Place Unit 3
- 7740 Hess Place Unit 2
- 7740 Hess Place Unit 1
- 7740 Hess Place Unit 135
