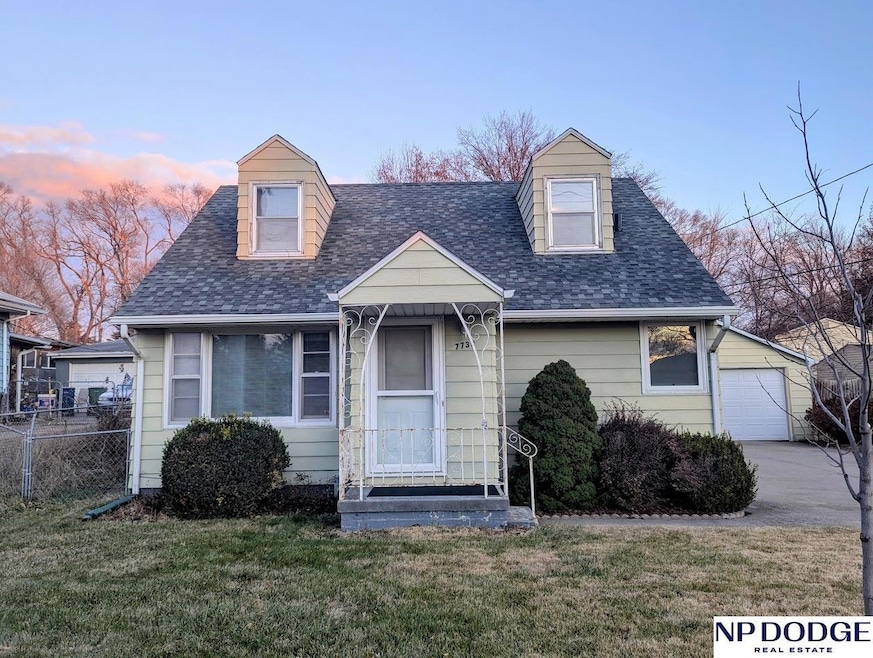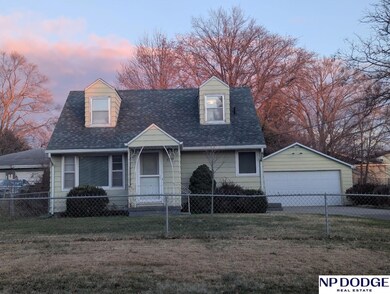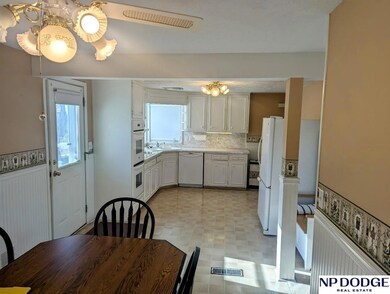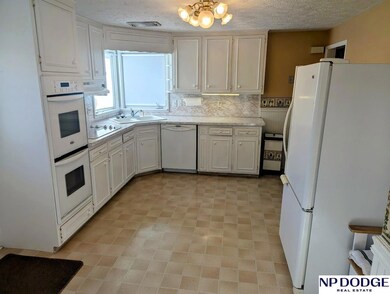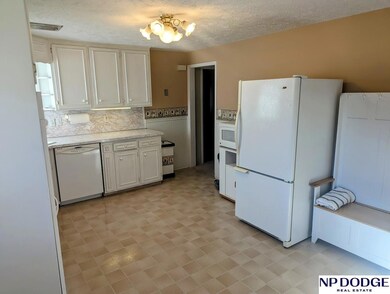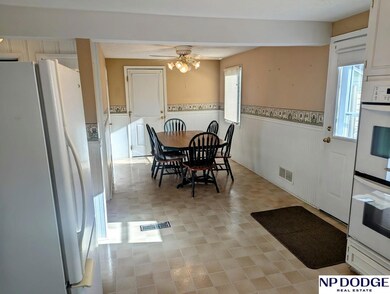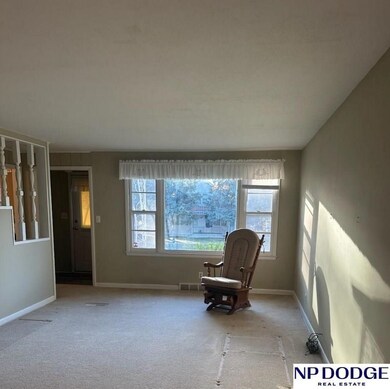
7733 S 30th St Bellevue, NE 68147
Highlights
- Traditional Architecture
- Covered patio or porch
- Forced Air Heating and Cooling System
- No HOA
- 2 Car Detached Garage
- Ceiling Fan
About This Home
As of March 2025Wonderful starter home has 2 bedrooms with 2 car garage, partially finished basement with utility room and lots of storage. Kitchen was expanded for an informal eat in kitchen. Spacious living area and downstairs family room. Storage shed on partially fenced yard, wonderful for family pet. Conveniently located to shopping and schools. Needs some touchup paint. Has four year old roof with 50 year shingles and warranty. Nine year old Lennox furnace and water heater. Home warranty included. Priced for quick sale! Appliances included: refrigerator, washer, dryer, microwave, kitchen table.
Last Agent to Sell the Property
NP Dodge RE Sales Inc Sarpy Brokerage Phone: 402-630-3561 License #0940049

Home Details
Home Type
- Single Family
Est. Annual Taxes
- $3,383
Year Built
- Built in 1958
Lot Details
- 6,988 Sq Ft Lot
- Lot Dimensions are 60 x 116.2
- Partially Fenced Property
- Wood Fence
- Chain Link Fence
- Level Lot
Parking
- 2 Car Detached Garage
Home Design
- Traditional Architecture
- Block Foundation
- Composition Roof
- Steel Siding
Interior Spaces
- 1.5-Story Property
- Ceiling Fan
- Window Treatments
- Dining Area
- Partially Finished Basement
- Basement with some natural light
Kitchen
- Oven
- Microwave
- Dishwasher
- Disposal
Flooring
- Wall to Wall Carpet
- Concrete
- Vinyl
Bedrooms and Bathrooms
- 2 Bedrooms
Laundry
- Dryer
- Washer
Outdoor Features
- Covered patio or porch
Schools
- Chandler View Elementary School
- Bryan Middle School
- Bryan High School
Utilities
- Forced Air Heating and Cooling System
- Heating System Uses Gas
- Cable TV Available
Community Details
- No Home Owners Association
- Pleasant Hill Martin's Subdivision
Listing and Financial Details
- Assessor Parcel Number 011610763
Ownership History
Purchase Details
Home Financials for this Owner
Home Financials are based on the most recent Mortgage that was taken out on this home.Map
Similar Homes in the area
Home Values in the Area
Average Home Value in this Area
Purchase History
| Date | Type | Sale Price | Title Company |
|---|---|---|---|
| Warranty Deed | $208,000 | Titlecore National |
Mortgage History
| Date | Status | Loan Amount | Loan Type |
|---|---|---|---|
| Open | $52,500 | New Conventional |
Property History
| Date | Event | Price | Change | Sq Ft Price |
|---|---|---|---|---|
| 03/28/2025 03/28/25 | Sold | $207,500 | -3.5% | $141 / Sq Ft |
| 02/26/2025 02/26/25 | Pending | -- | -- | -- |
| 12/10/2024 12/10/24 | For Sale | $215,000 | -- | $146 / Sq Ft |
Tax History
| Year | Tax Paid | Tax Assessment Tax Assessment Total Assessment is a certain percentage of the fair market value that is determined by local assessors to be the total taxable value of land and additions on the property. | Land | Improvement |
|---|---|---|---|---|
| 2024 | -- | $162,358 | $22,000 | $140,358 |
| 2023 | -- | $154,879 | $22,000 | $132,879 |
| 2022 | $0 | $143,316 | $22,000 | $121,316 |
Source: Great Plains Regional MLS
MLS Number: 22430705
APN: 011610763
- 3111 Albert St
- 7602 S 34th St
- 7606 S 34th St
- 7952 S 25 St S
- 2510 Cornelia St
- 6801 S 30th St
- 6906 Sarpy Ave
- 8402 S 26th St
- 2625 Virginia St
- 2725 Monroe St
- 2605 Virginia St
- 2516 Polk St
- 2816 Monroe St
- 2211 Gertrude St
- 3551 Polk St
- 7639 S 39th Ave
- 2214 Emiline St
- 3226 Madison St
- 6216 Campbell Ave
- 7409 S 41st St
