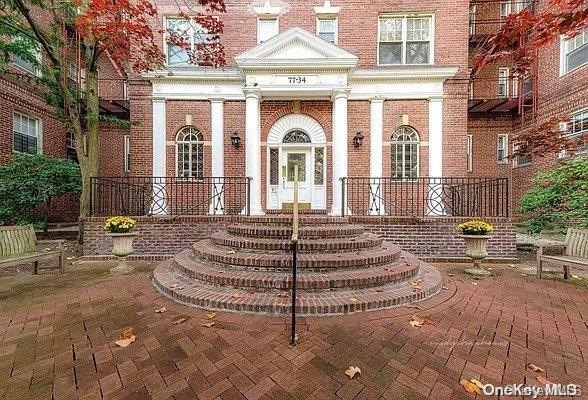
Highlights
- Property is near public transit
- 2-minute walk to Kew Gardens-Union Turnpike
- Hot Water Heating System
- Ps 196 Grand Central Parkway Rated A
- Park
- Garage
About This Home
As of May 2025Welcome to this charming pre-war two-bedroom, two-bathroom residence that boasts delightful architectural details and spacious 9-foot ceilings. The updated kitchen features elegant granite countertops and an open pass-through layout, making it ideal for both cooking and entertaining. The generously sized bedrooms can comfortably accommodate king-size beds. Forest Hills South is a community consisting of seven buildings set in a picturesque park-like environment with fountains and exclusive community events. Residents enjoy a variety of amenities, including a newly updated gym, a children's playroom, doormen services, bicycle and storage facilities, indoor garage parking, a community room, and a reading lounge. This residence is perfectly situated just one block away from the E/F express trains, local buses, express buses to Manhattan, multiple highways, the Long Island Rail Road (LIRR), and the vibrant Austin Street, which offers a plethora of shops, dining options, and entertainment. Additionally, Forest Park is within walking distance. The property is zoned for the top-rated PS 196 school district. Apt needs TLC
Last Agent to Sell the Property
EXP Realty Brokerage Phone: 888-276-0630 License #10401336137 Listed on: 06/01/2024

Property Details
Home Type
- Co-Op
Year Built
- Built in 1938
Home Design
- Brick Exterior Construction
Bedrooms and Bathrooms
- 2 Bedrooms
- 2 Full Bathrooms
Parking
- Garage
- Waiting List for Parking
Location
- Property is near public transit
Schools
- JHS 157 Stephen A Halsey Middle School
- Hillcrest High School
Utilities
- Cooling System Mounted To A Wall/Window
- Hot Water Heating System
Community Details
Overview
- Association fees include grounds care, hot water, sewer, trash, water, heat
- 2 Beds 2 Baths
Recreation
- Park
Pet Policy
- No Pets Allowed
Similar Homes in the area
Home Values in the Area
Average Home Value in this Area
Property History
| Date | Event | Price | Change | Sq Ft Price |
|---|---|---|---|---|
| 05/20/2025 05/20/25 | Sold | $470,000 | -7.7% | -- |
| 02/14/2025 02/14/25 | Pending | -- | -- | -- |
| 06/01/2024 06/01/24 | For Sale | $509,000 | -- | -- |
Tax History Compared to Growth
Agents Affiliated with this Home
-
Xiaoxue Li

Seller's Agent in 2025
Xiaoxue Li
EXP Realty
(347) 307-5770
15 in this area
37 Total Sales
-
Surpik Tuncer
S
Buyer's Agent in 2025
Surpik Tuncer
EXP Realty
(888) 276-0630
8 in this area
13 Total Sales
About This Building
Map
Source: OneKey® MLS
MLS Number: L3554193
- 77-34 113th St Unit 6H
- 112-50 78th Ave Unit 1A
- 112-50 78th Ave Unit 2J
- 11250 78th Ave Unit 2J
- 77-14 113th St Unit 4G
- 77-14 113 St E Unit 6
- 76-36 113th St Unit 1A
- 76-36 113th St Unit 1V
- 119-49 Union Turnpike Unit 9A
- 119-49 Union Turnpike Unit 7E
- 76-35 113th St Unit 5H
- 76-35 113th St Unit 4M
- 76-26 113th St Unit 1B
- 76-26 113th St Unit 2D
- 76-26 113th St Unit 1F
- 11141 77th Ave
- 114-20 Queens Blvd Unit 8
- 76-01 113th St Unit PH-D
- 114-06 Queens Blvd Unit 9
- 78-29 Austin St Unit 511
