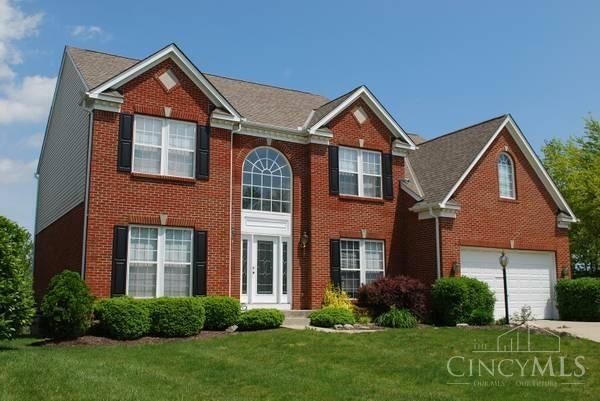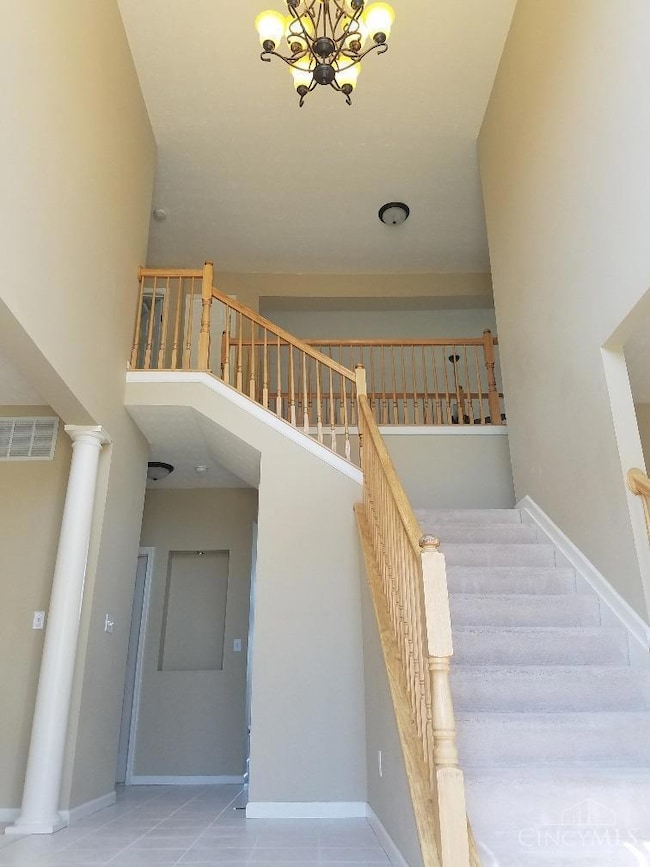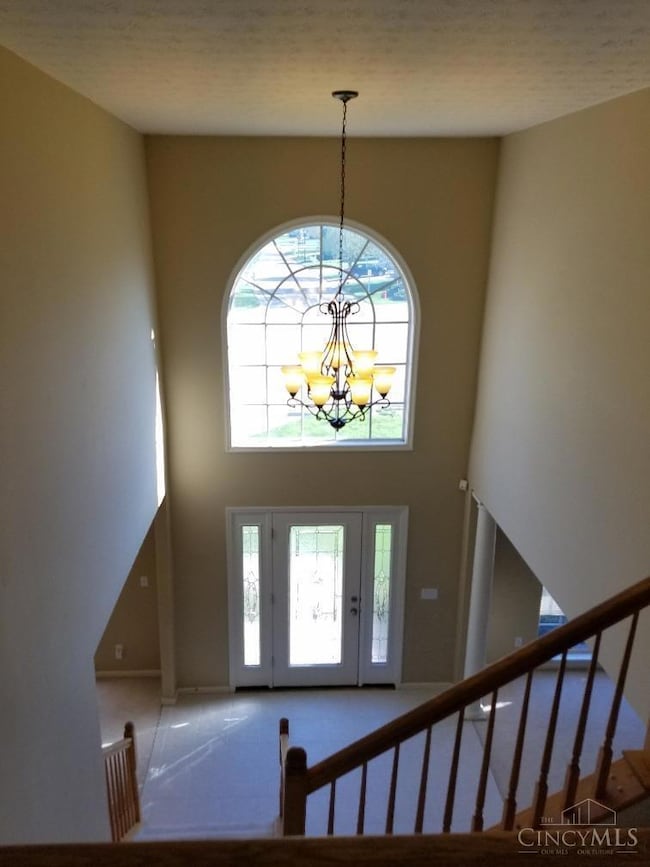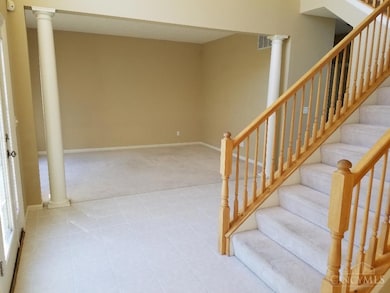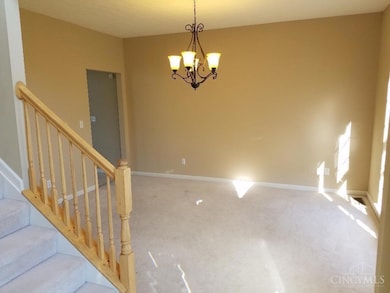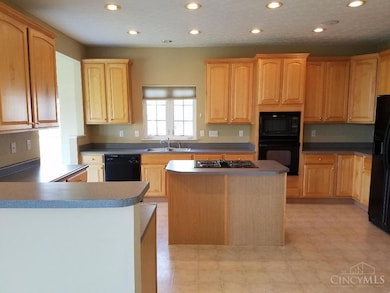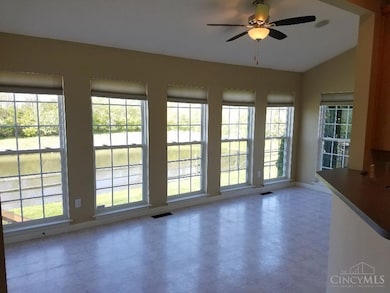7734 North Trail Mason, OH 45040
Deerfield Township Neighborhood
5
Beds
4
Baths
3,180
Sq Ft
0.28
Acres
Highlights
- Traditional Architecture
- 2 Car Attached Garage
- Gas Fireplace
- Mason Intermediate Elementary School Rated A
- Central Air
About This Home
Open floor plan approx.3600 sq ft with finished LL with Rec area and full bath. Sits on a Cul-de-sac w/private fenced backyard overlooking lake w/fountain*Large Deck*Two story foyer & great room*Morning rm w/lake views*1st floor study + full bath- potential guest rm*Pool & Tennis Community & walking trails. *Clubhouse* playground. Mason schools* Immediate Occupancy!
Home Details
Home Type
- Single Family
Est. Annual Taxes
- $7,863
Year Built
- Built in 1999
Lot Details
- 0.28 Acre Lot
HOA Fees
- $67 Monthly HOA Fees
Parking
- 2 Car Attached Garage
- Driveway
Home Design
- Traditional Architecture
- Brick Exterior Construction
- Poured Concrete
- Shingle Roof
Interior Spaces
- 3,180 Sq Ft Home
- 2-Story Property
- Gas Fireplace
- Insulated Windows
- Double Hung Windows
- Basement Fills Entire Space Under The House
Bedrooms and Bathrooms
- 5 Bedrooms
- 4 Full Bathrooms
Utilities
- Central Air
- Heating System Uses Gas
Listing and Financial Details
- No Smoking Allowed
Community Details
Overview
- Hunter's Green Subdivision
Pet Policy
- No Pets Allowed
Map
Source: MLS of Greater Cincinnati (CincyMLS)
MLS Number: 1859927
APN: 15-04-471-006
Nearby Homes
- 6439 Fox & Hound Ct
- 7839 Meadowbrook Dr
- 6266 Trailwood Ct
- 7911 Meadowbrook Dr
- 6482 Quail Lake
- 6589 Quail Lake
- 0 Castle Dr Unit 1837833
- 7679 Brookfarm Ct
- 7725 Livingston Dr
- 6930 Walnut Meadows Dr
- 7693 Misty Springs Ct
- 5641 Melbury Ct
- 7648 Waterfront Way
- 7660 Waterfront Way
- 7692 Waterfront Way
- 7600 Waterfront Way
- 5661 Baywatch Way
- 5626 Baywatch Way
- 8421 Cameron Ct
- 8606 Charleston Valley Dr
- 6374 Hunters Green Dr
- 7763 Hunters Trail
- 4981 Bridge Ln
- 7879 Plantation Dr
- 7402 Twin Fountains Dr
- 1100 Snider Rd
- 8432 Cameron Ct
- 1350 Jennings Ct
- 8502 Sugar Maple Dr
- 8141 Stone Dr
- 6022-6026 Deerfield Blvd
- 9325 Snider Rd
- 5352 Commonwealth Ave
- 6389 Willow Ln
- 5941 Pimlico Pointe Dr
- 9295 One Deerfield Place
- 5177 Parkway Dr
- 6671 Foxfield Dr
- 9891 McCauly Woods Dr
- 5265 Natorp Blvd
