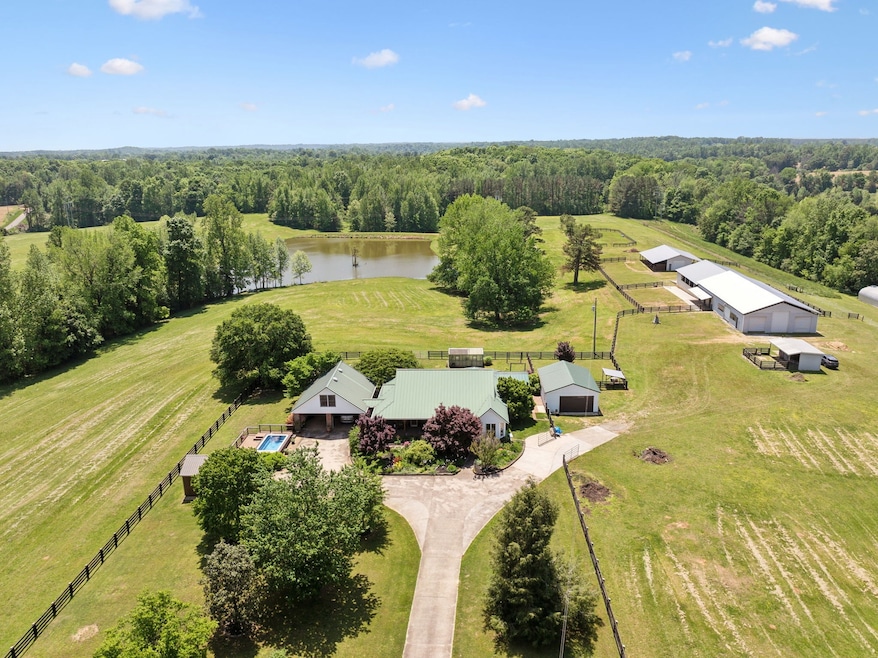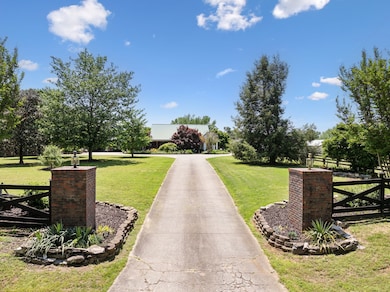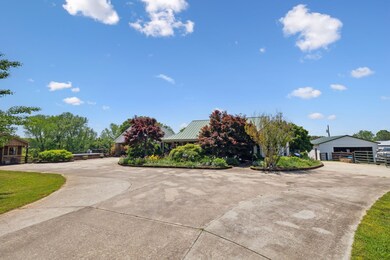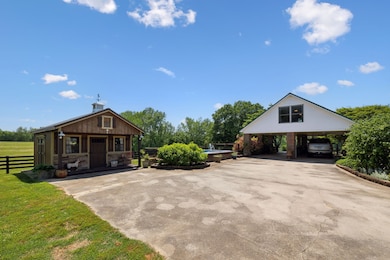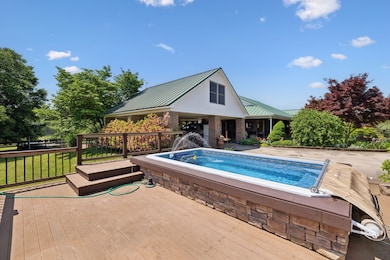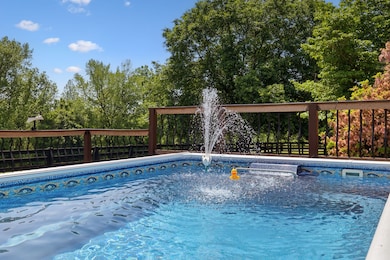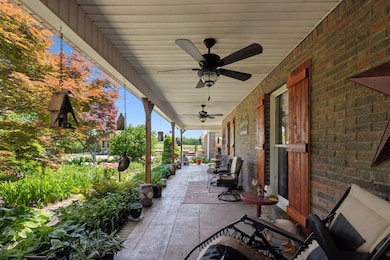
7734 Upper Snake Rd Athens, AL 35614
Estimated payment $5,063/month
Highlights
- Water Views
- Home fronts a pond
- Deck
- Above Ground Pool
- 36.1 Acre Lot
- No HOA
About This Home
Premier 36.1-Acre Equestrian Estate with Luxurious Home, Exceptional Barn & Amenities. Welcome to a rare opportunity to own a premier 36.1-acre equestrian paradise, thoughtfully designed for both horse and rider, while offering luxury living, privacy, and top-tier functionality. Nestled in a serene and pastoral setting, this exceptional property boasts every amenity the discerning equestrian and homeowner could desire. At the heart of the estate is a beautifully maintained 2,174 sq. ft. residence offering 3 bedrooms, 2 bathrooms, and refined finishes throughout. Enjoy the comfort and peace of mind from the propane-supplied whole-home generator. Unwind in the main suite’s spa-style bathroom featuring a custom walk-in steam shower, or take a refreshing dip in the 8'x14' endless pool with cover—perfect for fitness or relaxation. Above the covered carport, an 896 sq. ft. bonus room adds flexible living or office space. Outdoors, a breathtaking 2.5-acre stocked pond enhances the tranquil setting and offers fishing or nature-watching just steps from your door. The equestrian facilities are second to none. The centerpiece barn includes a 46'x50' covered parking area for trailers and trucks, eight roomy stalls with turnout access on both sides, a large 12'x20' tack room, dedicated feed room, spacious wash area, and an indoor covered arena—ideal for training in any weather. For additional space, a large outdoor riding arena is also on-site. A 25'x36' workshop provides ample space for equipment or hobbies, while the adjacent 25'x24' tractor shed keeps tools and implements organized and protected. Whether you're a competitive rider, trainer, or equine enthusiast, this property offers the ideal blend of luxury living, practical equestrian infrastructure, and breathtaking natural beauty. Don’t miss the opportunity to own this turn-key horse farm built to the highest standards and start enjoying the Country Lifestyle at its finest! Video Tour below.
Listing Agent
Southern Tennessee Realty Brokerage Phone: 9313003341 License # 371202 Listed on: 05/01/2025
Co-Listing Agent
Southern Tennessee Realty Brokerage Phone: 9313003341 License # 298429
Home Details
Home Type
- Single Family
Est. Annual Taxes
- $947
Year Built
- Built in 1991
Lot Details
- 36.1 Acre Lot
- Home fronts a pond
- Year Round Access
- Property is Fully Fenced
- Level Lot
Parking
- 2 Car Garage
- 2 Carport Spaces
Home Design
- Brick Exterior Construction
- Metal Roof
- Vinyl Siding
Interior Spaces
- 2,174 Sq Ft Home
- Property has 1 Level
- Ceiling Fan
- Interior Storage Closet
- Carpet
- Water Views
- Crawl Space
Kitchen
- Microwave
- Dishwasher
Bedrooms and Bathrooms
- 3 Main Level Bedrooms
- Walk-In Closet
- 2 Full Bathrooms
Home Security
- Home Security System
- Fire and Smoke Detector
Outdoor Features
- Above Ground Pool
- Deck
- Patio
- Storm Cellar or Shelter
- Porch
Schools
- Sugar Creek Elementary School
- West Limestone High Middle School
- West Limestone High School
Utilities
- Cooling Available
- Central Heating
- Heating System Uses Propane
- Septic Tank
- High Speed Internet
Community Details
- No Home Owners Association
Listing and Financial Details
- Assessor Parcel Number 0504170000005000
Map
Home Values in the Area
Average Home Value in this Area
Tax History
| Year | Tax Paid | Tax Assessment Tax Assessment Total Assessment is a certain percentage of the fair market value that is determined by local assessors to be the total taxable value of land and additions on the property. | Land | Improvement |
|---|---|---|---|---|
| 2024 | $947 | $41,420 | $0 | $0 |
| 2023 | $977 | $41,420 | $0 | $0 |
| 2022 | $759 | $32,160 | $0 | $0 |
| 2021 | $596 | $25,220 | $0 | $0 |
| 2020 | $583 | $24,640 | $0 | $0 |
| 2019 | $782 | $33,120 | $0 | $0 |
| 2018 | $609 | $25,780 | $0 | $0 |
| 2017 | $721 | $25,780 | $0 | $0 |
| 2016 | $721 | $333,830 | $0 | $0 |
| 2015 | $751 | $25,780 | $0 | $0 |
| 2014 | $734 | $0 | $0 | $0 |
Property History
| Date | Event | Price | Change | Sq Ft Price |
|---|---|---|---|---|
| 07/15/2025 07/15/25 | Pending | -- | -- | -- |
| 06/10/2025 06/10/25 | Price Changed | $899,900 | -2.7% | $414 / Sq Ft |
| 05/02/2025 05/02/25 | For Sale | $925,000 | -- | $425 / Sq Ft |
Purchase History
| Date | Type | Sale Price | Title Company |
|---|---|---|---|
| Deed | $36,428 | Attorney Only |
Mortgage History
| Date | Status | Loan Amount | Loan Type |
|---|---|---|---|
| Open | $35,428 | Construction |
Similar Homes in Athens, AL
Source: Realtracs
MLS Number: 2865237
APN: 05-04-17-0-000-005.000
- 10 Holland Rd
- Tract 2 Jernigan Hollow Rd
- 8271 Jernigan Hollow Rd
- 5 Barker Rd
- 00 Richter Rd
- 41 Acres Richter Rd
- 77 + or - Kimbrell Rd
- 19693 Riverside St
- 19554 Riverside St
- 19822 Riverside St
- 21336 Cairo Hollow Rd
- 18809 Blackwell Rd
- 5 Adah Ave
- 8 & 9 Adah Ave
- 17714 Lakeside Estates Rd
- 17935 Lakeside Estates Rd
- 17900 Lakeside Estates Rd
- 20977 Cairo Hollow Rd
- 1823 County Road 97
- 19660 Cox Rd
