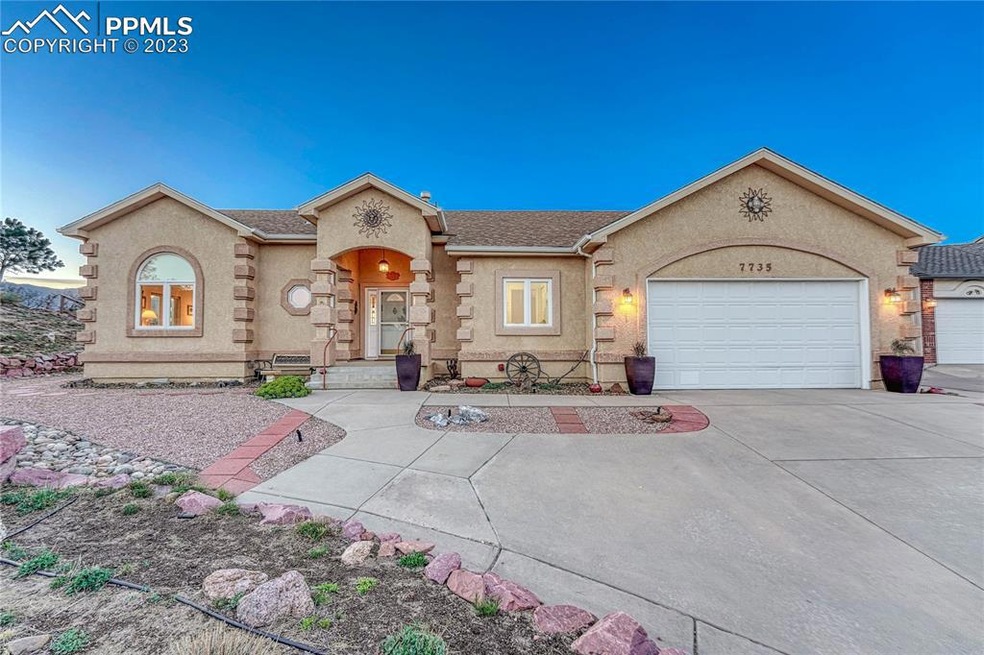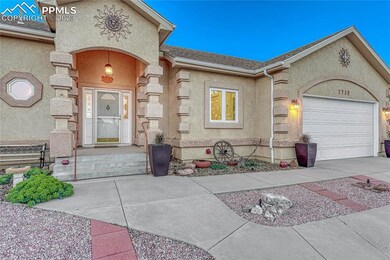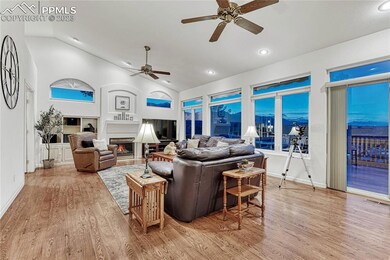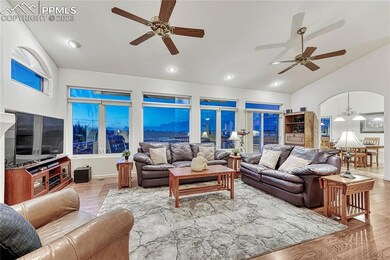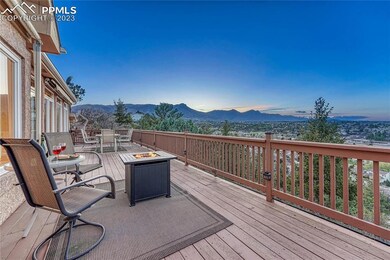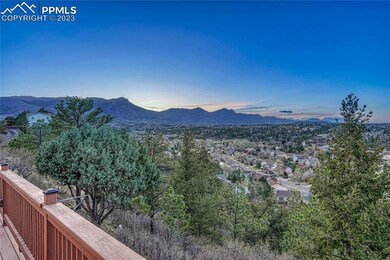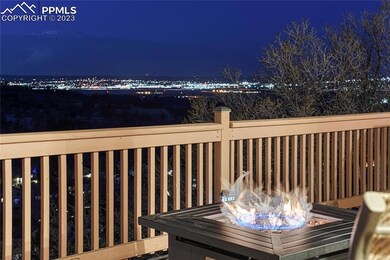
7735 Delmonico Dr Colorado Springs, CO 80919
Discovery NeighborhoodEstimated Value: $699,000 - $826,000
Highlights
- Views of Pikes Peak
- 1.03 Acre Lot
- Multiple Fireplaces
- Rockrimmon Elementary School Rated A
- Deck
- Vaulted Ceiling
About This Home
As of June 2023Can you imagine living in a home that feels like a Vacation Destination which you never have to leave?
Every morning enjoy your morning coffee on the bench, watching the gorgeous & vast sunrise over the entire city as it turns the mountain range salmon-colored like a Maxfield Parrish painting from the Broadmoor Hotel. The views are 360 degrees (make sure to watch the entire video) and include the Air Force Academy, Blodgett & Pikes Peak, & Cheyenne Mountain to name a few. As your day draws to its end another breathtaking experience awaits, glorious colored sunsets against the mountain range as the sky turns indigo blue & the city lights begin to twinkle below you- creating an unmatched ambiance that will keep you on your deck all night! Enjoy watching The Thunderbirds, doing their thrilling maneuvers and flyovers during AFA graduation week, Labor Day Lift-off weekend you’ll watch colorful hot air balloons meander across the city skies, & on the 4th of July, you’ll enjoy multiple fireworks shows from your deck! This neighborhood is one in which everyone enjoys outdoor living- cyclists, walking the pups, and seeing a multitude of wildlife including a gaggle of wild turkeys strutting up the street occasionally. The 4 homes built atop this shared driveway (mini cul-de-sac) chose these lots, decades ago, for one thing- Unmatched Views! Updates that a homeowner might want to make can be purchased in a store- these views and uncommon everyday experiences can’t. The black-top south-facing driveway holds much of the sun’s heat, causing the snow to melt as soon as the sun comes up, so no real need to shovel. Additional Fun facts: the home is xeriscaped in the front, with natural landscaping in the back, so No Yardwork! A small fenced-in area on the west side is the perfect dog run for the pooch! Most recent updates include new A/C, top-of-the-line hot water heater, new furnace with humidifier attached, new motor on trash compactor, & solar lighting on deck.
Home Details
Home Type
- Single Family
Est. Annual Taxes
- $1,663
Year Built
- Built in 2000
Lot Details
- 1.03 Acre Lot
- Open Space
- Cul-De-Sac
- Dog Run
- Flag Lot
- Sloped Lot
- Hillside Location
- Landscaped with Trees
Parking
- 2 Car Attached Garage
- Workshop in Garage
- Garage Door Opener
- Driveway
Property Views
- Pikes Peak
- Panoramic
- City
- Mountain
- Rock
Home Design
- Ranch Style House
- Shingle Roof
- Stucco
Interior Spaces
- 3,314 Sq Ft Home
- Vaulted Ceiling
- Ceiling Fan
- Skylights
- Multiple Fireplaces
- Gas Fireplace
- French Doors
- Six Panel Doors
Kitchen
- Self-Cleaning Oven
- Range Hood
- Microwave
- Dishwasher
- Trash Compactor
- Disposal
Flooring
- Wood
- Carpet
- Ceramic Tile
Bedrooms and Bathrooms
- 4 Bedrooms
Laundry
- Dryer
- Washer
Basement
- Walk-Out Basement
- Basement Fills Entire Space Under The House
- Fireplace in Basement
Accessible Home Design
- Remote Devices
- Ramped or Level from Garage
Outdoor Features
- Deck
Utilities
- Central Air
- Heating System Uses Natural Gas
- 220 Volts
- 220 Volts in Kitchen
Ownership History
Purchase Details
Home Financials for this Owner
Home Financials are based on the most recent Mortgage that was taken out on this home.Purchase Details
Purchase Details
Home Financials for this Owner
Home Financials are based on the most recent Mortgage that was taken out on this home.Purchase Details
Similar Homes in Colorado Springs, CO
Home Values in the Area
Average Home Value in this Area
Purchase History
| Date | Buyer | Sale Price | Title Company |
|---|---|---|---|
| Joshua R And Margaret M Close Living Trust | $786,500 | Stewart Title | |
| Hammons Joyce M | -- | None Available | |
| Hammons Stephen C | $75,000 | Title America | |
| Hammons Stephen C | $41,900 | -- |
Mortgage History
| Date | Status | Borrower | Loan Amount |
|---|---|---|---|
| Open | Joshua R And Margaret M Close Living Trust | $497,000 | |
| Previous Owner | Hammons Stephen C | $113,700 | |
| Previous Owner | Hammons Stephen C | $200,000 | |
| Previous Owner | Hammons Stephen C | $30,000 |
Property History
| Date | Event | Price | Change | Sq Ft Price |
|---|---|---|---|---|
| 06/22/2023 06/22/23 | Sold | -- | -- | -- |
| 05/17/2023 05/17/23 | Off Market | $775,000 | -- | -- |
| 05/16/2023 05/16/23 | Pending | -- | -- | -- |
| 05/11/2023 05/11/23 | For Sale | $775,000 | -- | $234 / Sq Ft |
Tax History Compared to Growth
Tax History
| Year | Tax Paid | Tax Assessment Tax Assessment Total Assessment is a certain percentage of the fair market value that is determined by local assessors to be the total taxable value of land and additions on the property. | Land | Improvement |
|---|---|---|---|---|
| 2024 | $2,041 | $45,140 | $10,050 | $35,090 |
| 2023 | $2,041 | $45,140 | $10,050 | $35,090 |
| 2022 | $1,663 | $32,090 | $8,510 | $23,580 |
| 2021 | $1,849 | $33,020 | $8,760 | $24,260 |
| 2020 | $1,646 | $28,530 | $7,330 | $21,200 |
| 2019 | $1,628 | $28,530 | $7,330 | $21,200 |
| 2018 | $1,539 | $27,060 | $5,690 | $21,370 |
| 2017 | $1,533 | $27,060 | $5,690 | $21,370 |
| 2016 | $1,485 | $27,170 | $5,970 | $21,200 |
| 2015 | $1,482 | $27,170 | $5,970 | $21,200 |
| 2014 | $1,346 | $25,390 | $5,010 | $20,380 |
Agents Affiliated with this Home
-
Lei Lonnie Watts

Seller's Agent in 2023
Lei Lonnie Watts
RE/MAX
5 in this area
96 Total Sales
-
josh watts

Seller Co-Listing Agent in 2023
josh watts
RE/MAX
(719) 271-6774
5 in this area
60 Total Sales
Map
Source: Pikes Peak REALTOR® Services
MLS Number: 5270273
APN: 73122-05-030
- 7435 Wynwood Terrace
- 1020 Big Valley Dr
- 1240 Big Valley Dr
- 7665 Calloway Ct
- 1310 Carlson Dr
- 1210 W Woodmen Rd
- 630 Carved Terrace
- 1030 Hidden Valley Rd
- 740 Timber Valley Rd
- 770 Allegheny Dr
- 595 Wintery Cir S
- 435 W Woodmen Rd
- 490 Wintery Cir S
- 8020 Westwood Rd
- 445 Wintery Cir S
- 985 War Eagle Dr N
- 870 Grey Eagle Cir N
- 1575 Oak Hills Dr
- 365 Waco Ct
- 7074 Oak Valley Dr
- 7735 Delmonico Dr
- 7745 Delmonico Dr
- 7725 Delmonico Dr
- 7715 Delmonico Dr
- 7750 Delmonico Dr
- 7720 Delmonico Dr
- 7755 Delmonico Dr
- 7645 Delmonico Dr
- 7530 Colby Ct
- 7655 Delmonico Dr
- 7760 Delmonico Dr
- 7820 Delmonico Dr
- 7650 Delmonico Dr
- 7535 Colby Ct
- 7765 Delmonico Dr
- 7770 Delmonico Dr
- 7635 Delmonico Dr
- 7525 Carmine Ct
- 7630 Delmonico Dr
- 7757 Delmonico Dr
