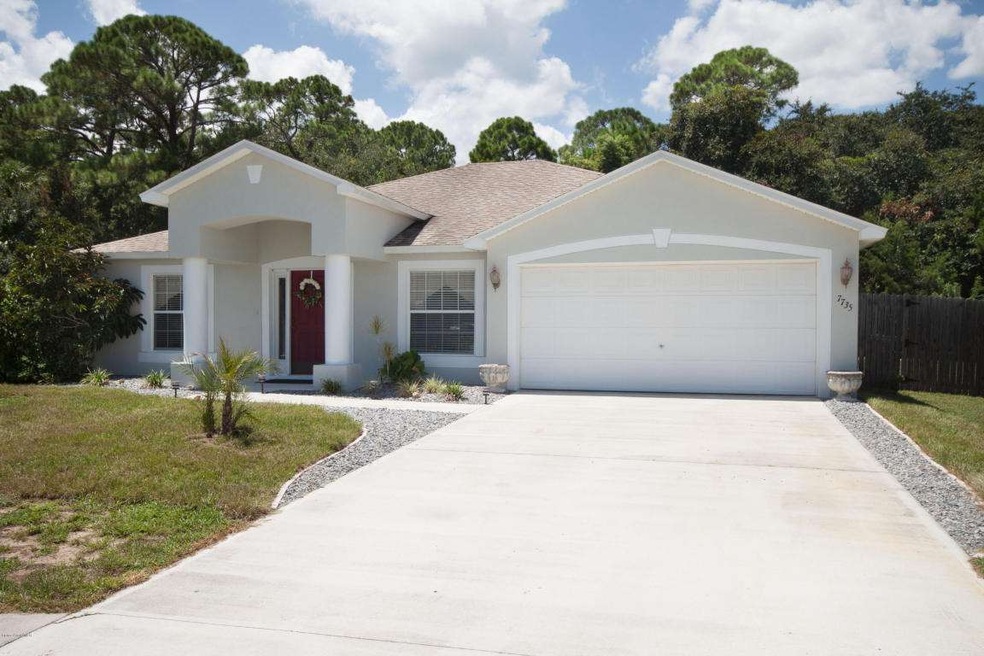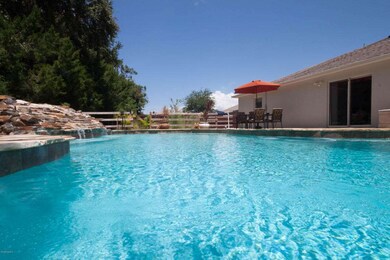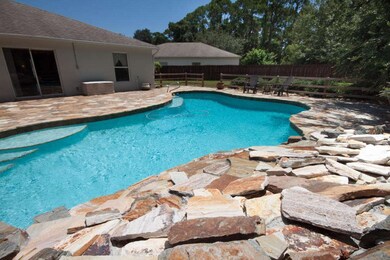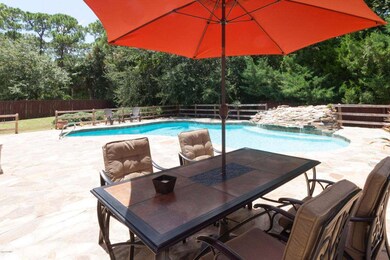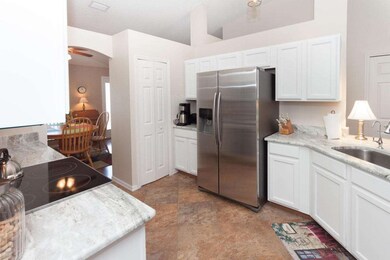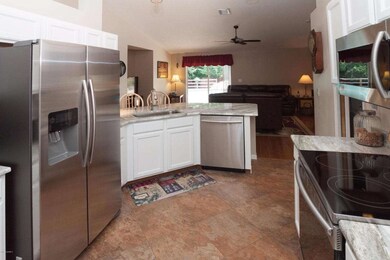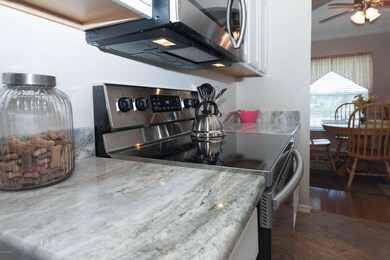
Highlights
- Saltwater Pool
- Vaulted Ceiling
- Separate Shower in Primary Bathroom
- Open Floorplan
- 2 Car Attached Garage
- Walk-In Closet
About This Home
As of May 2024IMMACULATE INSIDE AND OUT! AMAZING CUSTOM POOL WITH HUGE STONE DECK AREA TO ENTERTAIN OR RELAX WITH FAMILY AND FRIENDS. OVERSIZE LOT WITH NO HOME BEHIND YOU, GIVES YOU PLENTY OF PRIVACY AND ROOM FOR KIDS OR PETS. SIDE ENTRY DOUBLE GATE GIVES YOU ACCESS AND ROOM FOR VEHICLE/BOAT STORAGE. INSIDE IS JUST AS AWESOME WITH NEW SAMSUNG FRIDGE, STOVE, DISHWASHER AND MICROWAVE 6/2016. NEW GRANITE COUNTERTOPS IN 7/2016, NEW COMPLETE HOME WATER SOFTNER SYSTEM IN 6/2015, NEW CENTRAL A/C SYSTEM IN 9/2014 AND NEW HOT WATER HEATER IN 9/2014. MODERN, OPEN FLOOR PLAN WITH VAULTED CEILINGS, LAMINATE FLOORS THROUGHOUT THE LIVING AREAS AND SEPARATE LIVING ROOM AND FAMILY ROOM TO ACCOMMODATE A LARGE FAMILY. TRULY WONDERFUL HOME THAT IS A MUST SEE!
Last Agent to Sell the Property
Jack Maggard
RE/MAX The Home Center Listed on: 08/26/2016
Home Details
Home Type
- Single Family
Est. Annual Taxes
- $2,024
Year Built
- Built in 2004
Lot Details
- 0.3 Acre Lot
- East Facing Home
- Wood Fence
HOA Fees
- $17 Monthly HOA Fees
Parking
- 2 Car Attached Garage
Home Design
- Shingle Roof
- Concrete Siding
- Block Exterior
- Asphalt
- Stucco
Interior Spaces
- 1,655 Sq Ft Home
- 1-Story Property
- Open Floorplan
- Vaulted Ceiling
- Ceiling Fan
- Family Room
- Dining Room
Kitchen
- Electric Range
- <<microwave>>
- Dishwasher
Flooring
- Carpet
- Laminate
- Tile
Bedrooms and Bathrooms
- 3 Bedrooms
- Split Bedroom Floorplan
- Walk-In Closet
- 2 Full Bathrooms
- Separate Shower in Primary Bathroom
Pool
- Saltwater Pool
Schools
- Atlantis Elementary School
- Space Coast Middle School
- Space Coast High School
Utilities
- Central Air
- Heating Available
- Electric Water Heater
- Water Softener is Owned
Listing and Financial Details
- Assessor Parcel Number 23-35-15-02-0000a.0-0026.00
Community Details
Overview
- $ Annually Association
- Cypress Woods Phase 2 Subdivision
- Maintained Community
Recreation
- Park
Ownership History
Purchase Details
Home Financials for this Owner
Home Financials are based on the most recent Mortgage that was taken out on this home.Purchase Details
Home Financials for this Owner
Home Financials are based on the most recent Mortgage that was taken out on this home.Purchase Details
Home Financials for this Owner
Home Financials are based on the most recent Mortgage that was taken out on this home.Purchase Details
Purchase Details
Home Financials for this Owner
Home Financials are based on the most recent Mortgage that was taken out on this home.Similar Homes in Cocoa, FL
Home Values in the Area
Average Home Value in this Area
Purchase History
| Date | Type | Sale Price | Title Company |
|---|---|---|---|
| Warranty Deed | $399,000 | Dockside Title | |
| Warranty Deed | $209,800 | On Point Title Services Llc | |
| Warranty Deed | $157,000 | None Available | |
| Trustee Deed | -- | None Available | |
| Warranty Deed | $134,600 | Dba Brevard Title |
Mortgage History
| Date | Status | Loan Amount | Loan Type |
|---|---|---|---|
| Open | $379,050 | New Conventional | |
| Previous Owner | $202,000 | New Conventional | |
| Previous Owner | $202,000 | No Value Available | |
| Previous Owner | $125,600 | No Value Available | |
| Previous Owner | $178,000 | Fannie Mae Freddie Mac | |
| Previous Owner | $127,864 | No Value Available |
Property History
| Date | Event | Price | Change | Sq Ft Price |
|---|---|---|---|---|
| 05/17/2024 05/17/24 | Sold | $399,000 | 0.0% | $241 / Sq Ft |
| 04/03/2024 04/03/24 | Pending | -- | -- | -- |
| 04/01/2024 04/01/24 | For Sale | $399,000 | +90.2% | $241 / Sq Ft |
| 10/31/2016 10/31/16 | Sold | $209,750 | 0.0% | $127 / Sq Ft |
| 08/29/2016 08/29/16 | Pending | -- | -- | -- |
| 08/26/2016 08/26/16 | For Sale | $209,750 | +33.6% | $127 / Sq Ft |
| 09/05/2014 09/05/14 | Sold | $157,000 | +6.9% | $95 / Sq Ft |
| 07/17/2014 07/17/14 | Pending | -- | -- | -- |
| 07/11/2014 07/11/14 | For Sale | $146,900 | -- | $89 / Sq Ft |
Tax History Compared to Growth
Tax History
| Year | Tax Paid | Tax Assessment Tax Assessment Total Assessment is a certain percentage of the fair market value that is determined by local assessors to be the total taxable value of land and additions on the property. | Land | Improvement |
|---|---|---|---|---|
| 2023 | $2,602 | $194,410 | $0 | $0 |
| 2022 | $2,436 | $188,750 | $0 | $0 |
| 2021 | $2,520 | $183,260 | $0 | $0 |
| 2020 | $2,475 | $180,730 | $0 | $0 |
| 2019 | $2,428 | $176,670 | $0 | $0 |
| 2018 | $2,432 | $173,380 | $0 | $0 |
| 2017 | $2,452 | $169,820 | $29,400 | $140,420 |
| 2016 | $1,984 | $136,120 | $26,250 | $109,870 |
| 2015 | $2,024 | $135,180 | $26,250 | $108,930 |
| 2014 | $2,470 | $117,890 | $23,100 | $94,790 |
Agents Affiliated with this Home
-
Dillon Bout

Seller's Agent in 2024
Dillon Bout
Blue Marlin Real Estate
(321) 458-5673
46 in this area
182 Total Sales
-
Antonio Pizatella

Buyer's Agent in 2024
Antonio Pizatella
Blue Marlin Real Estate
(321) 961-1197
2 in this area
86 Total Sales
-
J
Seller's Agent in 2016
Jack Maggard
RE/MAX
-
Jesse Tortorice

Buyer's Agent in 2016
Jesse Tortorice
Spectrum, Inc.
(321) 223-9033
70 Total Sales
-
B
Seller's Agent in 2014
Bobby Mutter
Mutter Realty
-
L
Seller Co-Listing Agent in 2014
Linda Powers
Mutter Realty
Map
Source: Space Coast MLS (Space Coast Association of REALTORS®)
MLS Number: 763046
APN: 23-35-15-02-0000A.0-0026.00
- 5290 Cinnamon Fern Blvd
- 7180 Venus Ave
- 5541 Cinnamon Fern Blvd
- 7020 Kaylor Ave
- 5250 Andover St
- 6980 Cairo Rd
- 5575 Hemsing St
- 1279 Moscato Dr
- 5640 Brandon St
- 5155 Mayflower St
- 1359 Moscato Dr
- 1389 Moscato Dr
- 6860 Cairo Rd
- 7742 Prosecco Ln
- 6856 Buxton Ave
- 7413 Ester Rd
- 7045 Grissom Pkwy
- 6830 Harp Ave
- 7444 Glenwood Rd
- 1541 Pecorino Ct
