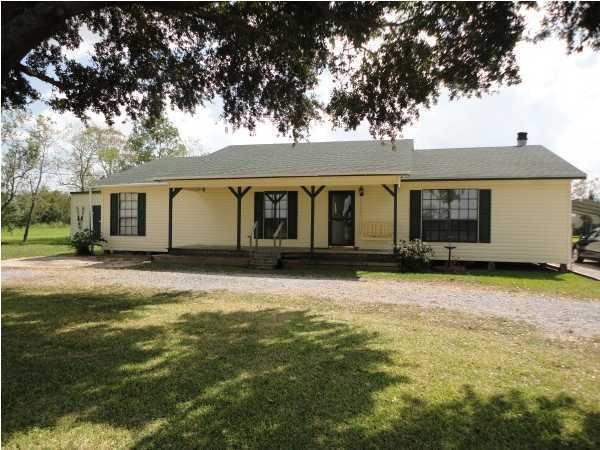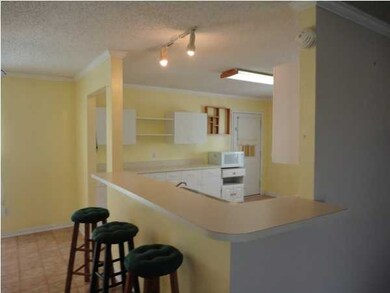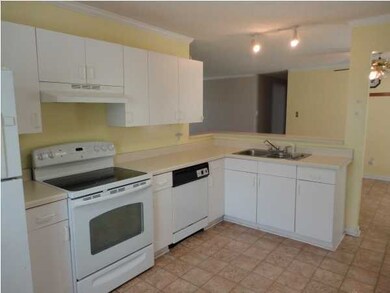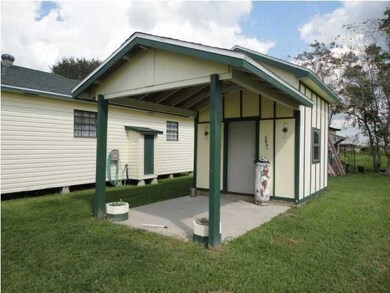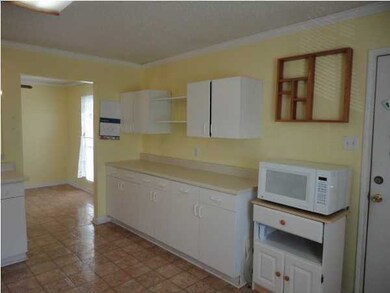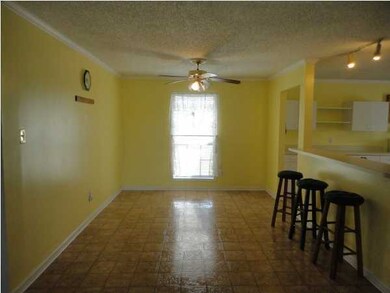
7735 Fusilier Rd Maurice, LA 70555
Estimated Value: $196,211 - $238,000
Highlights
- Cottage
- Separate Outdoor Workshop
- Window Unit Cooling System
- Cecil Picard Elementary School at Maurice Rated A-
- Porch
- Central Heating and Cooling System
About This Home
As of January 2012Drive up to a circle drive on a treed lot with 3 large oak trees in front yard. Enjoy the long autumn afternoons swinging on your front porch! Home is cute and cozy with large living room and wood burning fireplace. Master bath is extra spacious with lots of storage. Utility room is unusually large with space for extra refrigerator and additional freezer. 16x16 sun room, not included in s/f, located on back of house with window unit. Large 20x20 workshop on side yard with electricity and large double doors opening to it. An additional shed is located in back yard for even more storage. Roof is only 4 years old, outside A/C is 8 years old and serviced every year by Desormeaux A/C . All plumbing under home has been recently insulated . Property not in a flood zone. It is classified as Flood
Last Agent to Sell the Property
Cindy Bailey
Coldwell Banker Pelican R.E. Listed on: 10/14/2011
Last Buyer's Agent
Angi Trahan
Coldwell Banker Pelican Real Estate N.I.
Home Details
Home Type
- Single Family
Est. Annual Taxes
- $1,227
Year Built
- Built in 1982
Lot Details
- 0.54 Acre Lot
- Level Lot
Parking
- Carport
Home Design
- Cottage
- Pillar, Post or Pier Foundation
- Frame Construction
- Composition Roof
- Vinyl Siding
Interior Spaces
- 1,889 Sq Ft Home
- 1-Story Property
- Wood Burning Fireplace
- Window Treatments
- Washer and Electric Dryer Hookup
Kitchen
- Stove
- Plumbed For Ice Maker
- Dishwasher
Flooring
- Carpet
- Vinyl
Bedrooms and Bathrooms
- 3 Bedrooms
- 2 Full Bathrooms
Outdoor Features
- Exterior Lighting
- Separate Outdoor Workshop
- Shed
- Porch
Schools
- Cecil Picard Elementary School
- North Vermilion Middle School
- North Vermilion High School
Utilities
- Window Unit Cooling System
- Central Heating and Cooling System
- Septic Tank
Listing and Financial Details
- Home warranty included in the sale of the property
Ownership History
Purchase Details
Home Financials for this Owner
Home Financials are based on the most recent Mortgage that was taken out on this home.Similar Homes in Maurice, LA
Home Values in the Area
Average Home Value in this Area
Purchase History
| Date | Buyer | Sale Price | Title Company |
|---|---|---|---|
| Nelson Christopher Paul | $117,000 | -- |
Mortgage History
| Date | Status | Borrower | Loan Amount |
|---|---|---|---|
| Open | Boutte Courtney | $116,150 |
Property History
| Date | Event | Price | Change | Sq Ft Price |
|---|---|---|---|---|
| 01/20/2012 01/20/12 | Sold | -- | -- | -- |
| 12/13/2011 12/13/11 | Pending | -- | -- | -- |
| 10/14/2011 10/14/11 | For Sale | $130,000 | -- | $69 / Sq Ft |
Tax History Compared to Growth
Tax History
| Year | Tax Paid | Tax Assessment Tax Assessment Total Assessment is a certain percentage of the fair market value that is determined by local assessors to be the total taxable value of land and additions on the property. | Land | Improvement |
|---|---|---|---|---|
| 2024 | $1,227 | $14,491 | $1,288 | $13,203 |
| 2023 | $1,106 | $12,601 | $1,120 | $11,481 |
| 2022 | $1,105 | $12,601 | $1,120 | $11,481 |
| 2021 | $1,105 | $12,601 | $1,120 | $11,481 |
| 2020 | $1,104 | $12,601 | $1,120 | $11,481 |
| 2019 | $999 | $11,455 | $1,018 | $10,437 |
| 2018 | $1,005 | $11,455 | $1,018 | $10,437 |
| 2017 | $1,001 | $11,455 | $1,018 | $10,437 |
| 2016 | $1,001 | $11,455 | $1,018 | $10,437 |
| 2015 | $958 | $10,910 | $970 | $9,940 |
| 2014 | $971 | $10,910 | $970 | $9,940 |
| 2013 | $976 | $10,910 | $970 | $9,940 |
Agents Affiliated with this Home
-
C
Seller's Agent in 2012
Cindy Bailey
Coldwell Banker Pelican R.E.
-
A
Buyer's Agent in 2012
Angi Trahan
Coldwell Banker Pelican Real Estate N.I.
Map
Source: REALTOR® Association of Acadiana
MLS Number: 11230035
APN: R4306690
- 114 Marigold Ln
- 202 Goldenrod Ln
- 7804 Hoover Rd
- 3727 Lormand Rd
- 106 Harvest View Ln
- 120 Ella Hill St
- 122 Cottage Cove Dr
- 107 Carreras Ln
- 106 Carreras Ln
- 109 Carreras Ln
- 106 Lilian Ln
- 107 Lilian Ln
- 206 Earls Ct
- 121 Cottage Cove Dr
- 108 Lilian Ln
- 3504 J O Private Rd
- 3420 Autumn Park Dr
- 3413 Autumn Park Dr
- 3409 Autumn Park Dr
- 3419 Autumn Park Dr
- 7735 Fusilier Rd
- 7601 Fusilier Rd
- 00 Fusilier Rd
- Tbd Fusilier Rd
- 5130 Andrus Rd
- 7991 Fusilier Rd
- 7921 Fusilier Rd
- 7424 Fusilier Rd
- 7539 Fusilier Rd
- 4975 Andrus Rd
- 5306 Andrus Rd
- 5224 Andrus Rd
- 7554 Picard Rd
- 7578 Picard Rd
- 7804 Picard Rd
- 7560 Picard Rd
- 7420 Fusilier Rd
- 4803 Andrus Rd
- 7829 Fusilier Rd
- 4901 Lormand Rd
