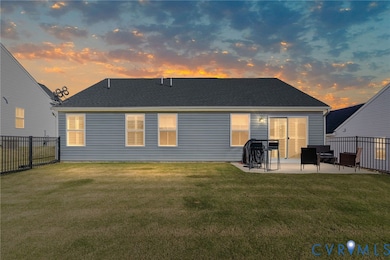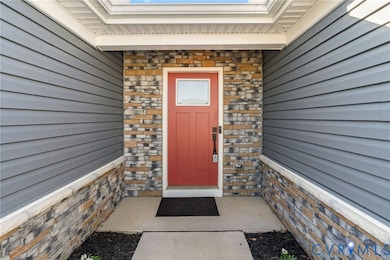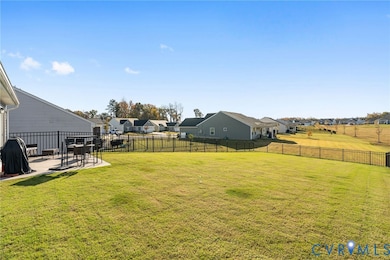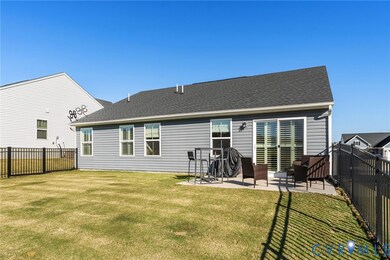7735 Medalist Ln New Kent, VA 23124
Estimated payment $2,475/month
Highlights
- Popular Property
- Outdoor Pool
- Community Lake
- Fitness Center
- Active Adult
- Clubhouse
About This Home
Welcome Home to 7735 Medalist Lane located in the highly desirable The Groves Of New Kent. New Kents Premier 55+ Community. Located right off of I-64 just 20 minutes to Richmond and 30 minutes to Williamsburg near three wineries and the Viniterra golf course. Why wait 6 months for a new home. This three years young home is ready to make yours. Large open living, dining and kitchen with granite counters. Large Primary suite with en-suite bath and walk in closet. Two additional large bedrooms and a hall guest bath. Many updates included are upgraded hard-surface hybrid resilient flooring with quiet walk underlayment through the main areas and front bedroom that adds exceptional insulation value and comfort. Custom window treatments (plantation shutters and shades).Fenced in back yard, and underground irrigation system to keep your lawn nice and green. Enjoy morning coffee on your back patio. This home is sitting on an extra large premium lot backing up to open green space with no neighbors houses looking directly into your back yard. When you live at The Groves Of New Kent there are many amenities to enjoy. There are two club houses, two pools plus a lazy river, two exercise rooms. Pickleball courts. Bocce ball and a dog park. Also there are numerous social activities to enjoy. Holiday parties, bingo, water aerobics, yoga, fire pit Fridays, weekly groups that play cards, wine club, travel club and other mixers. Plus no yard maintenance. All that is taken care of in one low monthly fee. The Groves is also a golf cart friendly community. Make this new home yours and live the good life!
Home Details
Home Type
- Single Family
Est. Annual Taxes
- $2,104
Year Built
- Built in 2022
Lot Details
- 9,148 Sq Ft Lot
- Wrought Iron Fence
- Level Lot
- Zoning described as PUD
HOA Fees
- $255 Monthly HOA Fees
Parking
- 2 Car Direct Access Garage
- Oversized Parking
- Dry Walled Garage
- Driveway
Home Design
- Shingle Roof
- Wood Siding
- Vinyl Siding
- Stone
Interior Spaces
- 1,340 Sq Ft Home
- 1-Story Property
- Recessed Lighting
- Plantation Shutters
- Dining Area
- Fire and Smoke Detector
- Washer and Dryer Hookup
Kitchen
- Gas Cooktop
- Stove
- Microwave
- Ice Maker
- Dishwasher
- Kitchen Island
- Granite Countertops
- Disposal
Flooring
- Partially Carpeted
- Ceramic Tile
- Vinyl
Bedrooms and Bathrooms
- 3 Bedrooms
- En-Suite Primary Bedroom
- Walk-In Closet
- 2 Full Bathrooms
- Double Vanity
Outdoor Features
- Outdoor Pool
- Patio
- Rear Porch
Schools
- G. W. Watkins Elementary School
- New Kent Middle School
- New Kent High School
Utilities
- Forced Air Heating and Cooling System
- Heating System Uses Natural Gas
- Tankless Water Heater
- Gas Water Heater
- Sewer Not Available
- Cable TV Available
Listing and Financial Details
- Tax Lot 142
- Assessor Parcel Number 22A14 2 142
Community Details
Overview
- Active Adult
- Four Seasons At New Kent Subdivision
- Maintained Community
- Community Lake
- Pond in Community
Amenities
- Common Area
- Clubhouse
Recreation
- Fitness Center
- Community Pool
Map
Home Values in the Area
Average Home Value in this Area
Tax History
| Year | Tax Paid | Tax Assessment Tax Assessment Total Assessment is a certain percentage of the fair market value that is determined by local assessors to be the total taxable value of land and additions on the property. | Land | Improvement |
|---|---|---|---|---|
| 2025 | $2,104 | $350,600 | $82,700 | $267,900 |
| 2024 | $2,069 | $350,600 | $82,700 | $267,900 |
| 2023 | $2,115 | $315,600 | $76,500 | $239,100 |
| 2022 | $513 | $76,500 | $76,500 | $0 |
Property History
| Date | Event | Price | List to Sale | Price per Sq Ft | Prior Sale |
|---|---|---|---|---|---|
| 10/25/2025 10/25/25 | For Sale | $389,950 | +16.3% | $291 / Sq Ft | |
| 11/21/2022 11/21/22 | Sold | $335,385 | -0.1% | $251 / Sq Ft | View Prior Sale |
| 10/22/2022 10/22/22 | Pending | -- | -- | -- | |
| 06/01/2022 06/01/22 | For Sale | $335,785 | -- | $251 / Sq Ft |
Purchase History
| Date | Type | Sale Price | Title Company |
|---|---|---|---|
| Deed | $335,385 | Stewart Title |
Mortgage History
| Date | Status | Loan Amount | Loan Type |
|---|---|---|---|
| Open | $338,772 | No Value Available |
Source: Central Virginia Regional MLS
MLS Number: 2529479
APN: 22A14 2 142
- 7547 Southamptonshire Way
- 1 Summer Morning Dr
- 2 Winter Fog Dr
- 3 Summer Morning Dr
- 3 W Danube Loop
- 2 W Danube Loop
- 1 W Danube Loop
- 7430 E Danube Loop
- 7901 W Danube Loop
- Aruba Bay Plan at Groves at New Kent 55+ - Groves at New Kent Ranch
- Dominica Spring Plan at Groves at New Kent 55+ - Groves at New Kent Ranch
- Palladio Ranch Plan at Groves at New Kent 55+ - Groves at New Kent Estates 55+
- Grand Cayman Plan at Groves at New Kent 55+ - Groves at New Kent Ranch
- Grand Bahama Plan at Groves at New Kent 55+ - Groves at New Kent Ranch
- Palladio 2 Story Plan at Groves at New Kent 55+ - Groves at New Kent Estates 55+
- Bramante 2-Story Plan at Groves at New Kent 55+ - Groves at New Kent Estates 55+
- 7740 Baron Berkley Ln
- 7703 Baron Berkley Ln
- 7254 Peyton Randolph Ln
- 7242 Peyton Randolph Ln
- 7641 Lovegrass Terrace
- 7774 Lovegrass Terrace
- 11465 Pinewild Dr
- 9050 Higgins Rd
- 509 Portal Cir Unit B
- 8057 Beattiemill Dr
- 5480 Bradley Pines Cir
- 1400 E Washington St
- 10 Shawn Ct
- 213 N Juniper Ave
- 901 E Nine Mile Rd Unit b
- 509-583 E Beal St
- 5405 Annette Dr
- 200 A p Hill Ave
- 5194 Gerwyn Cir
- 6339 Tammy Ln
- 4811 Kinloch Ln
- 600 Acreview Dr
- 783 Pleasant St
- 400 Acreview Dr







